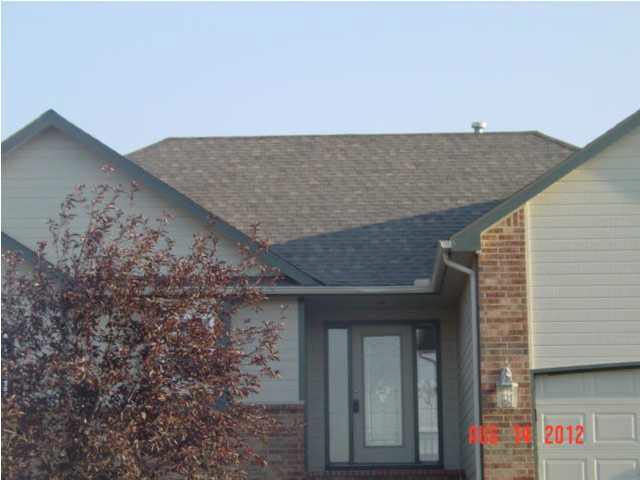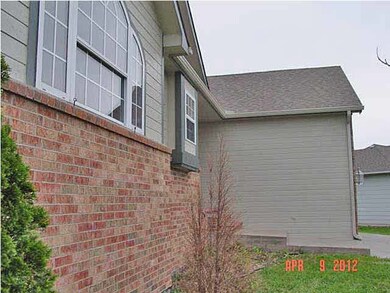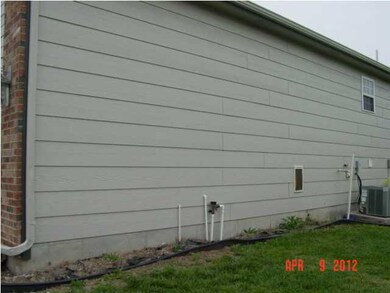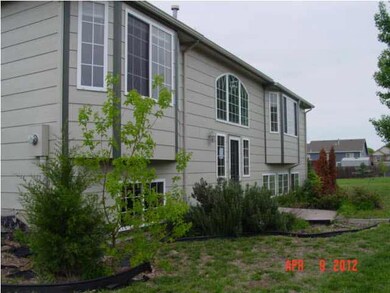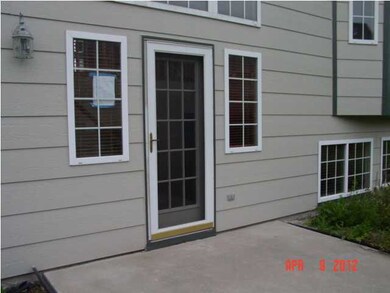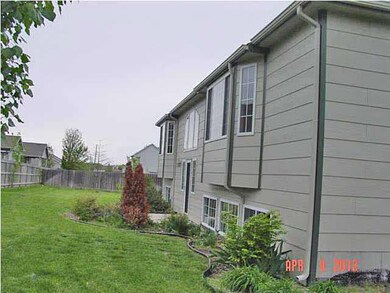
1926 S Fox Run Cir Wichita, KS 67207
Southeast Wichita NeighborhoodHighlights
- Vaulted Ceiling
- Cul-De-Sac
- Storm Windows
- Ranch Style House
- 2 Car Attached Garage
- Separate Shower in Primary Bathroom
About This Home
As of August 2016An attractive offering back on market after roof replacement for hail damage last May 30 and still priced below SG Cty Tax appraisal value. Ready to move-in with new exterior and interior paint, new carpet and pad. Lots of extras in expanded kitchen, pergo flooring along with applainces. The garden level basement is finished with bath, wet bar and pre-wired for surround sound. HomeSteps offers a credit up to and not tpo exceed $500 for a Home Warranty of Buyer choice paid at closing. No credit for unused portions will be made. The HOA takes care of the lawn, sprinklers and electricty in the common areas. All information is deemed accurate from reliable sources but is not guaranteed. Buyer should verify with USD 259 school assignments as they are subject to change and under redistricting discussions. All information is gleaned from credible sources and are deemed accurate; however, Buyer and Selling Agent/Broker must verify accuracy of any data or information for themselves, including by inspection.
Last Agent to Sell the Property
R J Foster & Assoc, LLC License #BR00039462 Listed on: 04/14/2012
Home Details
Home Type
- Single Family
Est. Annual Taxes
- $2,222
Year Built
- Built in 2001
Lot Details
- 0.26 Acre Lot
- Cul-De-Sac
- Sprinkler System
HOA Fees
- $13 Monthly HOA Fees
Parking
- 2 Car Attached Garage
Home Design
- Ranch Style House
- Frame Construction
- Composition Roof
Interior Spaces
- Wet Bar
- Vaulted Ceiling
- Ceiling Fan
- Attached Fireplace Door
- Gas Fireplace
- Family Room
- Combination Kitchen and Dining Room
Kitchen
- Breakfast Bar
- Oven or Range
- Electric Cooktop
- Range Hood
- Dishwasher
- Disposal
Bedrooms and Bathrooms
- 3 Bedrooms
- En-Suite Primary Bedroom
- Walk-In Closet
- Separate Shower in Primary Bathroom
Laundry
- Laundry Room
- Laundry on main level
- Dryer
- Washer
Finished Basement
- Walk-Out Basement
- Basement Fills Entire Space Under The House
- Bedroom in Basement
- Finished Basement Bathroom
- Basement Storage
Home Security
- Storm Windows
- Storm Doors
Outdoor Features
- Rain Gutters
Schools
- Seltzer Elementary School
- Coleman Middle School
- Southeast High School
Utilities
- Forced Air Heating and Cooling System
- Heating System Uses Gas
Community Details
- Association fees include recreation facility
- $100 HOA Transfer Fee
- Brentwood Village Subdivision
Ownership History
Purchase Details
Purchase Details
Home Financials for this Owner
Home Financials are based on the most recent Mortgage that was taken out on this home.Purchase Details
Home Financials for this Owner
Home Financials are based on the most recent Mortgage that was taken out on this home.Purchase Details
Home Financials for this Owner
Home Financials are based on the most recent Mortgage that was taken out on this home.Similar Homes in Wichita, KS
Home Values in the Area
Average Home Value in this Area
Purchase History
| Date | Type | Sale Price | Title Company |
|---|---|---|---|
| Quit Claim Deed | -- | -- | |
| Warranty Deed | -- | Security 1St Title | |
| Special Warranty Deed | $150,000 | Servicelink | |
| Warranty Deed | -- | Columbian Natl Title Ins Co |
Mortgage History
| Date | Status | Loan Amount | Loan Type |
|---|---|---|---|
| Previous Owner | $135,920 | New Conventional | |
| Previous Owner | $147,283 | FHA | |
| Previous Owner | $152,324 | No Value Available |
Property History
| Date | Event | Price | Change | Sq Ft Price |
|---|---|---|---|---|
| 08/17/2016 08/17/16 | Sold | -- | -- | -- |
| 07/09/2016 07/09/16 | Pending | -- | -- | -- |
| 06/27/2016 06/27/16 | For Sale | $169,900 | +17.6% | $73 / Sq Ft |
| 01/25/2013 01/25/13 | Sold | -- | -- | -- |
| 12/04/2012 12/04/12 | Pending | -- | -- | -- |
| 04/14/2012 04/14/12 | For Sale | $144,500 | -- | $62 / Sq Ft |
Tax History Compared to Growth
Tax History
| Year | Tax Paid | Tax Assessment Tax Assessment Total Assessment is a certain percentage of the fair market value that is determined by local assessors to be the total taxable value of land and additions on the property. | Land | Improvement |
|---|---|---|---|---|
| 2023 | $3,420 | $28,256 | $4,313 | $23,943 |
| 2022 | $2,870 | $25,657 | $4,071 | $21,586 |
| 2021 | $2,764 | $23,978 | $4,071 | $19,907 |
| 2020 | $2,625 | $22,839 | $4,071 | $18,768 |
| 2019 | $2,299 | $20,010 | $4,071 | $15,939 |
| 2018 | $2,215 | $19,240 | $3,841 | $15,399 |
| 2017 | $2,130 | $0 | $0 | $0 |
| 2016 | $2,127 | $0 | $0 | $0 |
| 2015 | $2,159 | $0 | $0 | $0 |
| 2014 | $2,456 | $0 | $0 | $0 |
Agents Affiliated with this Home
-
Corey Sandy

Seller's Agent in 2016
Corey Sandy
COSH Real Estate Services
(316) 670-2769
1 in this area
102 Total Sales
-
Andy Nguyen

Buyer's Agent in 2016
Andy Nguyen
RE/MAX Associates
(888) 634-1313
34 in this area
117 Total Sales
-
ROY J. FOSTER

Seller's Agent in 2013
ROY J. FOSTER
R J Foster & Assoc, LLC
(316) 258-2670
22 Total Sales
Map
Source: South Central Kansas MLS
MLS Number: 335903
APN: 118-33-0-23-04-025.00
- 1741 S Goebel St
- 1781 S Goebel St
- 1724 S Goebel St
- 1830 S Stacey St
- 1823 S Red Oaks St
- 1759 S Webb Rd
- 9918 E Annabelle Cir
- 10012 E Annabelle Cir
- 1733 S Cranbrook Ct
- 2023 S Cranbrook St
- 2030 S Cranbrook Ct
- 10113 E Lockmoor St
- 10515 E Countryside St
- 10612 E Bonita St
- 1717 S Cypress St
- 12954 E Blake St
- 12948 E Blake St
- 12942 E Blake St
- 12936 E Blake St
- 12803 E Blake St
