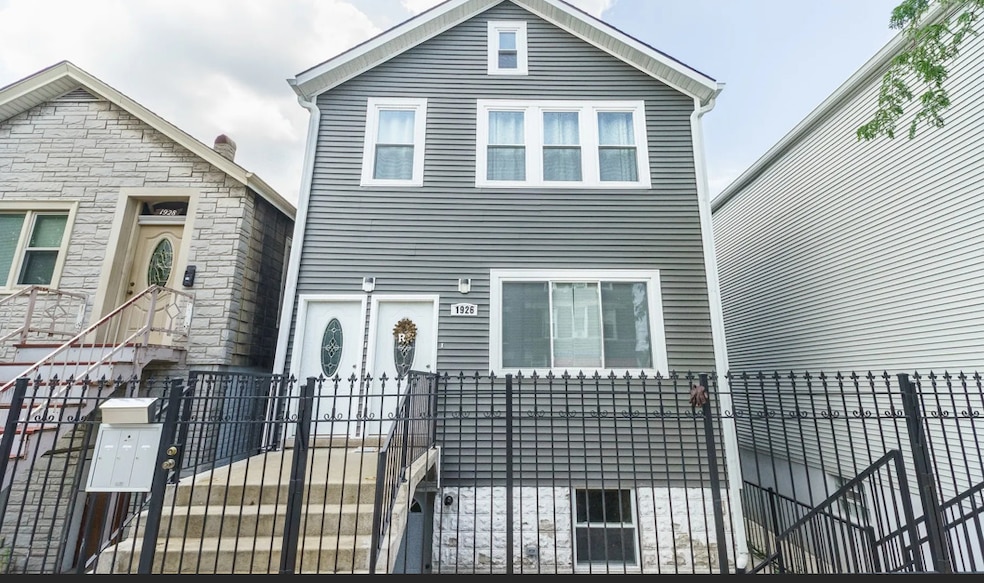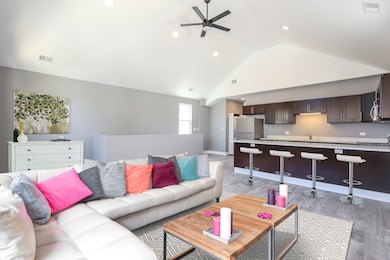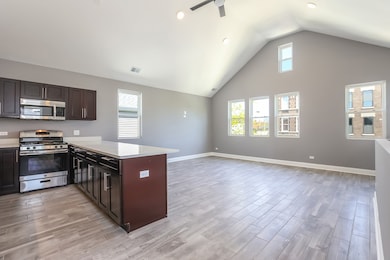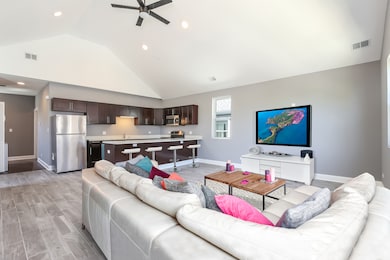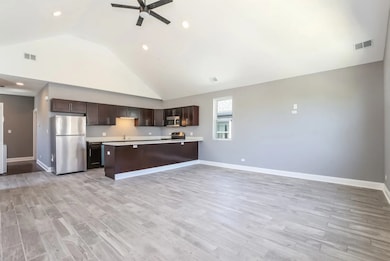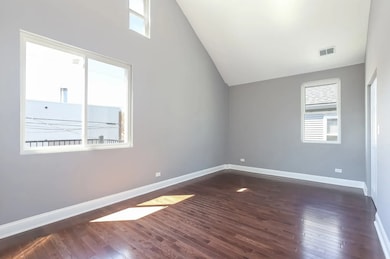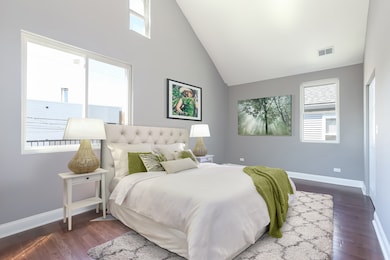1926 S May St Unit 2 Chicago, IL 60608
Pilsen NeighborhoodHighlights
- Deck
- Main Floor Bedroom
- Laundry Room
- Wood Flooring
- Walk-In Closet
- 1-minute walk to Dvorak (Anton) Park
About This Home
This is the best that prime Pilsen has to offer! Newly remodeled sun drenched 2 bedroom, 2 bathroom spacious unit that features hardwood floors throughout, brand new, never used stainless steel appliances, in-unit washer/dryer, quartz counter tops, vaulted ceilings, new cabinets, and a rear deck for enjoyment. Both bedrooms are large that include walk-in closets. Master suite includes a master bathroom and a walk-in closet. Prime location close to public transportation, express ways, park, and nightlife. Available as of 9/1. $125 additional for convenient exterior parking space.
Open House Schedule
-
Saturday, July 19, 202512:00 am to 1:00 pm7/19/2025 12:00:00 AM +00:007/19/2025 1:00:00 PM +00:00Add to Calendar
Property Details
Home Type
- Multi-Family
Year Renovated
- 2017
Home Design
- Property Attached
- Asphalt Roof
- Concrete Perimeter Foundation
Interior Spaces
- 1,350 Sq Ft Home
- 3-Story Property
- Family Room
- Combination Dining and Living Room
- Wood Flooring
Kitchen
- Microwave
- Dishwasher
Bedrooms and Bathrooms
- 2 Bedrooms
- 2 Potential Bedrooms
- Main Floor Bedroom
- Walk-In Closet
- Bathroom on Main Level
- 2 Full Bathrooms
Laundry
- Laundry Room
- Dryer
- Washer
Parking
- 1 Parking Space
- Off-Street Parking
- Assigned Parking
Outdoor Features
- Deck
Utilities
- Forced Air Heating and Cooling System
- Heating System Uses Natural Gas
- Lake Michigan Water
- Mechanical Septic System
Listing and Financial Details
- Property Available on 9/1/25
- Rent includes water
Community Details
Overview
- 3 Units
- Low-Rise Condominium
Pet Policy
- Pets up to 25 lbs
- Dogs and Cats Allowed
Map
Source: Midwest Real Estate Data (MRED)
MLS Number: 12417429
APN: 17-20-418-011-0000
- 1902 S May St
- 1915 S Racine Ave Unit 3
- 1936 S May St
- 1166 W Cullerton St
- 1123 W 19th St
- 1940 S Racine Ave
- 1117 W 18th Place
- 1126-28 W 18th St
- 1024 W 19th St Unit 1
- 1017 W 19th St
- 2102 S May St
- 1024 W 18th Place
- 2104 S May St
- 2017 S Throop St
- 1036 W 18th St
- 1704 S Carpenter St Unit 3B
- 1920 S Shelby Ct
- 1626 S Morgan St Unit 2
- 1111 W 15th St Unit 228
- 1151 W 15th St Unit 336
- 1925 S May St Unit 3R
- 1935 S May St Unit 3r
- 1900 S May St Unit 1F
- 1907 S Racine Ave Unit 2F
- 1907 S Racine Ave Unit 2F
- 1831 S Racine Ave
- 1832 S Racine Ave Unit 1F
- 1832 S Racine Ave Unit 1F
- 2003 S Allport St Unit 2R
- 1122 W 18th Place Unit 1
- 2007 S Allport St Unit 2
- 1025 W Cullerton St Unit 3F
- 1025 W Cullerton St Unit 3R
- 1025 W Cullerton St Unit 2RB
- 1012 W Cullerton St Unit B
- 1040 W 18th St Unit CH
- 1159 W 17th St
- 1708 S Carpenter St Unit 1F
- 978 W 19th St Unit 2R
- 1711 S Carpenter St Unit 1F
