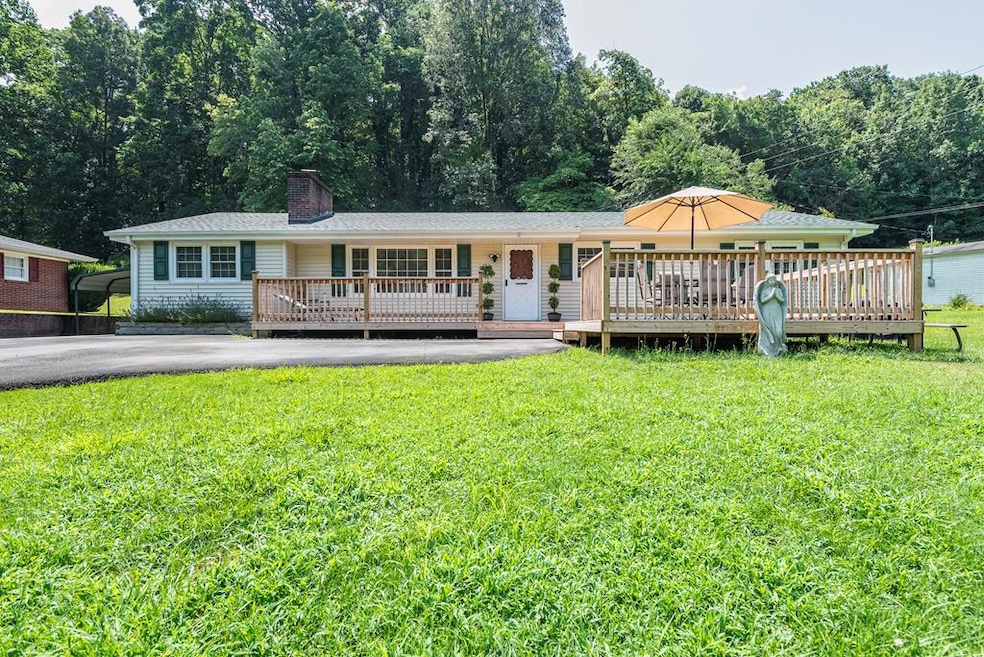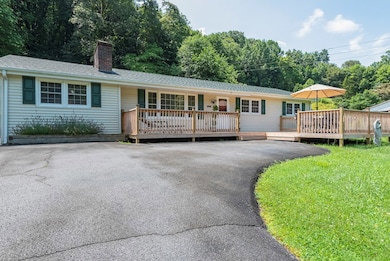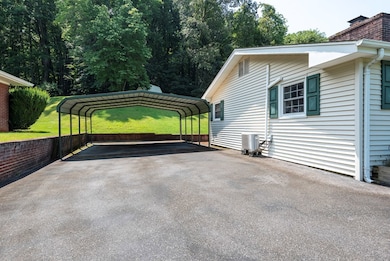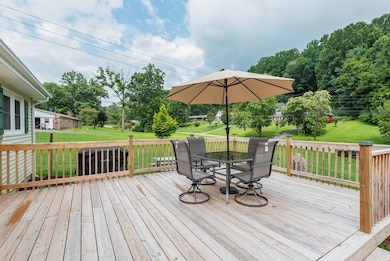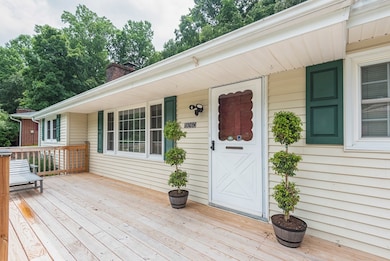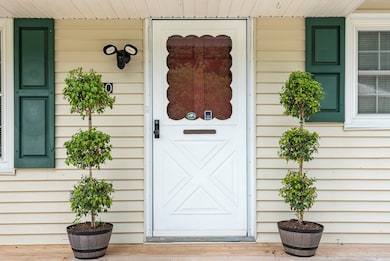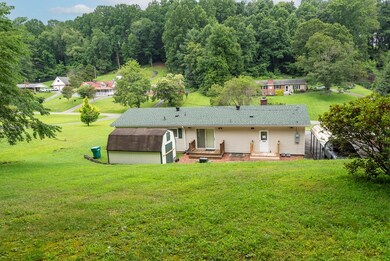19260 Mercedes Dr Abingdon, VA 24210
Estimated payment $1,392/month
Highlights
- Mature Trees
- Deck
- No HOA
- E.B. Stanley Middle School Rated A-
- Newly Painted Property
- Cooling Available
About This Home
Nestled in one of Abingdon's most convenient and peaceful neighborhoods, this delightful three bedroom, one and a half bath home offers the comfort and practicality of all one level living, perfect for anyone seeking ease and accessibility without sacrificing character. Step inside to discover a spacious layout designed for functionality, flow, and everyday living. Underneath the well-maintained carpet lies a treasure: gorgeous original hardwood flooring, just waiting to be unveiled to its natural warmth and shine. The home also has three generously sized bedrooms with ample closet space, one full bath plus a convenient half bath for guests, an expansive living room with natural light and cozy atmosphere, an eat-in kitchen ready for your personal touches, this property has all of this and it is all one-level living no stairs to climb, just easy movement throughout. There is a detached carport or driveway parking for added convenience. It is conveniently located location off Mercedes Drive, minutes from downtown Abingdon, schools, shopping, and I-81 access. Whether you're a first-time buyer, a retiree looking to downsize, this property offers plenty of potential wrapped in classic charm. Unlock the hardwood, embrace the simplicity, and create a home that fits your lifestyle. This home is not located in a flood zone despite. 2023 HVAC and Electrical Breaker Panel installed / 2022 PEX water lines installed, insulation and vapor barrier installed in crawl / 2021 gutters & leaf guards / 2019 Water Heater / 2017 Roof
Listing Agent
Matt Smith Realty Brokerage Phone: 2764771500 License #0225269010 Listed on: 07/18/2025
Home Details
Home Type
- Single Family
Est. Annual Taxes
- $791
Year Built
- Built in 1963
Lot Details
- 1.28 Acre Lot
- Level Lot
- Cleared Lot
- Mature Trees
- Property is zoned R1
Parking
- 2 Car Garage
- Detached Carport Space
- Open Parking
Home Design
- Newly Painted Property
- Fire Rated Drywall
- Shingle Roof
- Vinyl Siding
Interior Spaces
- 1,504 Sq Ft Home
- 1-Story Property
- Ceiling Fan
- Ventless Fireplace
- Gas Log Fireplace
- Brick Fireplace
- Fireplace Features Masonry
- Insulated Windows
- Tilt-In Windows
- Window Treatments
- Living Room
- Dining Room
Kitchen
- Oven
- Range Hood
- Microwave
- Dishwasher
- Disposal
Flooring
- Carpet
- Tile
- Vinyl
Bedrooms and Bathrooms
- 3 Bedrooms
- Bathroom on Main Level
Laundry
- Laundry on main level
- Dryer
- Washer
Basement
- Exterior Basement Entry
- Crawl Space
Outdoor Features
- Deck
- Patio
- Shed
- Outbuilding
Schools
- Abingdon Elementary School
- E B Stanley Middle School
- Abingdon High School
Utilities
- Cooling Available
- Heat Pump System
- Gas Available
- Electric Water Heater
- High Speed Internet
- Cable TV Available
Community Details
- No Home Owners Association
- Woodland Hills Subdivision
Listing and Financial Details
- Tax Lot 4
Map
Home Values in the Area
Average Home Value in this Area
Tax History
| Year | Tax Paid | Tax Assessment Tax Assessment Total Assessment is a certain percentage of the fair market value that is determined by local assessors to be the total taxable value of land and additions on the property. | Land | Improvement |
|---|---|---|---|---|
| 2025 | $791 | $205,200 | $49,200 | $156,000 |
| 2024 | $791 | $131,800 | $47,800 | $84,000 |
| 2023 | $791 | $131,800 | $47,800 | $84,000 |
| 2022 | $791 | $131,800 | $47,800 | $84,000 |
| 2021 | $791 | $131,800 | $47,800 | $84,000 |
| 2019 | $753 | $119,500 | $47,800 | $71,700 |
| 2018 | $753 | $119,500 | $47,800 | $71,700 |
| 2017 | $753 | $119,500 | $47,800 | $71,700 |
| 2016 | $377 | $119,700 | $46,700 | $73,000 |
| 2015 | $377 | $119,700 | $46,700 | $73,000 |
| 2014 | $377 | $119,700 | $46,700 | $73,000 |
Property History
| Date | Event | Price | Change | Sq Ft Price |
|---|---|---|---|---|
| 07/18/2025 07/18/25 | For Sale | $249,000 | +20.9% | $166 / Sq Ft |
| 11/30/2023 11/30/23 | Sold | $206,000 | +21.2% | $137 / Sq Ft |
| 10/28/2023 10/28/23 | For Sale | $169,900 | -- | $113 / Sq Ft |
Purchase History
| Date | Type | Sale Price | Title Company |
|---|---|---|---|
| Deed | $206,000 | None Listed On Document |
Mortgage History
| Date | Status | Loan Amount | Loan Type |
|---|---|---|---|
| Open | $195,700 | New Conventional |
Source: Southwest Virginia Association of REALTORS®
MLS Number: 100675
APN: 103A2-8-A-4
- 16359 Old Timber Rd
- 16060 Mary St
- 16239 Mary St
- 16319 Mary St
- TBD Porterfield Hwy
- 16344 Southwood Dr
- 15497 Porterfield Hwy
- Tbd Chase Ln
- 19275 Wyndale Rd
- TBD Lariat Loop
- 19133 Wyndale Rd
- 0 Porterfield Hwy
- 625 Wyndale Rd
- 623 Wyndale Rd Unit 6
- 21390 Sheffield Ct
- Lot 6 Tbd Black Hollow Rd
- Lot 5 Tbd Black Hollow Rd
- Lot 4 Tbd Black Hollow Rd
- 945 Maiden St
- 934 Beverly Dr
- 14251 Lariat Loop
- 415 Baugh Ln NE Unit A
- 1175 Willow Run Dr
- 17228 Ashley Hills Cir Unit 3
- 16240 Amanda Ln
- 134 Salem Dr
- 288 Robin Cir
- 276 Knoll Dr Unit 100
- 343 Beaverview Dr
- 102 Northwinds Dr
- 1265 Carriage Cir Unit 102
- 261 Cheyenne Rd
- 221 Monroe Dr
- 125 Stonehenge Dr
- 12150 Arbor St Unit F
- 12150 Arbor St Unit E
- 12150 Arbor St Unit D
- 12150 Arbor St Unit C
- 12150 Arbor St Unit B
- 12150 Arbor St Unit A
