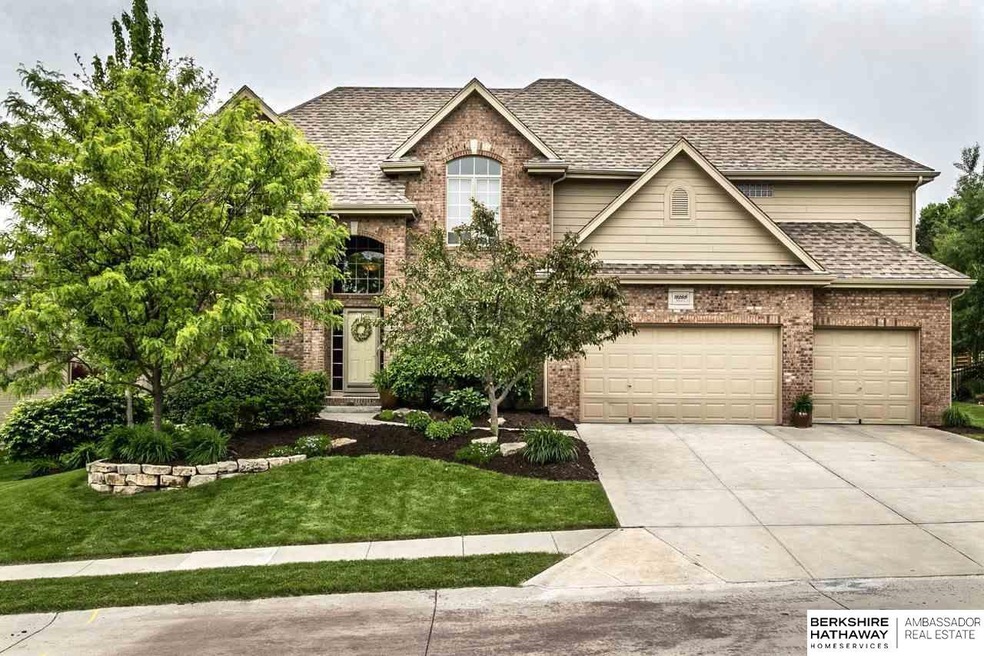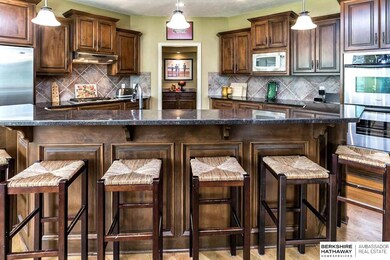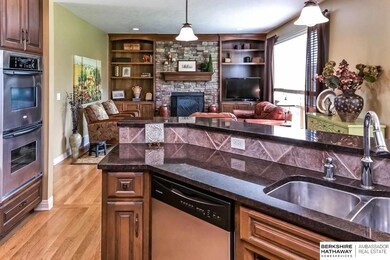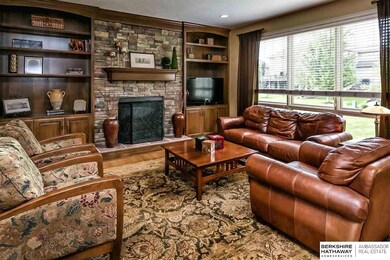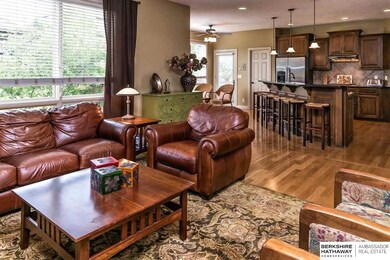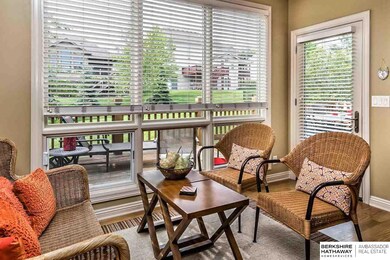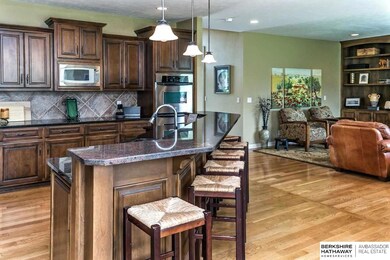
19269 Williams St Omaha, NE 68130
South Elkhorn NeighborhoodHighlights
- Spa
- Deck
- Whirlpool Bathtub
- Fire Ridge Elementary School Rated A
- Wood Flooring
- 3 Car Attached Garage
About This Home
As of September 2021Enchanting home that offers all the amenities: stunning kitchen w/Granite, hardwood flrs, SS, large island & dining area. Open to family rm w/fireplace, wd flrs & built-ins. Main flr: LR, DR, lndry, BA & DropZn. LG Master, spa like bath w/walk-in shower, double vanities & MASSIVE walk-in closet. Addl family sized BDs all have bath access & loft area. LL is a dream come true! Incredible huge Wetbar, FR, game rm, & flex area. Stunning landscaping & outdoor living in Elkhorn South School dist. AMA.
Last Agent to Sell the Property
Better Homes and Gardens R.E. License #20090394 Listed on: 07/08/2015

Home Details
Home Type
- Single Family
Est. Annual Taxes
- $9,449
Year Built
- Built in 2007
Lot Details
- Lot Dimensions are 98.06 x 133 x 82.13 x 137.54
- Sprinkler System
HOA Fees
- $33 Monthly HOA Fees
Parking
- 3 Car Attached Garage
Home Design
- Brick Exterior Construction
- Composition Roof
Interior Spaces
- 2-Story Property
- Wet Bar
- Ceiling height of 9 feet or more
- Ceiling Fan
- Window Treatments
- Two Story Entrance Foyer
- Family Room with Fireplace
- Dining Area
- Basement
- Basement Windows
Kitchen
- Oven
- Microwave
- Dishwasher
- Disposal
Flooring
- Wood
- Wall to Wall Carpet
- Ceramic Tile
Bedrooms and Bathrooms
- 4 Bedrooms
- Walk-In Closet
- Dual Sinks
- Whirlpool Bathtub
- Shower Only
- Spa Bath
Outdoor Features
- Spa
- Deck
Schools
- Fire Ridge Elementary School
- Elkhorn Valley View Middle School
- Elkhorn South High School
Utilities
- Forced Air Heating and Cooling System
- Heating System Uses Gas
- Cable TV Available
Community Details
- Pacific Pointe Subdivision
Listing and Financial Details
- Assessor Parcel Number 1934350340
- Tax Block 14
Ownership History
Purchase Details
Home Financials for this Owner
Home Financials are based on the most recent Mortgage that was taken out on this home.Purchase Details
Home Financials for this Owner
Home Financials are based on the most recent Mortgage that was taken out on this home.Purchase Details
Purchase Details
Purchase Details
Similar Homes in the area
Home Values in the Area
Average Home Value in this Area
Purchase History
| Date | Type | Sale Price | Title Company |
|---|---|---|---|
| Warranty Deed | $585,000 | Aksarben Title & Escrow | |
| Warranty Deed | $441,000 | Ambassador Title Services | |
| Interfamily Deed Transfer | -- | None Available | |
| Warranty Deed | $447,100 | -- | |
| Warranty Deed | $50,000 | -- |
Mortgage History
| Date | Status | Loan Amount | Loan Type |
|---|---|---|---|
| Open | $468,000 | New Conventional | |
| Previous Owner | $396,673 | New Conventional | |
| Previous Owner | $417,000 | New Conventional | |
| Previous Owner | $30,254 | Unknown | |
| Previous Owner | $389,600 | Adjustable Rate Mortgage/ARM |
Property History
| Date | Event | Price | Change | Sq Ft Price |
|---|---|---|---|---|
| 09/21/2021 09/21/21 | Sold | $585,000 | +1.8% | $127 / Sq Ft |
| 08/03/2021 08/03/21 | Pending | -- | -- | -- |
| 08/03/2021 08/03/21 | For Sale | $574,900 | +30.7% | $124 / Sq Ft |
| 11/09/2015 11/09/15 | Sold | $440,021 | -2.2% | $95 / Sq Ft |
| 08/29/2015 08/29/15 | Pending | -- | -- | -- |
| 07/08/2015 07/08/15 | For Sale | $450,000 | -- | $97 / Sq Ft |
Tax History Compared to Growth
Tax History
| Year | Tax Paid | Tax Assessment Tax Assessment Total Assessment is a certain percentage of the fair market value that is determined by local assessors to be the total taxable value of land and additions on the property. | Land | Improvement |
|---|---|---|---|---|
| 2023 | $12,785 | $608,100 | $72,000 | $536,100 |
| 2022 | $10,223 | $447,100 | $72,000 | $375,100 |
| 2021 | $10,290 | $447,100 | $72,000 | $375,100 |
| 2020 | $10,387 | $447,100 | $72,000 | $375,100 |
| 2019 | $10,353 | $447,100 | $72,000 | $375,100 |
| 2018 | $10,262 | $447,100 | $72,000 | $375,100 |
| 2017 | $9,903 | $447,100 | $72,000 | $375,100 |
| 2016 | $9,903 | $440,000 | $64,200 | $375,800 |
| 2015 | $9,449 | $423,000 | $60,000 | $363,000 |
| 2014 | $9,449 | $423,000 | $60,000 | $363,000 |
Agents Affiliated with this Home
-
Shawn Hovey

Seller's Agent in 2021
Shawn Hovey
BHHS Ambassador Real Estate
(402) 510-9802
6 in this area
22 Total Sales
-
Julie David

Buyer's Agent in 2021
Julie David
Nebraska Realty
(402) 215-8389
1 in this area
91 Total Sales
-
Stacey Reid

Seller's Agent in 2015
Stacey Reid
Better Homes and Gardens R.E.
(402) 707-9953
18 in this area
212 Total Sales
-
TJ Jackson

Seller Co-Listing Agent in 2015
TJ Jackson
BHHS Ambassador Real Estate
(402) 618-3526
9 in this area
253 Total Sales
-
Aimee Ketcham
A
Buyer's Agent in 2015
Aimee Ketcham
Better Homes and Gardens R.E.
(402) 980-7138
44 Total Sales
Map
Source: Great Plains Regional MLS
MLS Number: 21512756
APN: 3435-0340-19
- 1609 S 193rd St
- 1320 S 190th Plaza
- 1411 S 195th St
- 19252 Shirley St
- 1414 S 189th Ct
- 1814 S 193rd St
- 18926 Pierce Plaza
- 19663 Pine St
- 19504 Cedar Cir
- 913 S 195
- 2106 S 193rd St
- 2025 S 189th Cir
- 1907 S 198th St
- 1316 S Hws Cleveland Blvd
- 18855 Mason Plaza
- 1912 S 199th St
- 2006 S 198th St
- 1426 S 200th Cir
- 948 S 198th St
- 2049 S 199th St
