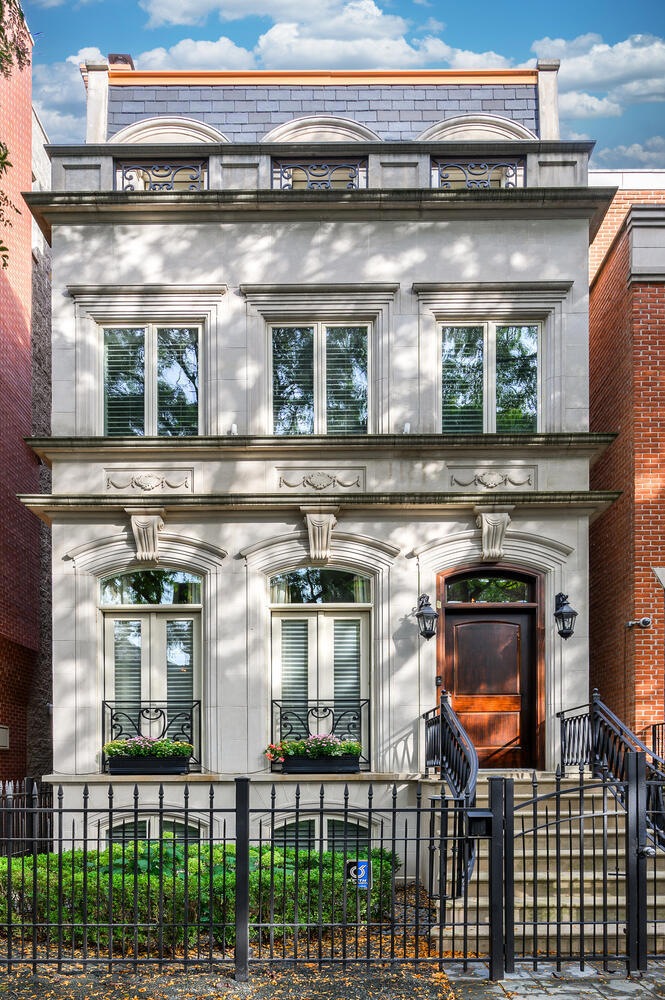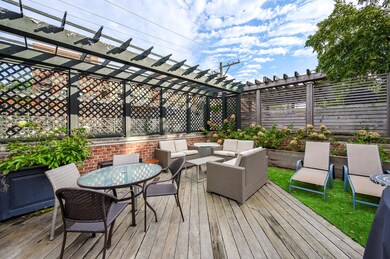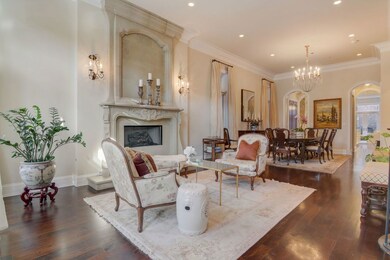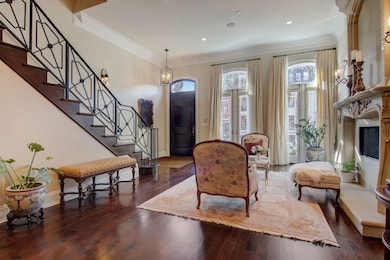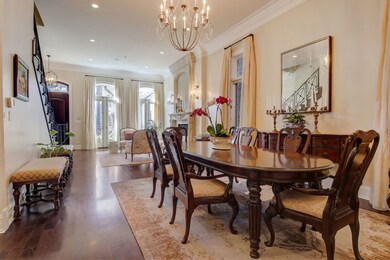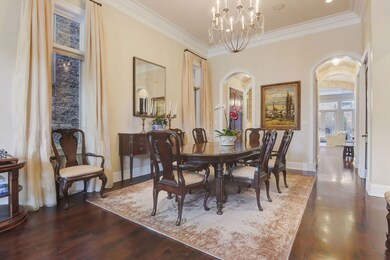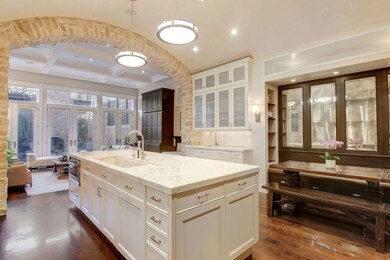
1927 N Cleveland Ave Chicago, IL 60614
Old Town NeighborhoodHighlights
- Deck
- Family Room with Fireplace
- Wood Flooring
- Abraham Lincoln Elementary School Rated A-
- Recreation Room
- 2-minute walk to Bauler Park
About This Home
As of July 2024Classic limestone East Lincoln Park home with the most fabulous finishes throughout! Large, west-facing windows in the front living and dining rooms bathe the space in natural light. Beautiful arched windows and doorways give this home a timeless and classic feel. A totally custom, DeGuilio kitchen gives the feeling that you have been transported to Europe. Featuring arched stone walls, high end appliances, and a built-in banquette for informal dining. The adjacent greatroom features a stone fireplace, and a wall of windows overlooking the two-tiered outdoor space - a great place for indoor/outdoor entertaining. The second level has three generous bedrooms, one ensuite and the other two sharing a nicely appointed hall bath. A laundry center and great storage completes this floor. The top level is set up as a primary level with a spacious bedroom suite featuring dual walk-in closets and a spa bath. A separate office space completes this floor. The lower level is the best spot to lounge informally in the recreational/media room. You will also find a wet bar, second laundry center, two more bedrooms (one currently used as a home gym), full bath, and ample storage space. An elevator to all levels for easy living. With three terraces and a garage roof deck, this home offers the best of outdoor living. This home is located in an exceptional East Lincoln Park location, walking distance to parks, the zoo, lake, and an abundance of fabulous dining options. Lincoln Schools and walking to Parker and Latin!
Last Agent to Sell the Property
@properties Christie's International Real Estate License #475104005 Listed on: 02/15/2024

Last Buyer's Agent
@properties Christie's International Real Estate License #475104005 Listed on: 02/15/2024

Home Details
Home Type
- Single Family
Est. Annual Taxes
- $56,708
Year Built
- Built in 2006
Lot Details
- Lot Dimensions are 24 x 123
Parking
- 2 Car Detached Garage
- Garage Transmitter
- Garage Door Opener
- Parking Included in Price
Interior Spaces
- 6,400 Sq Ft Home
- 3-Story Property
- Elevator
- Wet Bar
- Bar Fridge
- Skylights
- Gas Log Fireplace
- Family Room with Fireplace
- 2 Fireplaces
- Living Room with Fireplace
- Combination Dining and Living Room
- Breakfast Room
- Home Office
- Recreation Room
- Wood Flooring
Kitchen
- Double Oven
- Range
- Microwave
- High End Refrigerator
- Disposal
Bedrooms and Bathrooms
- 6 Bedrooms
- 6 Potential Bedrooms
- Whirlpool Bathtub
- Shower Body Spray
- Separate Shower
Laundry
- Laundry Room
- Dryer
- Washer
Finished Basement
- English Basement
- Basement Fills Entire Space Under The House
- Finished Basement Bathroom
Outdoor Features
- Deck
- Terrace
Schools
- Lincoln Elementary School
- Lincoln Park High School
Utilities
- Forced Air Zoned Heating and Cooling System
- Heating System Uses Natural Gas
- Lake Michigan Water
Listing and Financial Details
- Homeowner Tax Exemptions
Ownership History
Purchase Details
Home Financials for this Owner
Home Financials are based on the most recent Mortgage that was taken out on this home.Purchase Details
Home Financials for this Owner
Home Financials are based on the most recent Mortgage that was taken out on this home.Purchase Details
Home Financials for this Owner
Home Financials are based on the most recent Mortgage that was taken out on this home.Purchase Details
Purchase Details
Home Financials for this Owner
Home Financials are based on the most recent Mortgage that was taken out on this home.Purchase Details
Purchase Details
Purchase Details
Home Financials for this Owner
Home Financials are based on the most recent Mortgage that was taken out on this home.Purchase Details
Home Financials for this Owner
Home Financials are based on the most recent Mortgage that was taken out on this home.Similar Homes in Chicago, IL
Home Values in the Area
Average Home Value in this Area
Purchase History
| Date | Type | Sale Price | Title Company |
|---|---|---|---|
| Deed | $3,111,000 | Proper Title | |
| Interfamily Deed Transfer | -- | None Available | |
| Deed | $3,275,000 | None Available | |
| Interfamily Deed Transfer | -- | None Available | |
| Warranty Deed | $3,400,000 | None Available | |
| Warranty Deed | $3,950,000 | Baird & Warner Title Service | |
| Interfamily Deed Transfer | -- | None Available | |
| Warranty Deed | $3,560,000 | None Available | |
| Deed | $1,100,000 | First American |
Mortgage History
| Date | Status | Loan Amount | Loan Type |
|---|---|---|---|
| Open | $1,550,000 | New Conventional | |
| Previous Owner | $1,534,100 | New Conventional | |
| Previous Owner | $2,168,700 | Adjustable Rate Mortgage/ARM | |
| Previous Owner | $2,190,400 | Adjustable Rate Mortgage/ARM | |
| Previous Owner | $2,272,100 | Adjustable Rate Mortgage/ARM | |
| Previous Owner | $2,292,500 | New Conventional | |
| Previous Owner | $2,210,000 | New Conventional | |
| Previous Owner | $1,012,500 | Unknown | |
| Previous Owner | $1,126,000 | Unknown | |
| Previous Owner | $2,314,000 | Unknown | |
| Previous Owner | $1,925,000 | Construction | |
| Previous Owner | $935,000 | Unknown | |
| Previous Owner | $350,000 | Unknown |
Property History
| Date | Event | Price | Change | Sq Ft Price |
|---|---|---|---|---|
| 07/09/2024 07/09/24 | Sold | $3,111,000 | -8.4% | $486 / Sq Ft |
| 04/30/2024 04/30/24 | Pending | -- | -- | -- |
| 02/15/2024 02/15/24 | For Sale | $3,395,000 | +3.7% | $530 / Sq Ft |
| 12/31/2014 12/31/14 | Sold | $3,275,000 | -8.9% | $512 / Sq Ft |
| 12/02/2014 12/02/14 | Pending | -- | -- | -- |
| 09/29/2014 09/29/14 | For Sale | $3,595,000 | -- | $562 / Sq Ft |
Tax History Compared to Growth
Tax History
| Year | Tax Paid | Tax Assessment Tax Assessment Total Assessment is a certain percentage of the fair market value that is determined by local assessors to be the total taxable value of land and additions on the property. | Land | Improvement |
|---|---|---|---|---|
| 2024 | $58,194 | $334,000 | $45,756 | $288,244 |
| 2023 | $56,708 | $279,127 | $36,900 | $242,227 |
| 2022 | $56,708 | $279,127 | $36,900 | $242,227 |
| 2021 | $59,754 | $297,149 | $36,900 | $260,249 |
| 2020 | $56,357 | $252,986 | $32,472 | $220,514 |
| 2019 | $56,708 | $282,251 | $32,472 | $249,779 |
| 2018 | $55,754 | $282,251 | $32,472 | $249,779 |
| 2017 | $56,709 | $263,431 | $26,568 | $236,863 |
| 2016 | $52,262 | $263,431 | $26,568 | $236,863 |
| 2015 | $47,792 | $263,431 | $26,568 | $236,863 |
| 2014 | $54,747 | $295,073 | $20,664 | $274,409 |
| 2013 | $53,666 | $295,073 | $20,664 | $274,409 |
Agents Affiliated with this Home
-
Emily Sachs Wong

Seller's Agent in 2024
Emily Sachs Wong
@ Properties
(312) 613-0022
155 in this area
777 Total Sales
-
Hunter Andre

Seller's Agent in 2014
Hunter Andre
Baird & Warner
(773) 474-2753
5 in this area
56 Total Sales
Map
Source: Midwest Real Estate Data (MRED)
MLS Number: 11981829
APN: 14-33-306-012-0000
- 545 W Dickens Ave
- 2054 N Mohawk St
- 506 W Wisconsin St
- 515 W Armitage Ave Unit 3
- 1942 N Sedgwick St Unit PH
- 1904 N Mohawk St Unit 26
- 1834 N Hudson Ave Unit 2
- 1921 N Sedgwick St
- 555 W Armitage Ave Unit 2W
- 2034 N Mohawk St Unit 1
- 1827 N Larrabee St Unit 4
- 327 W Armitage Ave Unit 1
- 2334 N Cleveland Ave
- 401 W Dickens Ave
- 2035 N Orleans St Unit 2N
- 1960 N Lincoln Park W Unit 1705
- 1960 N Lincoln Park W Unit 2402
- 1960 N Lincoln Park W Unit 3011
- 1960 N Lincoln Park W Unit 1008
- 1960 N Lincoln Park W Unit 1103-2
