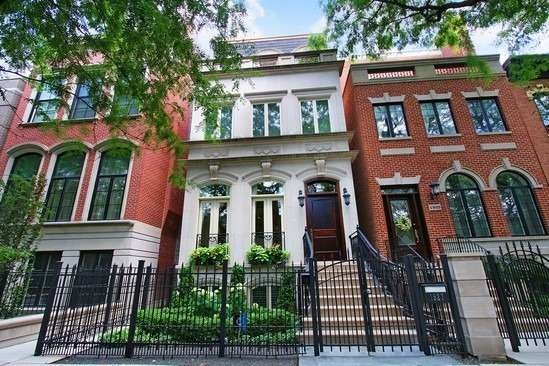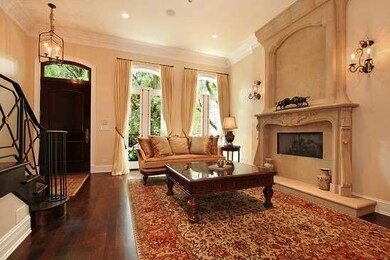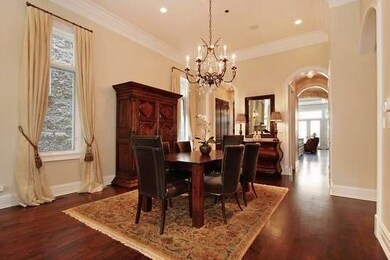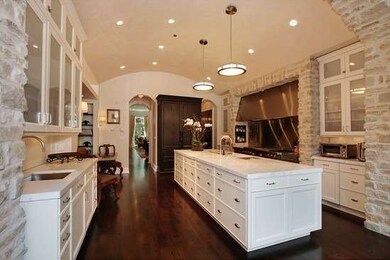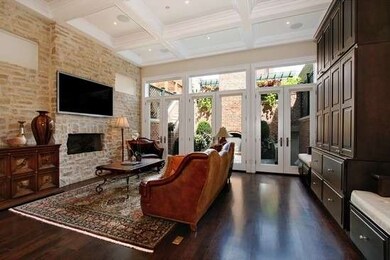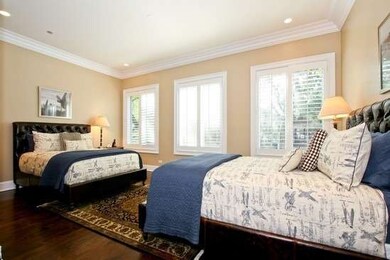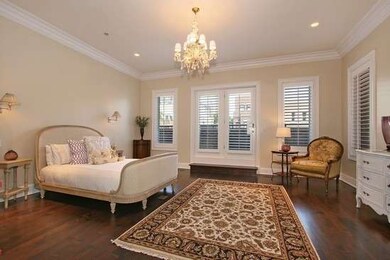
1927 N Cleveland Ave Chicago, IL 60614
Old Town NeighborhoodHighlights
- Landscaped Professionally
- Deck
- Traditional Architecture
- Abraham Lincoln Elementary School Rated A-
- Recreation Room
- 2-minute walk to Bauler Park
About This Home
As of July 2024Gorgeous East Lincoln Park 6400 sqft home offers a great spacious floor plan w/abundant sunlight and beautiful finishes. Features incl. 6 BRs, office, 2 laundry rms, tall ceilings, walnut floors, elevator w/ access to all floors, Waterworks bath fixtures, fabulous DeGiulio kitchen, patio w/ fireplace, 3 terraces & roof deck over garage. Exceptional location-walk to parks, zoo, lake, shopping and fine dining.
Last Agent to Sell the Property
Baird & Warner License #471020519 Listed on: 09/29/2014

Last Buyer's Agent
@properties Christie's International Real Estate License #475104005

Home Details
Home Type
- Single Family
Est. Annual Taxes
- $58,194
Year Built
- 2006
Lot Details
- Southern Exposure
- East or West Exposure
- Fenced Yard
- Landscaped Professionally
Parking
- Detached Garage
- Garage Transmitter
- Garage Door Opener
- Parking Included in Price
- Garage Is Owned
Home Design
- Traditional Architecture
- Brick Exterior Construction
- Limestone
Interior Spaces
- Elevator
- Wet Bar
- Bar Fridge
- Skylights
- Gas Log Fireplace
- Breakfast Room
- Den
- Recreation Room
- Wood Flooring
- Finished Basement
- Finished Basement Bathroom
Kitchen
- Breakfast Bar
- Walk-In Pantry
- Double Oven
- Microwave
- High End Refrigerator
- Bar Refrigerator
- Kitchen Island
- Disposal
Bedrooms and Bathrooms
- Primary Bathroom is a Full Bathroom
- Whirlpool Bathtub
- Shower Body Spray
- Separate Shower
Laundry
- Dryer
- Washer
Eco-Friendly Details
- North or South Exposure
Outdoor Features
- Deck
- Terrace
Utilities
- Forced Air Zoned Heating and Cooling System
- Heating System Uses Gas
- Lake Michigan Water
Ownership History
Purchase Details
Home Financials for this Owner
Home Financials are based on the most recent Mortgage that was taken out on this home.Purchase Details
Home Financials for this Owner
Home Financials are based on the most recent Mortgage that was taken out on this home.Purchase Details
Home Financials for this Owner
Home Financials are based on the most recent Mortgage that was taken out on this home.Purchase Details
Purchase Details
Home Financials for this Owner
Home Financials are based on the most recent Mortgage that was taken out on this home.Purchase Details
Purchase Details
Purchase Details
Home Financials for this Owner
Home Financials are based on the most recent Mortgage that was taken out on this home.Purchase Details
Home Financials for this Owner
Home Financials are based on the most recent Mortgage that was taken out on this home.Similar Homes in Chicago, IL
Home Values in the Area
Average Home Value in this Area
Purchase History
| Date | Type | Sale Price | Title Company |
|---|---|---|---|
| Deed | $3,111,000 | Proper Title | |
| Interfamily Deed Transfer | -- | None Available | |
| Deed | $3,275,000 | None Available | |
| Interfamily Deed Transfer | -- | None Available | |
| Warranty Deed | $3,400,000 | None Available | |
| Warranty Deed | $3,950,000 | Baird & Warner Title Service | |
| Interfamily Deed Transfer | -- | None Available | |
| Warranty Deed | $3,560,000 | None Available | |
| Deed | $1,100,000 | First American |
Mortgage History
| Date | Status | Loan Amount | Loan Type |
|---|---|---|---|
| Open | $1,550,000 | New Conventional | |
| Previous Owner | $1,534,100 | New Conventional | |
| Previous Owner | $2,168,700 | Adjustable Rate Mortgage/ARM | |
| Previous Owner | $2,190,400 | Adjustable Rate Mortgage/ARM | |
| Previous Owner | $2,272,100 | Adjustable Rate Mortgage/ARM | |
| Previous Owner | $2,292,500 | New Conventional | |
| Previous Owner | $2,210,000 | New Conventional | |
| Previous Owner | $1,012,500 | Unknown | |
| Previous Owner | $1,126,000 | Unknown | |
| Previous Owner | $2,314,000 | Unknown | |
| Previous Owner | $1,925,000 | Construction | |
| Previous Owner | $935,000 | Unknown | |
| Previous Owner | $350,000 | Unknown |
Property History
| Date | Event | Price | Change | Sq Ft Price |
|---|---|---|---|---|
| 07/09/2024 07/09/24 | Sold | $3,111,000 | -8.4% | $486 / Sq Ft |
| 04/30/2024 04/30/24 | Pending | -- | -- | -- |
| 02/15/2024 02/15/24 | For Sale | $3,395,000 | +3.7% | $530 / Sq Ft |
| 12/31/2014 12/31/14 | Sold | $3,275,000 | -8.9% | $512 / Sq Ft |
| 12/02/2014 12/02/14 | Pending | -- | -- | -- |
| 09/29/2014 09/29/14 | For Sale | $3,595,000 | -- | $562 / Sq Ft |
Tax History Compared to Growth
Tax History
| Year | Tax Paid | Tax Assessment Tax Assessment Total Assessment is a certain percentage of the fair market value that is determined by local assessors to be the total taxable value of land and additions on the property. | Land | Improvement |
|---|---|---|---|---|
| 2024 | $58,194 | $334,000 | $45,756 | $288,244 |
| 2023 | $56,708 | $279,127 | $36,900 | $242,227 |
| 2022 | $56,708 | $279,127 | $36,900 | $242,227 |
| 2021 | $59,754 | $297,149 | $36,900 | $260,249 |
| 2020 | $56,357 | $252,986 | $32,472 | $220,514 |
| 2019 | $56,708 | $282,251 | $32,472 | $249,779 |
| 2018 | $55,754 | $282,251 | $32,472 | $249,779 |
| 2017 | $56,709 | $263,431 | $26,568 | $236,863 |
| 2016 | $52,262 | $263,431 | $26,568 | $236,863 |
| 2015 | $47,792 | $263,431 | $26,568 | $236,863 |
| 2014 | $54,747 | $295,073 | $20,664 | $274,409 |
| 2013 | $53,666 | $295,073 | $20,664 | $274,409 |
Agents Affiliated with this Home
-
Emily Sachs Wong

Seller's Agent in 2024
Emily Sachs Wong
@ Properties
(312) 613-0022
153 in this area
775 Total Sales
-
Hunter Andre

Seller's Agent in 2014
Hunter Andre
Baird & Warner
(773) 474-2753
5 in this area
56 Total Sales
Map
Source: Midwest Real Estate Data (MRED)
MLS Number: MRD08739924
APN: 14-33-306-012-0000
- 1942 N Cleveland Ave
- 506 W Wisconsin St
- 545 W Dickens Ave
- 2054 N Mohawk St
- 515 W Armitage Ave Unit 3
- 1942 N Sedgwick St Unit PH
- 1904 N Mohawk St Unit 26
- 1834 N Hudson Ave Unit 2
- 1921 N Sedgwick St
- 555 W Armitage Ave Unit 2W
- 2034 N Mohawk St Unit 1
- 1827 N Larrabee St Unit 4
- 327 W Armitage Ave Unit 1
- 2334 N Cleveland Ave
- 401 W Dickens Ave
- 2035 N Orleans St Unit 2N
- 1960 N Lincoln Park W Unit 1705
- 1960 N Lincoln Park W Unit 2402
- 1960 N Lincoln Park W Unit 3011
- 1960 N Lincoln Park W Unit 1008
