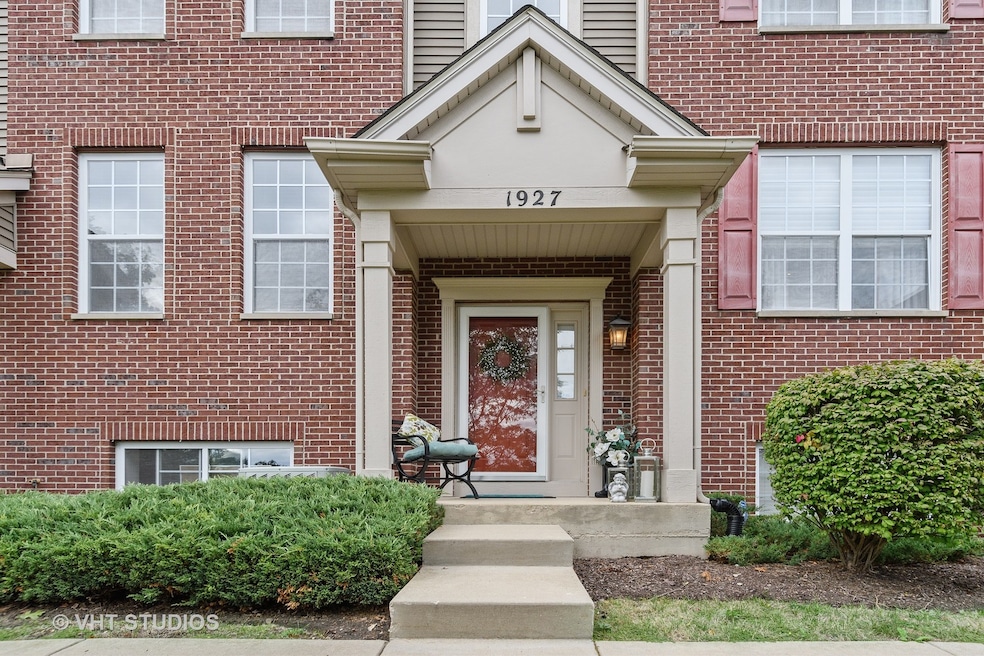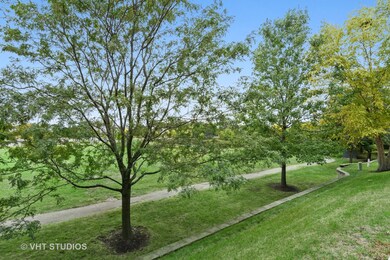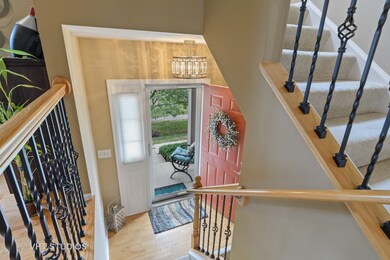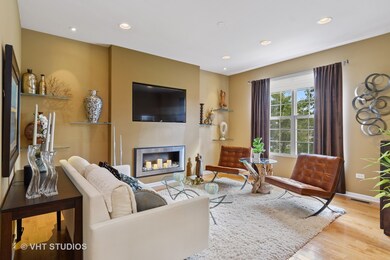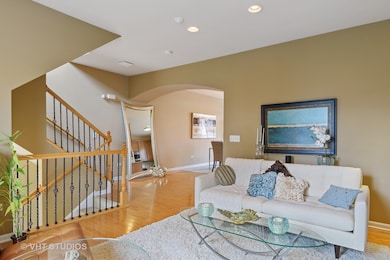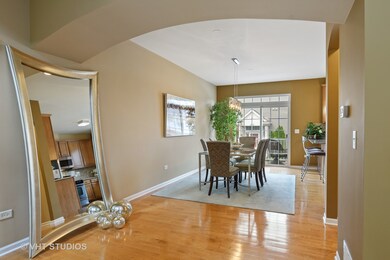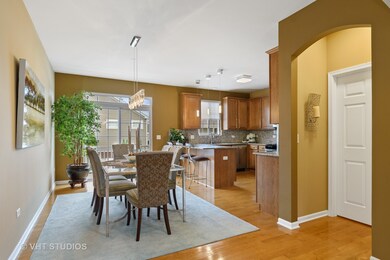
1927 Oxley Cir Unit 11103 Naperville, IL 60563
Country Lakes NeighborhoodHighlights
- Water Views
- Updated Kitchen
- Open Floorplan
- May Watts Elementary School Rated A+
- Heated Floors
- Landscaped Professionally
About This Home
As of September 2022The CREME de la CREME of desirable NORTH NAPERVILLE NEUDEARBORN STATION is AVAILABLE, $71,000+ in UPDATES, UNLIKE ANY OTHER! Prepare for PERFECTION! Private entry facing green space & ponds & step inside to lovely hardwood floors, arched entries, iron baluster staircase, updated lighting throughout, white woodwork & doors. OPEN FLOOR PLAN with a GORGEOUS REMODELED Living Room featuring an accent wall with BUILT-IN DECORATIVE FIREPLACE, BUILT-IN FLAT SCREEN TV area above, BEVELED GLASS SHELVING, RECESSED LIGHTING/SPOTLIGHTS, PRE-WIRED for SURROUND SOUND & HIDDEN AV, hardwood floors & large windows for natural bright light with an ENTERTAINMENT FLOW to OPEN DINING with a STUNNING CHANDELIER & additional COUNTER SEATING in adjacent Kitchen. UPDATED KITCHEN, 42" CABINETS, GRANITE counters, sleek NEW CABINET HARDWARE, STAINLESS STEEL appliances, GROHE faucet, opaque decorative door for WALK-IN PANTRY & easy-out sliding door to new trex floor BALCONY. Upstairs delight with gorgeous Master Suite, VAULTED CEILING LEDGE, ceiling fan, roman shades w/room darkening blinds & SPA-LIKE BATH featuring comfort height vanity, dual sinks, soaking tub & separate shower & WOW WALK-IN CLOSET with CALIFORNIA CLOSET SYSTEM. 2nd Bedroom with ceiling fan & ANOTHER WALK-IN CLOSET with CALIFORNIA CLOSET SYSTEM. MAGAZINE-WORTHY 2nd BATH with $22,000 custom shower, subway tile, stone flooring, built-in seat, re-tiled floor, comfort height vanity and toilet. YES, a 2nd floor Laundry with NEWER WASHER & DRYER, built-in cabinets. NEED STORAGE? Clever attic storage with temperature control auto starting fan & easy access with metal pull down stairs. THERE'S MORE...English lower level with HEATED FLOOR, think "FLEX SPACES" --- BEDROOM #3/OFFICE/FAMILY ROOM/PLAY SPACE-- and pre-wired for SURROUND SOUND & AV. Security System, NEW A/C 2019, 2 car attached garage with built-in shelving. A+ NORTH NAPERVILLE LOCATION, WALKING DISTANCE to the METRA TRAIN STATION in to CHICAGO/SUBURBS, quick out to Route 59 & I-88 & NAPERVILLE DISTRICT 204 SCHOOLS! WHAT YOU SEE TODAY MAY BE GONE TOMORROW--HURRY!
Last Agent to Sell the Property
Baird & Warner License #475134182 Listed on: 10/01/2020

Co-Listed By
Rhonda Rutledge
Baird & Warner License #475136820
Property Details
Home Type
- Condominium
Est. Annual Taxes
- $5,293
Year Built | Renovated
- 2006 | 2020
Lot Details
- Southern Exposure
- Landscaped Professionally
HOA Fees
- $273 per month
Parking
- Attached Garage
- Garage Door Opener
- Driveway
- Parking Included in Price
Home Design
- Brick Exterior Construction
- Slab Foundation
- Asphalt Shingled Roof
Interior Spaces
- Open Floorplan
- Vaulted Ceiling
- Decorative Fireplace
- Window Treatments
- Entrance Foyer
- Storage
- Water Views
- Finished Basement
- Basement Lookout
Kitchen
- Updated Kitchen
- Breakfast Bar
- Walk-In Pantry
- Oven or Range
- Microwave
- Dishwasher
- Stainless Steel Appliances
- Granite Countertops
- Disposal
Flooring
- Wood
- Partially Carpeted
- Heated Floors
Bedrooms and Bathrooms
- Walk-In Closet
- Primary Bathroom is a Full Bathroom
- Dual Sinks
- Soaking Tub
- Separate Shower
Laundry
- Laundry on upper level
- Dryer
- Washer
Outdoor Features
- Pond
- Balcony
Location
- Property is near a park
Utilities
- Forced Air Heating and Cooling System
- Heating System Uses Gas
Listing and Financial Details
- Homeowner Tax Exemptions
Community Details
Amenities
- Common Area
Pet Policy
- Pets Allowed
Ownership History
Purchase Details
Home Financials for this Owner
Home Financials are based on the most recent Mortgage that was taken out on this home.Purchase Details
Home Financials for this Owner
Home Financials are based on the most recent Mortgage that was taken out on this home.Purchase Details
Home Financials for this Owner
Home Financials are based on the most recent Mortgage that was taken out on this home.Purchase Details
Home Financials for this Owner
Home Financials are based on the most recent Mortgage that was taken out on this home.Similar Homes in Naperville, IL
Home Values in the Area
Average Home Value in this Area
Purchase History
| Date | Type | Sale Price | Title Company |
|---|---|---|---|
| Warranty Deed | $325,000 | Chicago Title | |
| Warranty Deed | $272,500 | Baird & Warner Ttl Svcs Inc | |
| Warranty Deed | $240,000 | None Available | |
| Corporate Deed | $336,000 | C T I C Dupage |
Mortgage History
| Date | Status | Loan Amount | Loan Type |
|---|---|---|---|
| Open | $308,750 | New Conventional | |
| Previous Owner | $204,375 | New Conventional | |
| Previous Owner | $100,000 | Credit Line Revolving | |
| Previous Owner | $111,100 | Unknown | |
| Previous Owner | $120,000 | New Conventional | |
| Previous Owner | $259,500 | Unknown | |
| Previous Owner | $69,200 | Unknown | |
| Previous Owner | $251,875 | Purchase Money Mortgage | |
| Previous Owner | $83,959 | Stand Alone Second |
Property History
| Date | Event | Price | Change | Sq Ft Price |
|---|---|---|---|---|
| 09/21/2022 09/21/22 | Sold | $325,000 | 0.0% | $172 / Sq Ft |
| 08/10/2022 08/10/22 | Pending | -- | -- | -- |
| 08/06/2022 08/06/22 | For Sale | $325,000 | +19.3% | $172 / Sq Ft |
| 12/01/2020 12/01/20 | Sold | $272,500 | -5.9% | $144 / Sq Ft |
| 10/11/2020 10/11/20 | Pending | -- | -- | -- |
| 10/01/2020 10/01/20 | For Sale | $289,624 | -- | $153 / Sq Ft |
Tax History Compared to Growth
Tax History
| Year | Tax Paid | Tax Assessment Tax Assessment Total Assessment is a certain percentage of the fair market value that is determined by local assessors to be the total taxable value of land and additions on the property. | Land | Improvement |
|---|---|---|---|---|
| 2023 | $5,293 | $87,170 | $31,200 | $55,970 |
| 2022 | $5,201 | $82,110 | $29,390 | $52,720 |
| 2021 | $5,030 | $79,180 | $28,340 | $50,840 |
| 2020 | $5,023 | $79,180 | $28,340 | $50,840 |
| 2019 | $4,815 | $75,300 | $26,950 | $48,350 |
| 2018 | $4,411 | $68,310 | $24,450 | $43,860 |
| 2017 | $4,281 | $65,990 | $23,620 | $42,370 |
| 2016 | $4,194 | $63,330 | $22,670 | $40,660 |
| 2015 | $4,142 | $60,130 | $21,520 | $38,610 |
| 2014 | $4,054 | $57,140 | $20,450 | $36,690 |
| 2013 | $4,046 | $57,530 | $20,590 | $36,940 |
Agents Affiliated with this Home
-
Moin Haque

Seller's Agent in 2022
Moin Haque
Coldwell Banker Realty
(630) 518-0806
6 in this area
258 Total Sales
-
Eabad Haque

Seller Co-Listing Agent in 2022
Eabad Haque
Coldwell Banker Realty
(630) 788-7512
1 in this area
131 Total Sales
-
Melchor Domantay

Buyer's Agent in 2022
Melchor Domantay
Second City Real Estate
(708) 979-0852
1 in this area
112 Total Sales
-
Kathy McKinney

Seller's Agent in 2020
Kathy McKinney
Baird Warner
(630) 853-4354
2 in this area
121 Total Sales
-

Seller Co-Listing Agent in 2020
Rhonda Rutledge
Baird Warner
Map
Source: Midwest Real Estate Data (MRED)
MLS Number: MRD10887800
APN: 07-09-417-053
- 2825 Collins Ct
- 2043 Yellow Daisy Ct
- 1007 Sheridan Cir Unit 211101
- 1911 Continental Ave
- 2080 Maplewood Cir
- 5S542 Tartan Ln
- 879 Pas Ct Unit 101
- 2712 Sheridan Ct Unit 270403
- 30W265 Briar Ln
- 1017 Mandalay Ct
- 1924 Golden Gate Ln Unit 341303
- 864 Quin Ct Unit 201
- 918 Genesee Dr
- 937 Genesee Dr
- 2530 Oneida Ln Unit 2530
- 1619 Windward Ct Unit 36
- 1607 Terri Cir
- 6S024 Westwind Dr
- 2543 Oneida Ln
- 1545 London Ct
