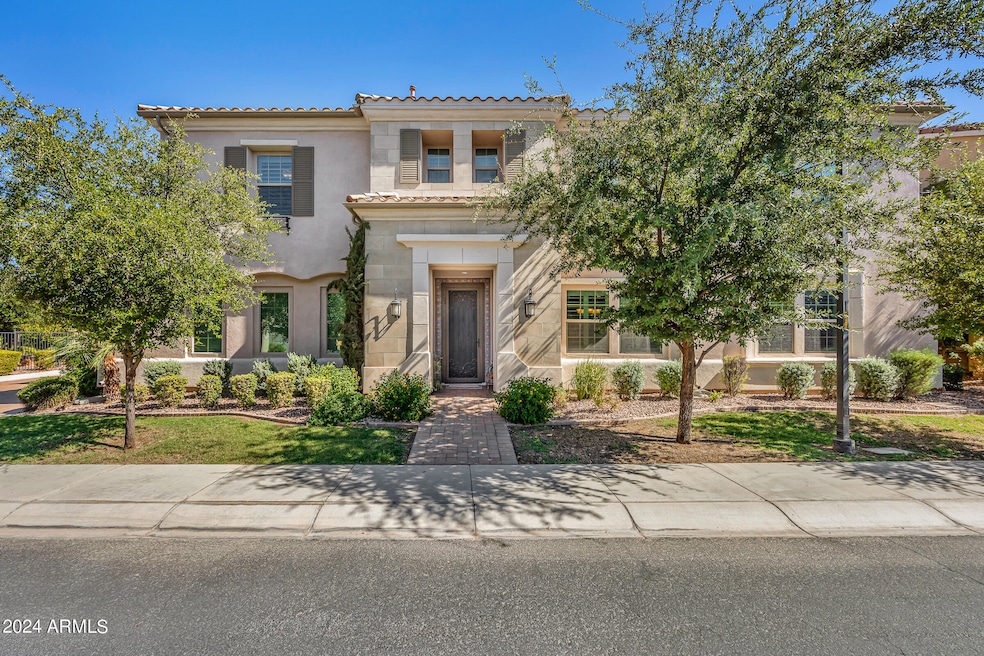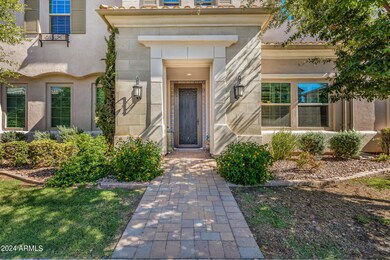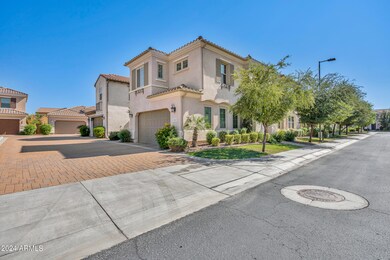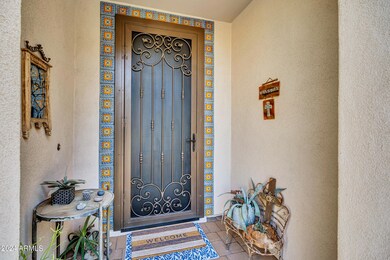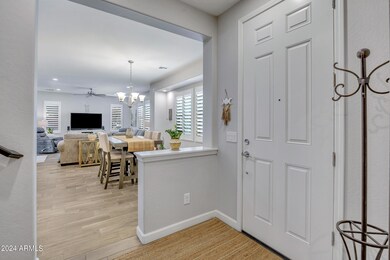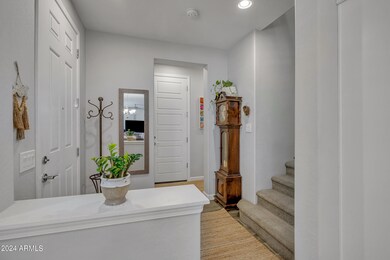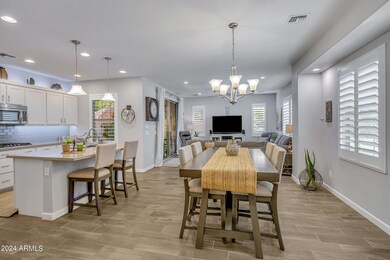
1927 W Yellowstone Way Chandler, AZ 85249
Ocotillo NeighborhoodHighlights
- Golf Course Community
- Gated Community
- Corner Lot
- Chandler Traditional Academy Independence Campus Rated A
- Community Lake
- Community Pool
About This Home
As of October 2024Discover upscale living in the highly sought-after gated community of Villa Del Lago, nestled within the tranquil Ocotillo HOA. This stunning 3-bedroom, 2.5-bathroom single-family home offers an open-concept kitchen, dining, and family room—perfect for entertaining. The gourmet kitchen offers beautiful white cabinets with hardware, upgraded glass tile subway backsplash, neutral quartz counters, a large island with seating, stainless steel appliances, gas cooktop, and a walk-in pantry. The spacious primary suite includes a sitting area, dual vanities, a step-in shower, soaking tub, and a walk-in closet. Enjoy your private, low-maintenance backyard with upgraded pavers, covered patio, and mature landscaping. The Villa Del Lago community amenities include a heated pool, spa, tennis courts... , pickleball courts, and a picturesque lake-side entertaining area. Located just minutes from shopping, dining, top-rated schools, and major employers like Intel, this home offers the perfect combination of convenience and luxury. This home has been so meticulously maintained and lovingly cared for. Don't miss out on an opportunity to own a wonderful home in beautiful Ocotillo!
Home Details
Home Type
- Single Family
Est. Annual Taxes
- $2,132
Year Built
- Built in 2016
Lot Details
- 3,500 Sq Ft Lot
- Block Wall Fence
- Corner Lot
- Front and Back Yard Sprinklers
- Grass Covered Lot
HOA Fees
Parking
- 2 Car Direct Access Garage
- Garage Door Opener
Home Design
- Wood Frame Construction
- Tile Roof
- Stucco
Interior Spaces
- 1,956 Sq Ft Home
- 2-Story Property
- Ceiling height of 9 feet or more
- Double Pane Windows
- ENERGY STAR Qualified Windows with Low Emissivity
- Vinyl Clad Windows
Kitchen
- Breakfast Bar
- Gas Cooktop
- Built-In Microwave
- Kitchen Island
Flooring
- Carpet
- Tile
Bedrooms and Bathrooms
- 3 Bedrooms
- Primary Bathroom is a Full Bathroom
- 2.5 Bathrooms
- Dual Vanity Sinks in Primary Bathroom
Outdoor Features
- Covered patio or porch
Schools
- Chandler Traditional Academy - Independence Elementary School
- Bogle Junior High School
- Hamilton High School
Utilities
- Refrigerated Cooling System
- Heating System Uses Natural Gas
- Water Softener
- High Speed Internet
- Cable TV Available
Listing and Financial Details
- Tax Lot 65
- Assessor Parcel Number 303-65-453
Community Details
Overview
- Association fees include ground maintenance, front yard maint
- Villa Del Lago Association, Phone Number (480) 704-2900
- Ocotillo Association, Phone Number (480) 939-6070
- Association Phone (480) 939-6070
- Built by Standard Pacific
- Ocotillo Villa Del Lago Subdivision
- Community Lake
Recreation
- Golf Course Community
- Tennis Courts
- Pickleball Courts
- Community Playground
- Community Pool
- Community Spa
- Bike Trail
Security
- Gated Community
Ownership History
Purchase Details
Home Financials for this Owner
Home Financials are based on the most recent Mortgage that was taken out on this home.Purchase Details
Purchase Details
Home Financials for this Owner
Home Financials are based on the most recent Mortgage that was taken out on this home.Similar Homes in the area
Home Values in the Area
Average Home Value in this Area
Purchase History
| Date | Type | Sale Price | Title Company |
|---|---|---|---|
| Warranty Deed | $616,000 | Capital Title | |
| Interfamily Deed Transfer | -- | None Available | |
| Special Warranty Deed | $365,000 | Calatlantic Title Inc |
Mortgage History
| Date | Status | Loan Amount | Loan Type |
|---|---|---|---|
| Open | $441,000 | New Conventional | |
| Previous Owner | $292,000 | New Conventional |
Property History
| Date | Event | Price | Change | Sq Ft Price |
|---|---|---|---|---|
| 10/23/2024 10/23/24 | Sold | $616,000 | -0.6% | $315 / Sq Ft |
| 09/06/2024 09/06/24 | For Sale | $619,500 | +69.7% | $317 / Sq Ft |
| 08/15/2016 08/15/16 | Sold | $365,000 | -3.4% | $187 / Sq Ft |
| 07/10/2016 07/10/16 | Pending | -- | -- | -- |
| 06/13/2016 06/13/16 | Price Changed | $377,846 | +4.7% | $193 / Sq Ft |
| 05/12/2016 05/12/16 | Price Changed | $360,990 | +0.3% | $185 / Sq Ft |
| 04/19/2016 04/19/16 | Price Changed | $359,990 | -2.9% | $184 / Sq Ft |
| 04/07/2016 04/07/16 | For Sale | $370,846 | -- | $190 / Sq Ft |
Tax History Compared to Growth
Tax History
| Year | Tax Paid | Tax Assessment Tax Assessment Total Assessment is a certain percentage of the fair market value that is determined by local assessors to be the total taxable value of land and additions on the property. | Land | Improvement |
|---|---|---|---|---|
| 2025 | $2,177 | $28,334 | -- | -- |
| 2024 | $2,132 | $26,985 | -- | -- |
| 2023 | $2,132 | $45,550 | $9,110 | $36,440 |
| 2022 | $2,057 | $35,130 | $7,020 | $28,110 |
| 2021 | $2,156 | $34,600 | $6,920 | $27,680 |
| 2020 | $2,146 | $31,930 | $6,380 | $25,550 |
| 2019 | $2,064 | $30,330 | $6,060 | $24,270 |
| 2018 | $1,999 | $26,530 | $5,300 | $21,230 |
| 2017 | $1,863 | $25,570 | $5,110 | $20,460 |
| 2016 | $283 | $4,530 | $4,530 | $0 |
| 2015 | $289 | $3,248 | $3,248 | $0 |
Agents Affiliated with this Home
-
Cory Whyte

Seller's Agent in 2024
Cory Whyte
Compass
(480) 710-3031
10 in this area
87 Total Sales
-
Lisa Ryan Whyte

Seller Co-Listing Agent in 2024
Lisa Ryan Whyte
Compass
(480) 570-5331
9 in this area
54 Total Sales
-
Chrissy Valentine

Buyer's Agent in 2024
Chrissy Valentine
Real Broker
(480) 772-1419
1 in this area
67 Total Sales
-
C
Seller's Agent in 2016
Catherine Renshaw
Lennar Sales Corp
(602) 509-4509
-
J
Buyer's Agent in 2016
Jacqueline Miller
HomeSmart
(602) 295-7535
Map
Source: Arizona Regional Multiple Listing Service (ARMLS)
MLS Number: 6753990
APN: 303-65-453
- 1930 W Yellowstone Way
- 1941 W Yellowstone Way
- 1952 W Yellowstone Way
- 2031 W Periwinkle Way
- 2043 W Periwinkle Way
- 2042 W Periwinkle Way
- 2000 W Periwinkle Way
- 1935 W Periwinkle Way
- 1887 W Periwinkle Way
- 1925 W Olive Way
- 1653 W Zion Place
- 2226 W Periwinkle Way
- 2224 W Olive Way
- 3956 S Hollyhock Place
- 3665 S Jojoba Way
- 2041 W Hemlock Way
- 3671 S Greythorne Way
- 3800 S Cantabria Cir Unit 1077
- 3800 S Cantabria Cir Unit 1106
- 3800 S Cantabria Cir Unit 1023
