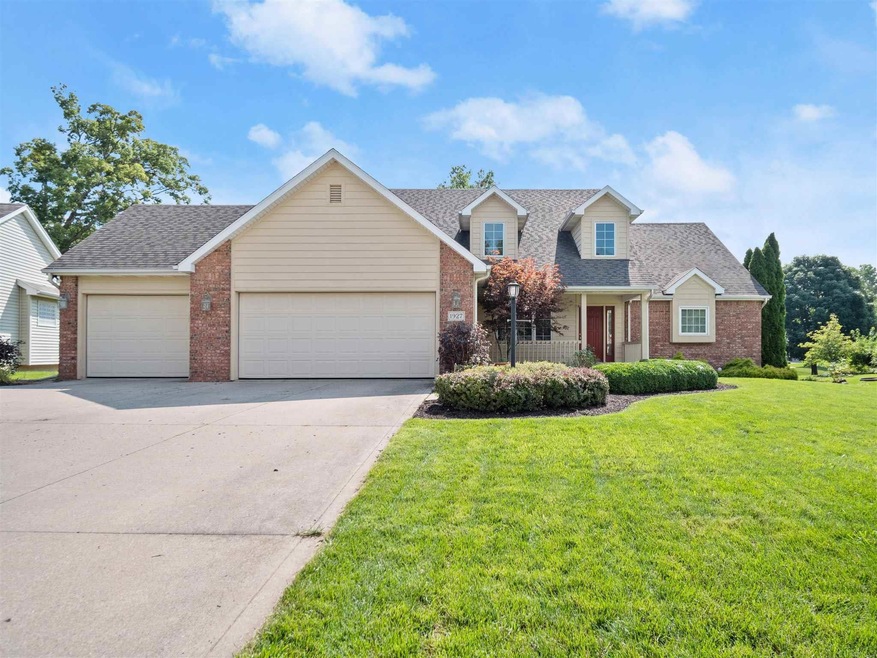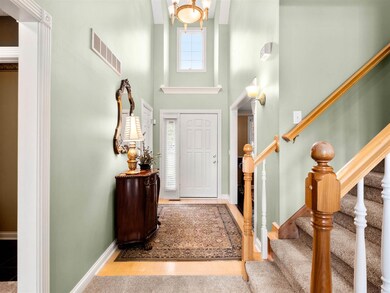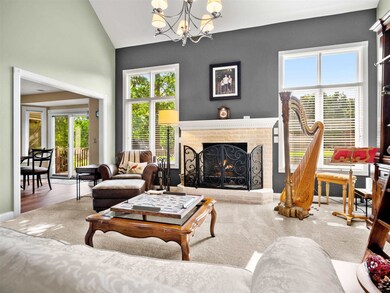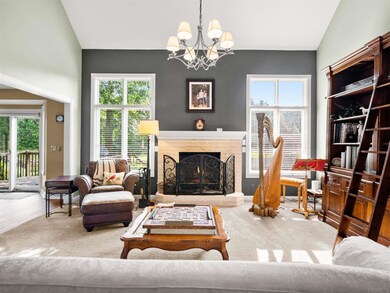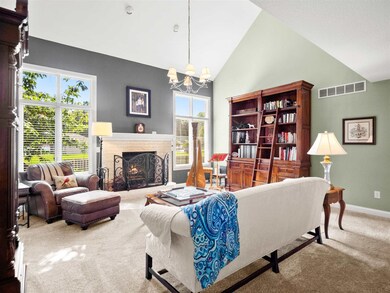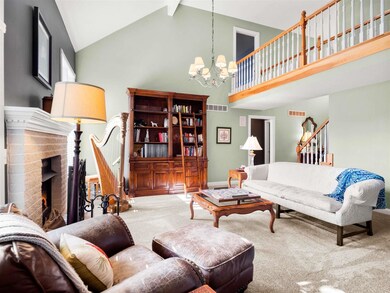
1927 Winding Creek Ln Fort Wayne, IN 46804
Southwest Fort Wayne NeighborhoodEstimated Value: $424,000 - $444,000
Highlights
- Primary Bedroom Suite
- Traditional Architecture
- Whirlpool Bathtub
- Homestead Senior High School Rated A
- Wood Flooring
- Stone Countertops
About This Home
As of September 2021Abundant living awaits in this 1.5 story home on a finished basement in popular Rock Creek with easy access to everywhere and just steps to the trail system. This timeless floor plan is great for entertaining and for quarantining with a main floor bedroom suite, 3 spacious bedrooms up, terrific open lower level for family room, rec room, separate office, and lots of storage. Enjoy the fall weather on the screen porch or by the backyard firepit complete with gas line and drain tile. The fenced yard is dotted with shade trees and there are raised beds for your garden next spring. All the costly updates are done so you can move in with peace of mind: Carpet new in 2021. New vinyl plank flooring in kitchen and breakfast area. New Carrier HVAC by Korte in 2016, water heater new in 2021. Added a 16kw Honeywell generator. Energy efficient kitchen appliances new in the last couple years and remain with the home. Electrolux washer and dryer are new and remain with home. Irrigation system with 2 water meters makes summer watering easier. Updated sump pump with battery back up and tank alert on the ejection pump in basement. Built in gas grill remains. Bushey installed new windows in the main floor bedroom. Security system by Koehlinger Kruse. A great place to call home without breaking the budget. Come see the value. Floor plan is included in photos, but also see attached documents.
Home Details
Home Type
- Single Family
Est. Annual Taxes
- $3,296
Year Built
- Built in 2000
Lot Details
- 0.26 Acre Lot
- Lot Dimensions are 70x132x113x142
- Property is Fully Fenced
- Wood Fence
- Level Lot
- Irrigation
HOA Fees
- $26 Monthly HOA Fees
Parking
- 3 Car Attached Garage
- Garage Door Opener
- Driveway
- Off-Street Parking
Home Design
- Traditional Architecture
- Brick Exterior Construction
- Poured Concrete
- Asphalt Roof
- Wood Siding
- Cedar
- Vinyl Construction Material
Interior Spaces
- 1.5-Story Property
- Central Vacuum
- Gas Log Fireplace
- Insulated Windows
- Entrance Foyer
- Living Room with Fireplace
- Formal Dining Room
- Pull Down Stairs to Attic
- Home Security System
Kitchen
- Breakfast Bar
- Oven or Range
- Stone Countertops
- Disposal
Flooring
- Wood
- Carpet
- Tile
- Vinyl
Bedrooms and Bathrooms
- 4 Bedrooms
- Primary Bedroom Suite
- Double Vanity
- Whirlpool Bathtub
- Bathtub With Separate Shower Stall
Laundry
- Laundry on main level
- Gas And Electric Dryer Hookup
Finished Basement
- Sump Pump
- 1 Bathroom in Basement
- 3 Bedrooms in Basement
Eco-Friendly Details
- Energy-Efficient Appliances
- Energy-Efficient HVAC
- ENERGY STAR Qualified Equipment for Heating
Location
- Suburban Location
Schools
- Deer Ridge Elementary School
- Woodside Middle School
- Homestead High School
Utilities
- Forced Air Heating and Cooling System
- Heating System Uses Gas
- Whole House Permanent Generator
- ENERGY STAR Qualified Water Heater
- Cable TV Available
Listing and Financial Details
- Assessor Parcel Number 02-11-10-427-009.000-075
Ownership History
Purchase Details
Purchase Details
Home Financials for this Owner
Home Financials are based on the most recent Mortgage that was taken out on this home.Purchase Details
Home Financials for this Owner
Home Financials are based on the most recent Mortgage that was taken out on this home.Purchase Details
Purchase Details
Home Financials for this Owner
Home Financials are based on the most recent Mortgage that was taken out on this home.Purchase Details
Home Financials for this Owner
Home Financials are based on the most recent Mortgage that was taken out on this home.Similar Homes in Fort Wayne, IN
Home Values in the Area
Average Home Value in this Area
Purchase History
| Date | Buyer | Sale Price | Title Company |
|---|---|---|---|
| Geiger Philip | -- | Metropolitan Title Of In Llc | |
| Geiger Philip | $365,000 | Metropolitan Title Of In Llc | |
| Walther Melissa | -- | -- | |
| Walther Melissa A | -- | None Available | |
| Walther Donald E | -- | Meridian Title | |
| Iarussi Richard J | -- | Lawyers Title Ins |
Mortgage History
| Date | Status | Borrower | Loan Amount |
|---|---|---|---|
| Open | Geiger Philip | $99,000 | |
| Previous Owner | Walther Melissa | $177,269 | |
| Previous Owner | Walther Melissa | -- | |
| Previous Owner | Walther Melissa A | $177,269 | |
| Previous Owner | Walther Donald E | $229,500 | |
| Previous Owner | Iarussi Richard J | $204,000 | |
| Previous Owner | Iarussi Richard J | $38,250 |
Property History
| Date | Event | Price | Change | Sq Ft Price |
|---|---|---|---|---|
| 09/20/2021 09/20/21 | Sold | $365,000 | +9.0% | $100 / Sq Ft |
| 08/25/2021 08/25/21 | Pending | -- | -- | -- |
| 08/23/2021 08/23/21 | For Sale | $335,000 | +31.4% | $92 / Sq Ft |
| 06/22/2012 06/22/12 | Sold | $255,000 | -5.5% | $76 / Sq Ft |
| 06/05/2012 06/05/12 | Pending | -- | -- | -- |
| 03/22/2012 03/22/12 | For Sale | $269,900 | -- | $81 / Sq Ft |
Tax History Compared to Growth
Tax History
| Year | Tax Paid | Tax Assessment Tax Assessment Total Assessment is a certain percentage of the fair market value that is determined by local assessors to be the total taxable value of land and additions on the property. | Land | Improvement |
|---|---|---|---|---|
| 2024 | $8,747 | $449,700 | $65,000 | $384,700 |
| 2023 | $8,747 | $408,200 | $39,900 | $368,300 |
| 2022 | $4,066 | $374,500 | $39,900 | $334,600 |
| 2021 | $3,498 | $332,700 | $39,900 | $292,800 |
| 2020 | $3,296 | $312,600 | $39,900 | $272,700 |
| 2019 | $3,263 | $308,600 | $39,900 | $268,700 |
| 2018 | $3,060 | $289,000 | $39,900 | $249,100 |
| 2017 | $2,816 | $264,800 | $39,900 | $224,900 |
| 2016 | $2,725 | $255,600 | $39,900 | $215,700 |
| 2014 | $2,489 | $235,400 | $39,900 | $195,500 |
| 2013 | $4,997 | $234,100 | $39,900 | $194,200 |
Agents Affiliated with this Home
-
Beth Goldsmith

Seller's Agent in 2021
Beth Goldsmith
North Eastern Group Realty
(260) 414-9903
72 in this area
245 Total Sales
-
Greg Harden
G
Buyer's Agent in 2021
Greg Harden
RE/MAX
(574) 253-2415
1 in this area
44 Total Sales
-
James Reecer

Seller's Agent in 2012
James Reecer
Keller Williams Realty Group
(260) 415-7386
22 in this area
107 Total Sales
-
Lynn Reecer

Seller Co-Listing Agent in 2012
Lynn Reecer
Reecer Real Estate Advisors
(260) 434-5750
130 in this area
353 Total Sales
Map
Source: Indiana Regional MLS
MLS Number: 202134962
APN: 02-11-10-427-009.000-075
- 2009 Winding Creek Ln
- 2025 Winding Creek Ln
- 9617 Knoll Creek Cove
- 1721 Red Oak Run
- 1705 Red Oak Run
- 2312 Hunters Cove
- 1923 Kimberlite Place
- 2008 Timberlake Trail
- 1620 Silver Linden Ct
- 9520 Fireside Ct
- 10005 Serpentine Cove
- 1432 Silver Linden Ct
- 9935 Red Pine Ct
- 9321 Woodchime Ct
- 2205 Longleaf Dr
- 1634 Spring Cress Rd
- TBD S Scott Rd Unit 303
- 2617 Covington Woods Blvd
- 1214 Timberlake Trail
- 1814 Grey Birch Rd
- 1927 Winding Creek Ln
- 1919 Winding Creek Ln
- 1911 Winding Creek Ln
- 1924 Winding Creek Ln
- 1936 Winding Creek Ln
- 9620 Tallow Dr
- 1903 Winding Creek Ln
- 1912 Winding Creek Ln
- 2010 Winding Creek Ln
- 9717 Cinnabar Place
- 9614 Tallow Dr
- 9702 Cinnabar Place
- 2017 Winding Creek Ln
- 2018 Winding Creek Ln
- 2010 Candlewick Ct
- 9708 Cinnabar Place
- 9723 Cinnabar Place
- 9720 Cinnabar Place
- 9623 Tallow Dr
- 2024 Candlewick Ct
