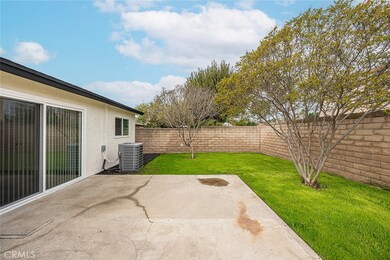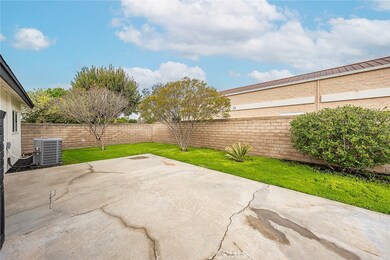
1929 E Banyan St Ontario, CA 91761
Ontario Ranch NeighborhoodHighlights
- Updated Kitchen
- Mountain View
- No HOA
- Open Floorplan
- Quartz Countertops
- Open to Family Room
About This Home
As of May 2025Turnkey Property..... that is Awesome....And a pleasure to show.... NEW Kitchen with NEW Cabinets and Quartz Counter tops.... NEW Appliances...New Kitchen Island with Quartz Counter tops....Kitchen oversees oversize Family room with Fireplace. Family Room sliding door opens to a large beautiful Sideyard and Backyard....NEW Central AIR and HEAT....NEW Window with Window coverings...NEW recessed lighting....MBR Bathroom has NEW tiled shower with NEW glass door and NEW vanity/fixtures...2nd Bath has NEW tiled shower with NEW glass door and vanity/fixures....All NEW Light fixture throughout...NEW Paint Inside and out....NEW Updated Baseboards and texture.....NEW Door Hardware.... NEW Mirrorred Wardrobe Closet doors. NEW Oversized Tile and Laminate flooring throughout.........MBR has slider that opens to large slab patio...family room also oens to Slab patioExterior has been Updated with automatic Sprinkler system front and rear and greenery you will love with revitalize trees and bushes including Golden Trumpet Trees.....North and West side of property has Block Walls....Oversized garage has Laundry hookups and is finished with NEW paint.....Newer Water Heater.....No HOA and NO Mello Roos....Close to Shopping, Kaiser Hospital, Recreational facilities, 60 freeway, and Potential the Dodgers minor league stadium......And Minutes from Ontario International Airport
Last Agent to Sell the Property
MICHAEL MC CASLAND, REALTOR Brokerage Phone: 626 390-1238 License #00445574 Listed on: 03/13/2025
Home Details
Home Type
- Single Family
Est. Annual Taxes
- $1,362
Year Built
- Built in 1976
Lot Details
- 7,242 Sq Ft Lot
- South Facing Home
- Block Wall Fence
- Level Lot
- Sprinklers on Timer
Parking
- 2 Car Attached Garage
- Parking Available
Home Design
- Slab Foundation
- Interior Block Wall
- Frame Construction
- Composition Roof
- Stucco
Interior Spaces
- 1,482 Sq Ft Home
- 1-Story Property
- Open Floorplan
- Recessed Lighting
- Blinds
- Family Room with Fireplace
- Family Room Off Kitchen
- Mountain Views
Kitchen
- Updated Kitchen
- Open to Family Room
- Eat-In Kitchen
- Breakfast Bar
- Gas Oven
- Gas Cooktop
- Dishwasher
- Kitchen Island
- Quartz Countertops
- Built-In Trash or Recycling Cabinet
Flooring
- Laminate
- Concrete
- Tile
Bedrooms and Bathrooms
- 3 Main Level Bedrooms
- Mirrored Closets Doors
- Remodeled Bathroom
- 2 Full Bathrooms
- Quartz Bathroom Countertops
- Bathtub
- Walk-in Shower
Laundry
- Laundry Room
- Laundry in Garage
Home Security
- Carbon Monoxide Detectors
- Fire and Smoke Detector
Outdoor Features
- Slab Porch or Patio
- Exterior Lighting
Utilities
- Central Heating and Cooling System
- 220 Volts in Garage
- Water Heater
Community Details
- No Home Owners Association
Listing and Financial Details
- Tax Lot 7
- Tax Tract Number 8966
- Assessor Parcel Number 0113531180000
Ownership History
Purchase Details
Home Financials for this Owner
Home Financials are based on the most recent Mortgage that was taken out on this home.Purchase Details
Home Financials for this Owner
Home Financials are based on the most recent Mortgage that was taken out on this home.Similar Homes in Ontario, CA
Home Values in the Area
Average Home Value in this Area
Purchase History
| Date | Type | Sale Price | Title Company |
|---|---|---|---|
| Grant Deed | $735,000 | Ticor Title | |
| Grant Deed | $596,000 | Ticor Title | |
| Grant Deed | $596,000 | Ticor Title |
Mortgage History
| Date | Status | Loan Amount | Loan Type |
|---|---|---|---|
| Open | $670,000 | New Conventional |
Property History
| Date | Event | Price | Change | Sq Ft Price |
|---|---|---|---|---|
| 05/12/2025 05/12/25 | Sold | $735,000 | -3.3% | $496 / Sq Ft |
| 04/14/2025 04/14/25 | Pending | -- | -- | -- |
| 03/13/2025 03/13/25 | For Sale | $759,950 | +27.5% | $513 / Sq Ft |
| 12/09/2024 12/09/24 | Sold | $596,000 | 0.0% | $391 / Sq Ft |
| 07/09/2024 07/09/24 | Pending | -- | -- | -- |
| 07/03/2024 07/03/24 | Off Market | $596,000 | -- | -- |
| 06/19/2024 06/19/24 | For Sale | $500,000 | -- | $328 / Sq Ft |
Tax History Compared to Growth
Tax History
| Year | Tax Paid | Tax Assessment Tax Assessment Total Assessment is a certain percentage of the fair market value that is determined by local assessors to be the total taxable value of land and additions on the property. | Land | Improvement |
|---|---|---|---|---|
| 2025 | $1,362 | $596,000 | $210,000 | $386,000 |
| 2024 | $1,362 | $126,583 | $15,546 | $111,037 |
| 2023 | $1,308 | $124,092 | $15,234 | $108,858 |
| 2022 | $1,299 | $121,659 | $14,935 | $106,724 |
| 2021 | $1,272 | $119,273 | $14,642 | $104,631 |
| 2020 | $1,255 | $118,050 | $14,492 | $103,558 |
| 2019 | $1,232 | $115,735 | $14,208 | $101,527 |
| 2018 | $1,204 | $113,465 | $13,929 | $99,536 |
| 2017 | $1,181 | $111,240 | $13,656 | $97,584 |
| 2016 | $1,104 | $109,059 | $13,388 | $95,671 |
| 2015 | $1,081 | $107,421 | $13,187 | $94,234 |
| 2014 | $1,058 | $105,317 | $12,929 | $92,388 |
Agents Affiliated with this Home
-
MICHAEL MCCASLAND
M
Seller's Agent in 2025
MICHAEL MCCASLAND
MICHAEL MC CASLAND, REALTOR
(909) 981-3152
2 in this area
28 Total Sales
-
Stella McCauley

Buyer's Agent in 2025
Stella McCauley
CENTURY 21 CITRUS REALTY INC
(909) 908-2375
1 in this area
61 Total Sales
-
Mark MacFarlane

Seller's Agent in 2024
Mark MacFarlane
Vimvi California
(626) 460-7300
1 in this area
151 Total Sales
-
Justin Fautsch
J
Seller Co-Listing Agent in 2024
Justin Fautsch
Vimvi California
(310) 779-5868
1 in this area
147 Total Sales
Map
Source: California Regional Multiple Listing Service (CRMLS)
MLS Number: CV25052045
APN: 0113-531-18
- 1911 E Boca Raton Ct
- 2631 S Sacramento Place
- 1855 E Riverside Dr Unit 266
- 1855 E Riverside Dr Unit 348
- 1855 E Riverside Dr Unit 94
- 1855 E Riverside Dr Unit 110
- 1855 E Riverside Dr Unit 368
- 1855 E Riverside Dr
- 1855 E Riverside Dr Unit 264
- 1855 E Riverside Dr Unit 158
- 1855 E Riverside Dr Unit 293
- 1855 E Riverside Dr Unit 191
- 1855 E Riverside Dr Unit 5
- 1855 E Riverside Dr Unit Space 263
- 1855 E Riverside Dr Unit Space 405
- 2355 S Pinehurst Place
- 11130 E Riverside Dr
- 1473 E Bermuda Dunes St
- 1465 E Tam o Shanter St
- 1456 E Philadelphia St Unit 136






