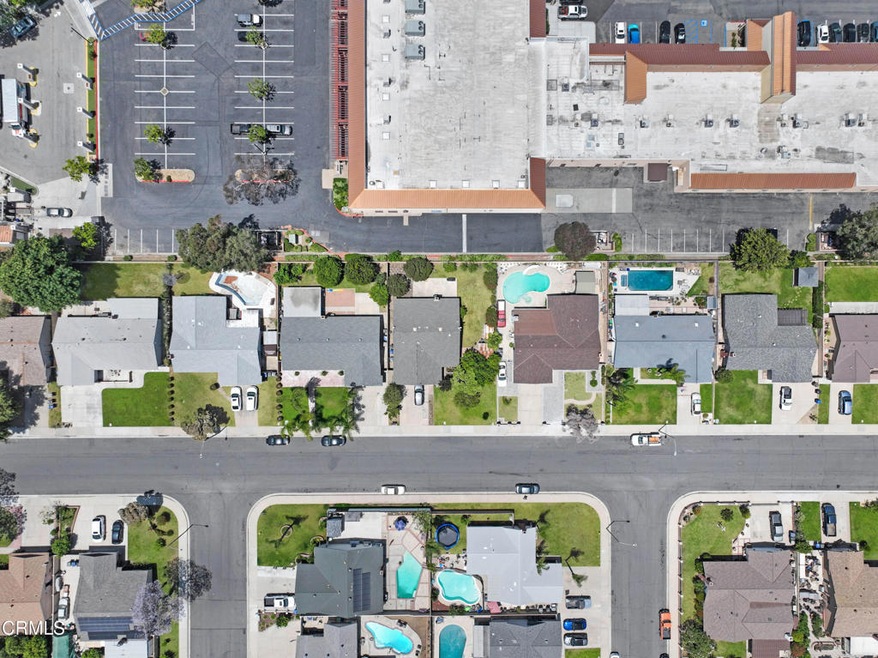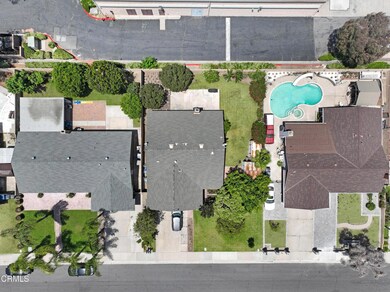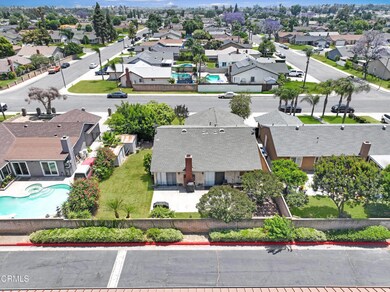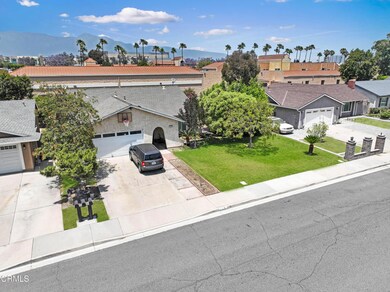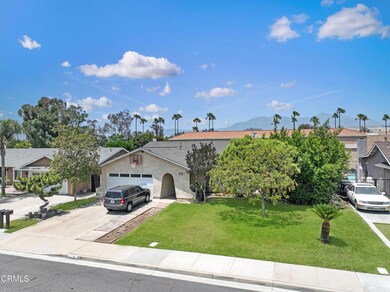
1929 E Banyan St Ontario, CA 91761
Ontario Ranch NeighborhoodHighlights
- Mountain View
- No HOA
- Front Porch
- Lawn
- Den
- 2 Car Attached Garage
About This Home
As of May 2025Nestled in a prime location near the Ontario Soccer Park, this charming 4-bedroom, 2-bathroom home offers both convenience and potential. Set on a spacious lot, the property provides ample outdoor space for gardening, and entertaining. While the home requires a bit of TLC, it boasts a solid foundation and a layout that invites creativity and personalization. The bedrooms are generously sized, providing comfort and versatility, and the bathrooms are functional with room for upgrades. Ideal for investors, or DIY enthusiasts, this property represents an excellent opportunity to create your dream home in a desirable neighborhood. Enjoy the benefits of nearby parks, schools, and amenities, all within a welcoming community in Ontario
Last Agent to Sell the Property
Vimvi California Brokerage Email: mmacfarlane@vimvi.com License #01795440 Listed on: 06/19/2024
Co-Listed By
Vimvi California Brokerage Email: mmacfarlane@vimvi.com License #02081966
Home Details
Home Type
- Single Family
Est. Annual Taxes
- $1,362
Year Built
- Built in 1978
Lot Details
- 7,200 Sq Ft Lot
- South Facing Home
- Block Wall Fence
- Chain Link Fence
- Landscaped
- Level Lot
- No Sprinklers
- Lawn
- Back and Front Yard
Parking
- 2 Car Attached Garage
- Parking Available
- Front Facing Garage
- Single Garage Door
- Driveway
- On-Street Parking
Property Views
- Mountain
- Neighborhood
Home Design
- Cosmetic Repairs Needed
- Slab Foundation
- Frame Construction
- Shingle Roof
- Stucco
Interior Spaces
- 1,525 Sq Ft Home
- 1-Story Property
- Ceiling Fan
- Decorative Fireplace
- Combination Dining and Living Room
- Den
- Security Lights
- Laundry Room
Kitchen
- Eat-In Kitchen
- Gas Range
- Microwave
- Laminate Countertops
Flooring
- Carpet
- Laminate
Bedrooms and Bathrooms
- 4 Bedrooms
- 2 Full Bathrooms
- Makeup or Vanity Space
- Bathtub with Shower
Outdoor Features
- Patio
- Exterior Lighting
- Shed
- Front Porch
Location
- Suburban Location
Schools
- Woodcrest Middle School
- Chino High School
Utilities
- Cooling System Mounted To A Wall/Window
- Central Heating and Cooling System
- Natural Gas Connected
- Sewer Paid
- Satellite Dish
- Cable TV Available
Community Details
- No Home Owners Association
Listing and Financial Details
- Tax Lot 7
- Tax Tract Number 18
- Assessor Parcel Number 0113531180000
Ownership History
Purchase Details
Home Financials for this Owner
Home Financials are based on the most recent Mortgage that was taken out on this home.Purchase Details
Home Financials for this Owner
Home Financials are based on the most recent Mortgage that was taken out on this home.Similar Homes in Ontario, CA
Home Values in the Area
Average Home Value in this Area
Purchase History
| Date | Type | Sale Price | Title Company |
|---|---|---|---|
| Grant Deed | $735,000 | Ticor Title | |
| Grant Deed | $596,000 | Ticor Title | |
| Grant Deed | $596,000 | Ticor Title |
Mortgage History
| Date | Status | Loan Amount | Loan Type |
|---|---|---|---|
| Open | $670,000 | New Conventional |
Property History
| Date | Event | Price | Change | Sq Ft Price |
|---|---|---|---|---|
| 05/12/2025 05/12/25 | Sold | $735,000 | -3.3% | $496 / Sq Ft |
| 04/14/2025 04/14/25 | Pending | -- | -- | -- |
| 03/13/2025 03/13/25 | For Sale | $759,950 | +27.5% | $513 / Sq Ft |
| 12/09/2024 12/09/24 | Sold | $596,000 | 0.0% | $391 / Sq Ft |
| 07/09/2024 07/09/24 | Pending | -- | -- | -- |
| 07/03/2024 07/03/24 | Off Market | $596,000 | -- | -- |
| 06/19/2024 06/19/24 | For Sale | $500,000 | -- | $328 / Sq Ft |
Tax History Compared to Growth
Tax History
| Year | Tax Paid | Tax Assessment Tax Assessment Total Assessment is a certain percentage of the fair market value that is determined by local assessors to be the total taxable value of land and additions on the property. | Land | Improvement |
|---|---|---|---|---|
| 2025 | $1,362 | $596,000 | $210,000 | $386,000 |
| 2024 | $1,362 | $126,583 | $15,546 | $111,037 |
| 2023 | $1,308 | $124,092 | $15,234 | $108,858 |
| 2022 | $1,299 | $121,659 | $14,935 | $106,724 |
| 2021 | $1,272 | $119,273 | $14,642 | $104,631 |
| 2020 | $1,255 | $118,050 | $14,492 | $103,558 |
| 2019 | $1,232 | $115,735 | $14,208 | $101,527 |
| 2018 | $1,204 | $113,465 | $13,929 | $99,536 |
| 2017 | $1,181 | $111,240 | $13,656 | $97,584 |
| 2016 | $1,104 | $109,059 | $13,388 | $95,671 |
| 2015 | $1,081 | $107,421 | $13,187 | $94,234 |
| 2014 | $1,058 | $105,317 | $12,929 | $92,388 |
Agents Affiliated with this Home
-
MICHAEL MCCASLAND
M
Seller's Agent in 2025
MICHAEL MCCASLAND
MICHAEL MC CASLAND, REALTOR
(909) 981-3152
2 in this area
28 Total Sales
-
Stella McCauley

Buyer's Agent in 2025
Stella McCauley
CENTURY 21 CITRUS REALTY INC
(909) 908-2375
1 in this area
61 Total Sales
-
Mark MacFarlane

Seller's Agent in 2024
Mark MacFarlane
Vimvi California
(626) 460-7300
1 in this area
150 Total Sales
-
Justin Fautsch
J
Seller Co-Listing Agent in 2024
Justin Fautsch
Vimvi California
(310) 779-5868
1 in this area
146 Total Sales
Map
Source: Pasadena-Foothills Association of REALTORS®
MLS Number: P1-18136
APN: 0113-531-18
- 1911 E Boca Raton Ct
- 2631 S Sacramento Place
- 1855 E Riverside Dr Unit 266
- 1855 E Riverside Dr Unit 348
- 1855 E Riverside Dr Unit 94
- 1855 E Riverside Dr Unit 110
- 1855 E Riverside Dr Unit 368
- 1855 E Riverside Dr
- 1855 E Riverside Dr Unit 264
- 1855 E Riverside Dr Unit 158
- 1855 E Riverside Dr Unit 293
- 1855 E Riverside Dr Unit 191
- 1855 E Riverside Dr Unit 5
- 1855 E Riverside Dr Unit Space 263
- 1855 E Riverside Dr Unit Space 405
- 2355 S Pinehurst Place
- 11130 E Riverside Dr
- 1473 E Bermuda Dunes St
- 1465 E Tam o Shanter St
- 1456 E Philadelphia St Unit 136
