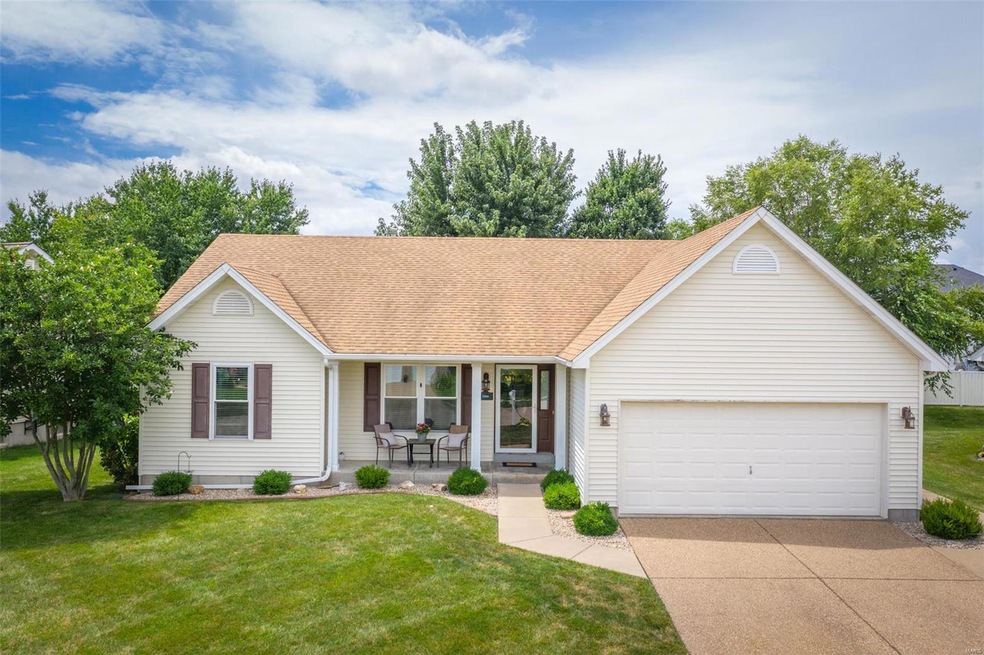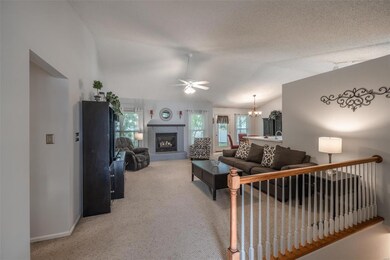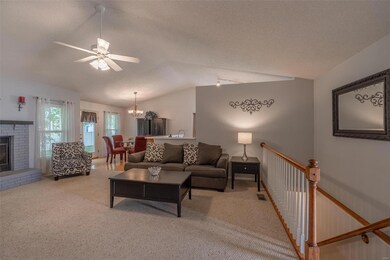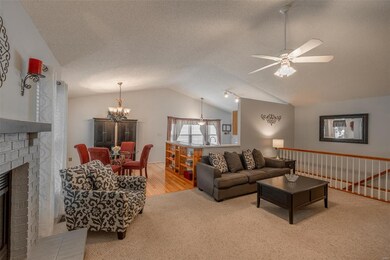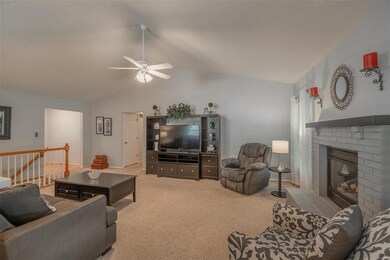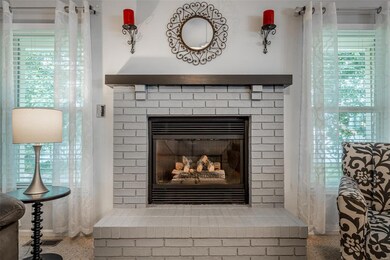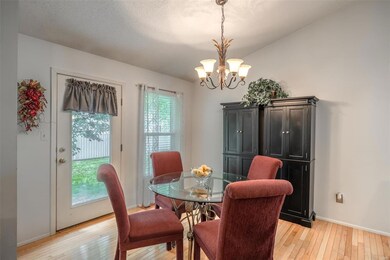
1929 Royal Heir Dr O Fallon, MO 63366
Estimated Value: $312,000 - $358,000
Highlights
- Primary Bedroom Suite
- Open Floorplan
- Vaulted Ceiling
- Ft. Zumwalt North High School Rated A-
- Center Hall Plan
- Ranch Style House
About This Home
As of August 2020Most of the expensive updates are done – compare and you will see what a good value this home is! Updates include: Roof, Siding, Heat & Air Systems, Water Heater, Windows, Blinds, All 3 Toilets, + Stainless Range, Dishwasher, Exhaust Hood. & Refrigerator. Add all of these updates to the good “bones” this home already has every vaulted ceiling offered by the builder, gas fireplace, bay windows in the breakfast room & kitchen, jetted tub, attic fan, BIG front porch and you will see the value!$! There is a bath finished in the lower level, the rest is waiting on your imagination! Yard is partially fenced, not much is needed to be fully fenced. Highgrove offers a subdivision pool for refreshing summertime relaxing, as well as a great Hwy 79 commute to Hwy 70. Please wear a mask and follow Covid Guidelines when showing the property and be considerate of your allotted time frame.
Last Agent to Sell the Property
Coldwell Banker Realty - Gundaker License #2001012201 Listed on: 07/21/2020

Home Details
Home Type
- Single Family
Est. Annual Taxes
- $3,683
Year Built
- Built in 1997
Lot Details
- 8,712 Sq Ft Lot
- Partially Fenced Property
- Level Lot
HOA Fees
- $33 Monthly HOA Fees
Parking
- 2 Car Attached Garage
- Garage Door Opener
Home Design
- Ranch Style House
- Traditional Architecture
- Poured Concrete
- Vinyl Siding
Interior Spaces
- 1,495 Sq Ft Home
- Open Floorplan
- Built-in Bookshelves
- Vaulted Ceiling
- Ceiling Fan
- Gas Fireplace
- Insulated Windows
- Tilt-In Windows
- Bay Window
- Six Panel Doors
- Center Hall Plan
- Entrance Foyer
- Great Room with Fireplace
- Formal Dining Room
- Fire and Smoke Detector
- Laundry on main level
Kitchen
- Eat-In Kitchen
- Breakfast Bar
- Gas Oven or Range
- Range Hood
- Dishwasher
- Stainless Steel Appliances
- Disposal
Flooring
- Wood
- Partially Carpeted
Bedrooms and Bathrooms
- 3 Main Level Bedrooms
- Primary Bedroom Suite
- Walk-In Closet
- 3 Full Bathrooms
- Dual Vanity Sinks in Primary Bathroom
- Separate Shower in Primary Bathroom
Unfinished Basement
- Basement Fills Entire Space Under The House
- Basement Ceilings are 8 Feet High
- Sump Pump
- Finished Basement Bathroom
Outdoor Features
- Patio
Schools
- Westhoff Elem. Elementary School
- Ft. Zumwalt North Middle School
- Ft. Zumwalt North High School
Utilities
- Forced Air Heating and Cooling System
- Heating System Uses Gas
- Gas Water Heater
Listing and Financial Details
- Assessor Parcel Number 2-0098-7651-00-0036.0000000
Community Details
Recreation
- Community Pool
Ownership History
Purchase Details
Home Financials for this Owner
Home Financials are based on the most recent Mortgage that was taken out on this home.Purchase Details
Home Financials for this Owner
Home Financials are based on the most recent Mortgage that was taken out on this home.Purchase Details
Home Financials for this Owner
Home Financials are based on the most recent Mortgage that was taken out on this home.Purchase Details
Home Financials for this Owner
Home Financials are based on the most recent Mortgage that was taken out on this home.Purchase Details
Home Financials for this Owner
Home Financials are based on the most recent Mortgage that was taken out on this home.Similar Homes in the area
Home Values in the Area
Average Home Value in this Area
Purchase History
| Date | Buyer | Sale Price | Title Company |
|---|---|---|---|
| Feiste Scott Alan | -- | None Available | |
| Feiste Scott Alan | -- | None Listed On Document | |
| Feiste Patricia A | -- | Archer Land Title Inc | |
| Feiste Patricia A | $256,424 | None Listed On Document | |
| Oneal Peggy A | -- | -- | |
| Oneal Kathleen M | -- | -- | |
| Wright Karen M | -- | -- |
Mortgage History
| Date | Status | Borrower | Loan Amount |
|---|---|---|---|
| Open | Feiste Patricia A | $192,800 | |
| Closed | Feiste Patricia A | $192,500 | |
| Previous Owner | Neal Peggy A O | $190,238 | |
| Previous Owner | Neal Peggy A O | $169,312 | |
| Previous Owner | Oneal Peggy A | $158,400 | |
| Previous Owner | Oneal Peggy A | $27,720 | |
| Previous Owner | Oneal Peggy A | $46,000 | |
| Previous Owner | Oneal Peggy A | $125,427 | |
| Previous Owner | Oneal Kathleen M | $126,000 | |
| Previous Owner | Wright Karen M | $118,300 |
Property History
| Date | Event | Price | Change | Sq Ft Price |
|---|---|---|---|---|
| 08/31/2020 08/31/20 | Sold | -- | -- | -- |
| 07/28/2020 07/28/20 | Pending | -- | -- | -- |
| 07/21/2020 07/21/20 | For Sale | $235,000 | -- | $157 / Sq Ft |
Tax History Compared to Growth
Tax History
| Year | Tax Paid | Tax Assessment Tax Assessment Total Assessment is a certain percentage of the fair market value that is determined by local assessors to be the total taxable value of land and additions on the property. | Land | Improvement |
|---|---|---|---|---|
| 2023 | $3,683 | $55,622 | $0 | $0 |
| 2022 | $3,236 | $45,421 | $0 | $0 |
| 2021 | $3,239 | $45,421 | $0 | $0 |
| 2020 | $3,033 | $41,203 | $0 | $0 |
| 2019 | $3,040 | $41,203 | $0 | $0 |
| 2018 | $2,880 | $37,260 | $0 | $0 |
| 2017 | $2,841 | $37,260 | $0 | $0 |
| 2016 | $2,450 | $31,994 | $0 | $0 |
| 2015 | $2,278 | $31,994 | $0 | $0 |
| 2014 | $2,194 | $30,298 | $0 | $0 |
Agents Affiliated with this Home
-
John Cochran

Seller's Agent in 2020
John Cochran
Coldwell Banker Realty - Gundaker
(636) 734-2885
50 in this area
206 Total Sales
-
Sue Conradt

Seller Co-Listing Agent in 2020
Sue Conradt
Coldwell Banker Realty - Gundaker
(314) 330-7133
35 in this area
134 Total Sales
-
Kathleen Helbig

Buyer's Agent in 2020
Kathleen Helbig
EXP Realty, LLC
(636) 385-5095
81 in this area
786 Total Sales
Map
Source: MARIS MLS
MLS Number: MIS20043647
APN: 2-0098-7651-00-0036.0000000
- 1944 Homefield Estates Dr
- 1927 Wales Dr
- 1909 Wales Dr
- 1420 Noyack Dr
- 1104 Homefield Commons Dr
- 111 Rightfield Dr
- 13 Battersea Ct Unit 7B
- 644 Homerun Dr Unit 39N
- 202 Fawn Meadow Ct Unit 153
- 638 Homerun Dr Unit 36N
- 632 Homerun Dr Unit 33N
- 31 Homefield Trace Ct
- 630 Homerun Dr Unit 12N
- 14 Homefield Gardens Dr Unit 19N
- Lot 2 Homefield Blvd
- 10 Warshire Ct Unit 67B
- 153 Maryland Dr Unit 51B
- 253 Old Schaeffer Ln
- 1153 Danielle Elizabeth Ct
- 1102 Danielle Elizabeth Ct
- 1929 Royal Heir Dr
- 1925 Royal Heir Dr
- 1933 Royal Heir Dr
- 1928 Homefield Estates Dr
- 1937 Royal Heir Dr
- 1921 Royal Heir Dr
- 1926 Royal Heir Dr
- 1924 Homefield Estates Dr
- 1920 Royal Heir Dr
- 269 Grand Dr
- 1941 Royal Heir Dr
- 1936 Homefield Estates Dr
- 1917 Royal Heir Dr
- 1920 Homefield Estates Dr
- 1943 Wales Dr
- 273 Grand Dr
- 1914 Royal Heir Dr
- 1940 Homefield Estates Dr
- 1939 Wales Dr
- 1945 Royal Heir Dr
