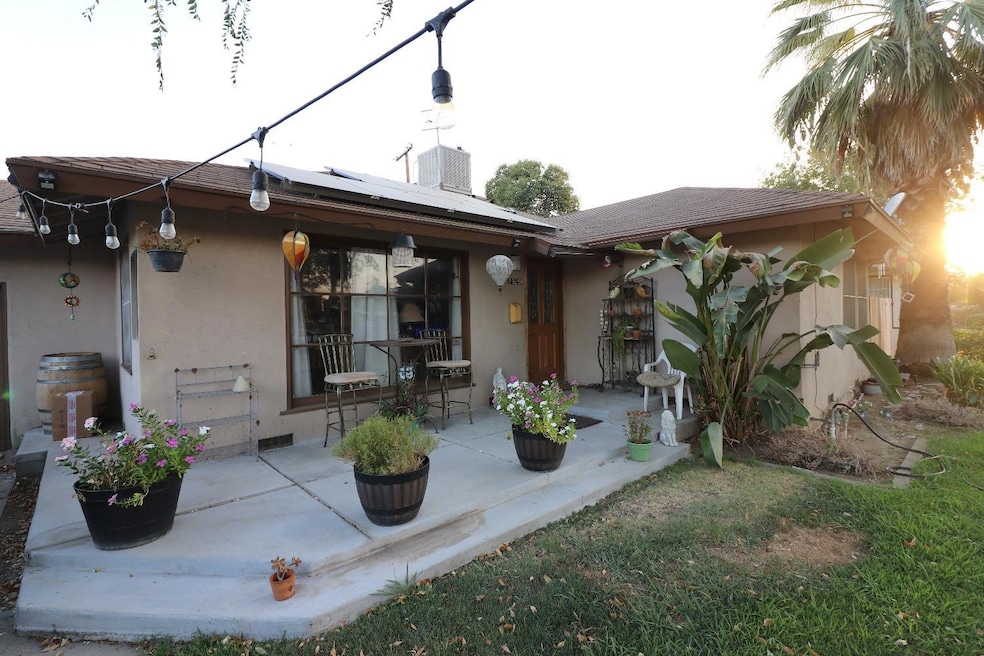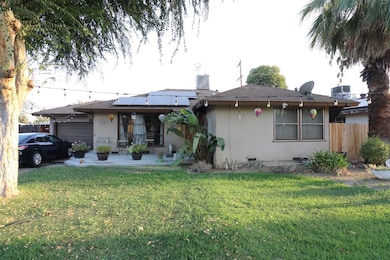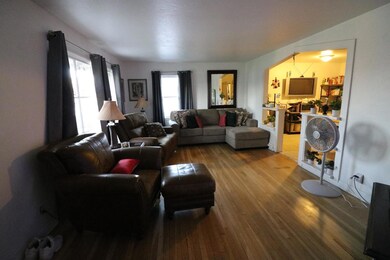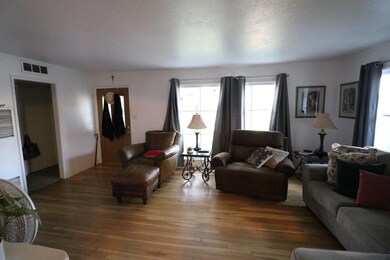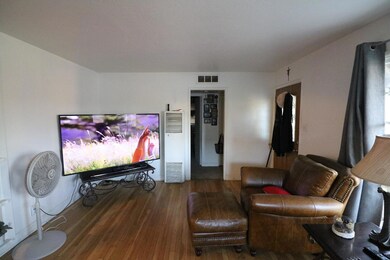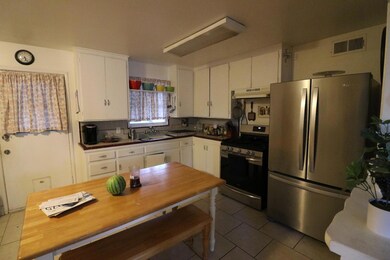
1929 W Buckingham Way Fresno, CA 93705
Roeding Park NeighborhoodHighlights
- Heated Floors
- Covered patio or porch
- Eat-In Kitchen
- Mature Landscaping
- Fenced Yard
- Bathtub with Shower
About This Home
As of November 2022Rare opportunity to buy an affordable, beautiful home that was well taken care of. Updated with oak like front door w/ glass inserts, newer inside paint & exterior trim, tile floors in kitchen & bathroom, and warm refinished hardwood floors (carpet in 2 bedrooms). The open floor plan makes the home feel like its more square footage that it is. Energy efficient in the summer with solar panels on the roof and cooled by ceiling fans & evap cooler. Bath updated w/vanity & window above tiled tub shower. Garage has storage shelves, sink & laundry hookups. The home has a private feeling with a big shade tree in front, the 70x100 lot has multiple areas for lounging, play, or gardening. Comfy covered patio is perfect for friends and family to enjoy some time together. Double gate allows added parking on pavers next to garage.
Home Details
Home Type
- Single Family
Est. Annual Taxes
- $3,258
Year Built
- Built in 1954
Lot Details
- 7,000 Sq Ft Lot
- Lot Dimensions are 70x100
- Fenced Yard
- Mature Landscaping
- Front and Back Yard Sprinklers
- Property is zoned RS5
Home Design
- Wood Foundation
- Composition Roof
- Wood Siding
- Stucco
Interior Spaces
- 1,086 Sq Ft Home
- 1-Story Property
Kitchen
- Eat-In Kitchen
- Oven or Range
Flooring
- Wood
- Carpet
- Heated Floors
- Tile
Bedrooms and Bathrooms
- 3 Bedrooms
- 1 Bathroom
- Bathtub with Shower
Laundry
- Laundry in Garage
- Electric Dryer Hookup
Outdoor Features
- Covered patio or porch
Ownership History
Purchase Details
Home Financials for this Owner
Home Financials are based on the most recent Mortgage that was taken out on this home.Purchase Details
Home Financials for this Owner
Home Financials are based on the most recent Mortgage that was taken out on this home.Purchase Details
Map
Similar Homes in Fresno, CA
Home Values in the Area
Average Home Value in this Area
Purchase History
| Date | Type | Sale Price | Title Company |
|---|---|---|---|
| Grant Deed | $255,000 | Simplifile | |
| Grant Deed | $110,000 | First American Title Company | |
| Interfamily Deed Transfer | -- | -- |
Mortgage History
| Date | Status | Loan Amount | Loan Type |
|---|---|---|---|
| Open | $250,381 | FHA | |
| Previous Owner | $73,727 | New Conventional | |
| Previous Owner | $82,500 | New Conventional |
Property History
| Date | Event | Price | Change | Sq Ft Price |
|---|---|---|---|---|
| 11/23/2022 11/23/22 | Sold | $255,000 | 0.0% | $235 / Sq Ft |
| 10/10/2022 10/10/22 | Pending | -- | -- | -- |
| 10/04/2022 10/04/22 | Price Changed | $255,000 | -5.6% | $235 / Sq Ft |
| 09/28/2022 09/28/22 | Price Changed | $270,000 | -4.9% | $249 / Sq Ft |
| 09/20/2022 09/20/22 | For Sale | $284,000 | +158.2% | $262 / Sq Ft |
| 12/31/2013 12/31/13 | Sold | $110,000 | 0.0% | $101 / Sq Ft |
| 11/20/2013 11/20/13 | Pending | -- | -- | -- |
| 11/14/2013 11/14/13 | For Sale | $110,000 | -- | $101 / Sq Ft |
Tax History
| Year | Tax Paid | Tax Assessment Tax Assessment Total Assessment is a certain percentage of the fair market value that is determined by local assessors to be the total taxable value of land and additions on the property. | Land | Improvement |
|---|---|---|---|---|
| 2023 | $3,258 | $255,000 | $76,500 | $178,500 |
| 2022 | $1,646 | $127,062 | $38,118 | $88,944 |
| 2021 | $1,601 | $124,571 | $37,371 | $87,200 |
| 2020 | $1,594 | $123,294 | $36,988 | $86,306 |
| 2019 | $1,533 | $120,877 | $36,263 | $84,614 |
| 2018 | $1,500 | $118,507 | $35,552 | $82,955 |
| 2017 | $1,475 | $116,184 | $34,855 | $81,329 |
| 2016 | $1,426 | $113,907 | $34,172 | $79,735 |
| 2015 | $1,405 | $112,197 | $33,659 | $78,538 |
| 2014 | $1,376 | $110,000 | $33,000 | $77,000 |
Source: Fresno MLS
MLS Number: 584981
APN: 433-103-02
- 4134 N Crystal Ave
- 1550 W Ashlan Ave Unit 241
- 1550 W Ashlan Ave Unit 113
- 4382 N Crystal Ave
- 1633 W Saginaw Way
- 3871 N Hacienda Dr
- 3979 N Pleasant Ave
- 4311 N Emerson Ave Unit 3
- 4311 N Emerson Ave
- 1617 W Indianapolis Ave
- 1612 W Dakota Ave
- 2429 W Norwich Ave
- 2706 W Ashlan Ave Unit 288
- 2706 W Ashlan Ave Unit 43
- 2706 W Ashlan Ave Unit 149
- 2706 W Ashlan Ave Unit 48
- 2706 W Ashlan Ave Unit 268
- 2706 W Ashlan Ave Unit 329
- 2706 W Ashlan Ave Unit 87
- 2706 W Ashlan Ave Unit 147
