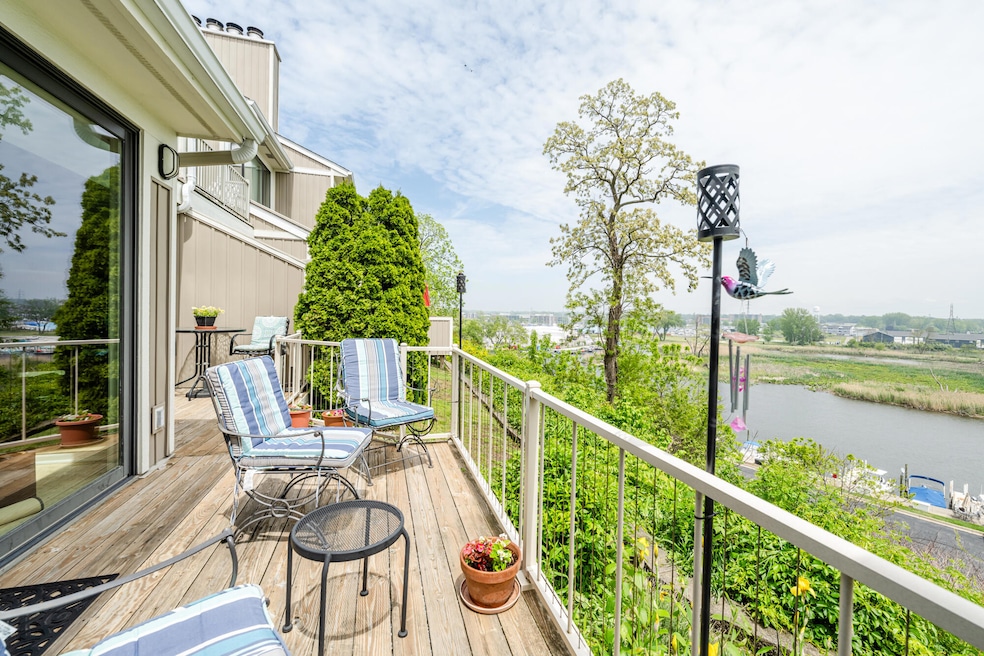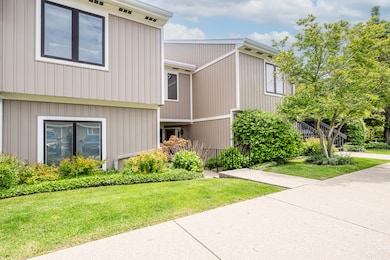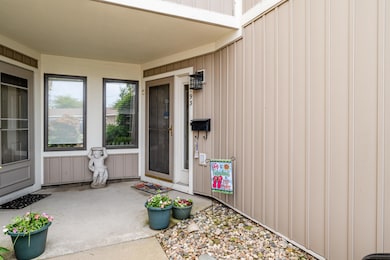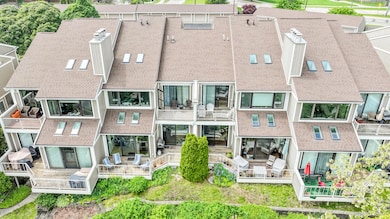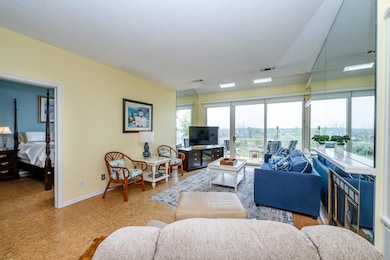
193 Wayne St Unit 11 Saint Joseph, MI 49085
Estimated payment $3,305/month
Highlights
- Water Views
- Water Access
- Deck
- Upton Middle School Rated A
- Property fronts a channel
- Contemporary Architecture
About This Home
Welcome to Channel Bluff Condominiums, located just blocks to the sandy shores of Lake Michigan. This lovely unit offers sweeping views of the St. Joseph River from the living room, bedroom and deck. The association maintains a private stairway with easy access to the marina below, great for a boat owner. This 3-bedroom, 2-bath condo features hardwood and cork floors. The living room has a window wall with a slider to a large deck, perfect for unwinding as the water slowly flows by. The primary suite is a true retreat, complete with updated glass tile shower, a walk-in closet and direct deck access. Located in the desirable city of St. Joe with close access to downtown's vibrant scene with concerts, boutique shopping, top-notch dining, and the stunning beaches of Lake Michigan.
Property Details
Home Type
- Condominium
Est. Annual Taxes
- $6,521
Year Built
- Built in 1988
Lot Details
- Property fronts a channel
- Property fronts a private road
- Private Entrance
- Shrub
- Terraced Lot
- Wooded Lot
HOA Fees
- $325 Monthly HOA Fees
Parking
- 1 Car Detached Garage
- Garage Door Opener
Home Design
- Contemporary Architecture
- Composition Roof
- HardiePlank Siding
Interior Spaces
- 1,515 Sq Ft Home
- 1-Story Property
- Bar Fridge
- Ceiling Fan
- Gas Log Fireplace
- Insulated Windows
- Window Treatments
- Living Room with Fireplace
- Wood Flooring
- Water Views
Kitchen
- Range<<rangeHoodToken>>
- Dishwasher
- Disposal
Bedrooms and Bathrooms
- 3 Main Level Bedrooms
- 2 Full Bathrooms
Laundry
- Laundry Room
- Laundry on main level
- Dryer
- Washer
Home Security
Outdoor Features
- Water Access
- Deck
Schools
- Lincoln Elementary School
- Upton Middle School
- St. Joseph High School
Utilities
- Forced Air Heating and Cooling System
- Heating System Uses Natural Gas
Community Details
Overview
- Association fees include snow removal, lawn/yard care
- Association Phone (269) 927-1667
- Channel Bluff Condominiums
- Channel Bluff Condominiums Subdivision
Pet Policy
- Pets Allowed
Security
- Fire and Smoke Detector
Map
Home Values in the Area
Average Home Value in this Area
Property History
| Date | Event | Price | Change | Sq Ft Price |
|---|---|---|---|---|
| 06/19/2025 06/19/25 | Price Changed | $439,900 | -1.1% | $290 / Sq Ft |
| 05/30/2025 05/30/25 | For Sale | $445,000 | -- | $294 / Sq Ft |
Similar Homes in the area
Source: Southwestern Michigan Association of REALTORS®
MLS Number: 25025322
APN: 11-76-1142-0011-00-8
- 197 Wayne St
- 205 Wayne St
- 201 Wayne St
- 0 Wayne St Unit 25003159
- 800 Whitwam Dr Unit Slip 22
- 510 Wayne St
- 1221 Broad St Unit 3
- 327 State St Unit 2
- 333 State St Unit 5
- 403 State St Unit 6
- 617 Elm St
- 257 Shoreview Way Unit 9
- 143 Anchors Way Unit 88
- 39884 Anchors Way
- 312 Water St Unit 31
- 312 Water St Unit 14
- 312 Water St Unit 52
- 240 Water St Unit 1A
- 306 Water St Unit 53
- 306 & Water St
- 822 Ship St Unit 8
- 613 Wayne St
- 1409 Miller Dr
- 1131 Columbus Ave Unit 1115
- 1105 Flanders Place
- 2717 Sunnydale Ave
- 2702 Lakeshore Dr
- 2850 Cleveland Ave
- 1903 Union St
- 3608 Lakeshore Dr Unit B11
- 3365 Circle Dr
- 1957 Hatch Ave
- 2021 Hatch Ave
- 1003 Colonial Dr Unit 2
- 2617 Vista Lake Dr
- 1332 W Glenlord Rd
- 4144 Ridge Rd Unit 4 Sable Shores
- 3410 N M 63
- 7155 Blue Star Hwy
- 9115 N Main St
