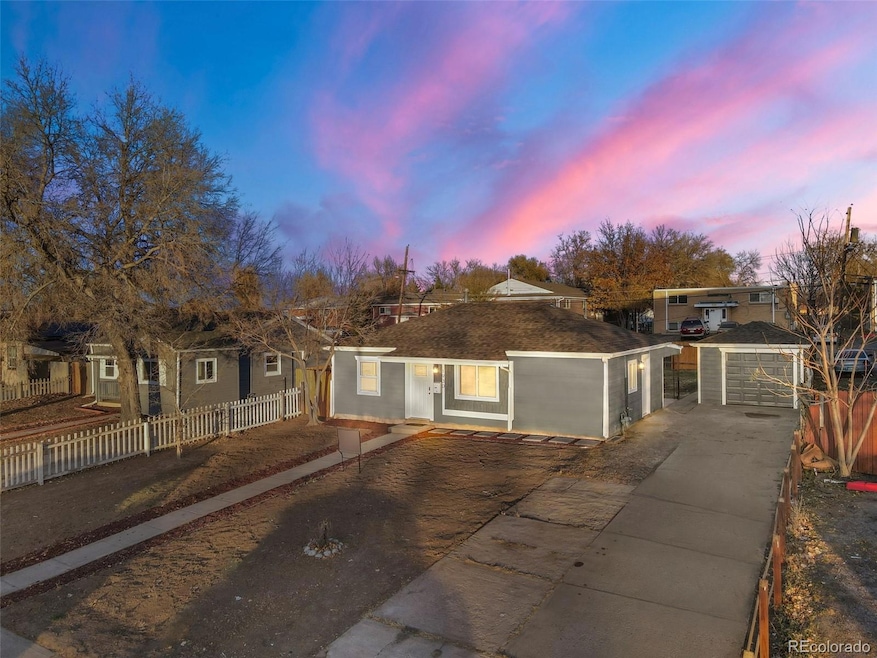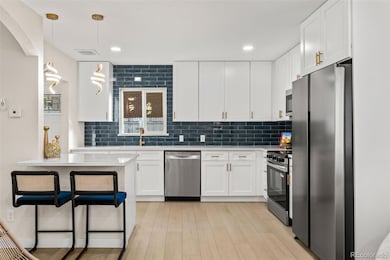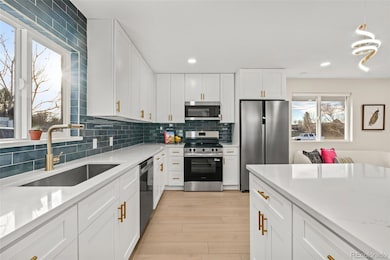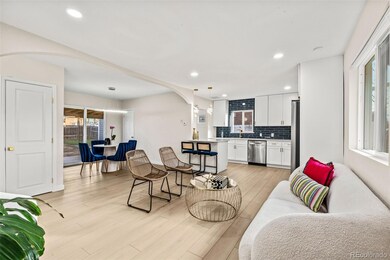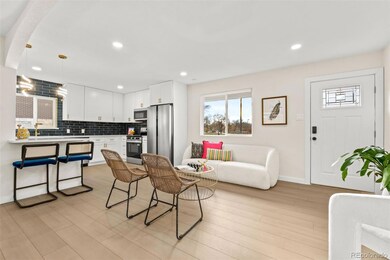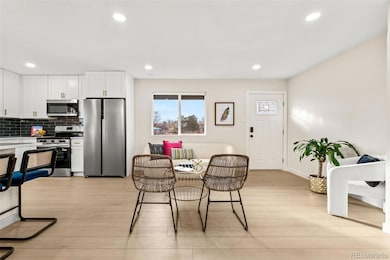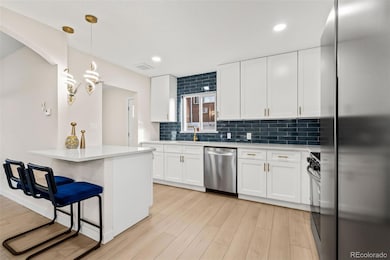1930 Chester St Aurora, CO 80010
North Aurora NeighborhoodEstimated payment $2,292/month
Highlights
- Open Floorplan
- Quartz Countertops
- No HOA
- Traditional Architecture
- Private Yard
- 2-minute walk to Montview Park
About This Home
Beautifully Renovated Home Near Central Park!
Welcome to this fully renovated 2-bedroom, 1-bath single-family residence offering modern comfort and timeless appeal. Every detail has been thoughtfully upgraded — featuring a new roof, furnace, central A/C, tankless water heater, siding, windows, and flooring throughout. Step inside to an open-concept layout that seamlessly connects the living, dining and kitchen areas, creating a spacious and inviting flow perfect for both daily living and entertaining. The brand-new kitchen showcases elegant quartz countertops, stainless steel appliances, and custom cabinetry, providing the perfect blend of style and functionality. The updated bathroom boasts high-end finishes and a fresh, contemporary design. Fresh interior and exterior paint create a bright and inviting atmosphere throughout the home. Enjoy a large yard with rear access, ideal for outdoor entertaining or future expansion. Additional highlights include a one-car garage, extended driveway, and convenient street parking. If you have little ones, enjoy the convenience of the bus stopping right in front of the park for pick ups and drop offs. Located just minutes from Central Park, Stanley Marketplace, Quebec Square, and The Shops at Northfield, this property offers easy access to shopping, dining, and recreation. With no HOA and everything new from top to bottom, this home is truly move-in ready and waiting for its new owner.
Listing Agent
Brokers Guild Real Estate Brokerage Email: aluevanore@gmail.com,720-427-1003 License #100076167 Listed on: 11/12/2025

Open House Schedule
-
Sunday, November 16, 202510:00 am to 4:00 pm11/16/2025 10:00:00 AM +00:0011/16/2025 4:00:00 PM +00:00Add to Calendar
Home Details
Home Type
- Single Family
Est. Annual Taxes
- $2,263
Year Built
- Built in 1950 | Remodeled
Lot Details
- 6,970 Sq Ft Lot
- Property fronts a private road
- Property is Fully Fenced
- Private Yard
Parking
- 1 Car Garage
Home Design
- Traditional Architecture
- Frame Construction
- Composition Roof
- Wood Siding
Interior Spaces
- 840 Sq Ft Home
- 1-Story Property
- Open Floorplan
- Double Pane Windows
- Living Room
- Laundry in unit
Kitchen
- Eat-In Kitchen
- Oven
- Range
- Microwave
- Dishwasher
- Quartz Countertops
- Disposal
Flooring
- Tile
- Vinyl
Bedrooms and Bathrooms
- 2 Main Level Bedrooms
- 1 Bathroom
Home Security
- Carbon Monoxide Detectors
- Fire and Smoke Detector
Eco-Friendly Details
- Smoke Free Home
Outdoor Features
- Patio
- Rain Gutters
Schools
- Crawford Elementary School
- Aurora West Middle School
- Aurora Central High School
Utilities
- Forced Air Heating and Cooling System
- Tankless Water Heater
Community Details
- No Home Owners Association
- Aurora Sub Subdivision
Listing and Financial Details
- Exclusions: Sellers personal belongings and staging items
- Assessor Parcel Number R0094569
Map
Home Values in the Area
Average Home Value in this Area
Tax History
| Year | Tax Paid | Tax Assessment Tax Assessment Total Assessment is a certain percentage of the fair market value that is determined by local assessors to be the total taxable value of land and additions on the property. | Land | Improvement |
|---|---|---|---|---|
| 2024 | $2,263 | $21,940 | $5,000 | $16,940 |
| 2023 | $2,299 | $25,300 | $5,210 | $20,090 |
| 2022 | $2,224 | $19,570 | $5,350 | $14,220 |
| 2021 | $2,317 | $19,570 | $5,350 | $14,220 |
| 2020 | $2,208 | $18,710 | $5,510 | $13,200 |
| 2019 | $2,204 | $18,710 | $5,510 | $13,200 |
| 2018 | $1,656 | $14,000 | $4,320 | $9,680 |
| 2017 | $1,471 | $14,000 | $4,320 | $9,680 |
| 2016 | $938 | $8,850 | $2,070 | $6,780 |
| 2015 | $908 | $8,850 | $2,070 | $6,780 |
| 2014 | -- | $7,660 | $1,670 | $5,990 |
Property History
| Date | Event | Price | List to Sale | Price per Sq Ft |
|---|---|---|---|---|
| 11/12/2025 11/12/25 | For Sale | $399,000 | -- | $475 / Sq Ft |
Purchase History
| Date | Type | Sale Price | Title Company |
|---|---|---|---|
| Special Warranty Deed | $220,000 | Land Title | |
| Special Warranty Deed | $107,000 | Fahtco | |
| Trustee Deed | -- | -- | |
| Warranty Deed | $135,960 | -- | |
| Warranty Deed | $115,000 | -- | |
| Warranty Deed | $109,880 | Land Title | |
| Interfamily Deed Transfer | -- | -- | |
| Warranty Deed | $130,000 | -- | |
| Warranty Deed | $99,900 | -- |
Mortgage History
| Date | Status | Loan Amount | Loan Type |
|---|---|---|---|
| Open | $225,000 | Construction | |
| Previous Owner | $109,300 | VA | |
| Previous Owner | $135,960 | Unknown | |
| Previous Owner | $101,520 | Purchase Money Mortgage | |
| Previous Owner | $126,100 | No Value Available | |
| Previous Owner | $89,900 | No Value Available |
Source: REcolorado®
MLS Number: 8251083
APN: 1823-34-3-03-007
- 1940 Chester St
- 1758 Chester St
- 1738 Boston St
- 1658 Chester St
- 1628 Chester St Unit 1628
- 1695 Alton St
- 1920 Elmira St
- 2080 Emporia St
- 1548 Chester St
- 2000 Elmira St
- 1558 Dallas St
- 1538 Clinton St
- 2086 Elmira St
- 1926 Xenia St
- 2326 Akron St
- 1480 Boston St
- 8801 E 16th Ave
- 2323 Yosemite St
- 8992 E 24th Place Unit 101
- 2348 Emporia St
- 1931 Clinton St
- 1941 Clinton St
- 1951 Clinton St
- 1753 Clinton St
- 1741 Clinton St
- 1755 Chester St Unit 3
- 1932 Dallas St
- 1970 Beeler St Unit 1970
- 9407 E 17th Ave
- 9375 E 17th Ave
- 2060 N Chester St
- 1695 Clinton St Unit 11
- 1644 Chester St
- 2240 Dallas St
- 1643 Beeler St Unit Beeler
- 1610 Boston St Unit 204
- 1610 Boston St
- 2271 Clinton St
- 1605 Boston St
- 2216-2232 Dayton St
