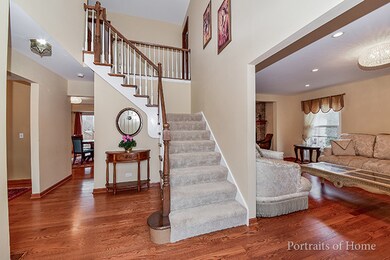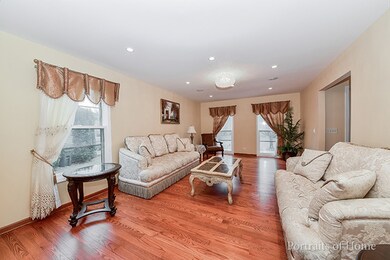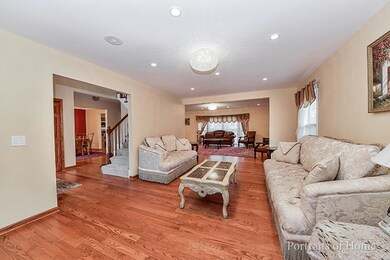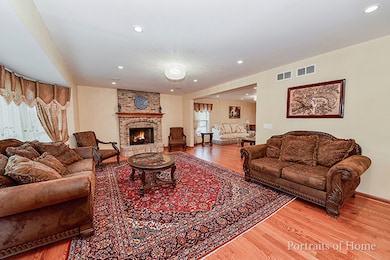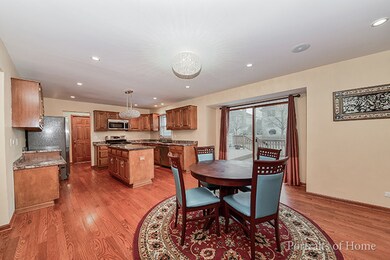
1930 Lisson Rd Naperville, IL 60565
University Heights NeighborhoodHighlights
- Deck
- Vaulted Ceiling
- Wood Flooring
- Meadow Glens Elementary School Rated A+
- Traditional Architecture
- 4-minute walk to University Heights Park
About This Home
As of June 2025Come see this fabulous 4 bedroom home! Impressive 2 story entry. Family room with beautiful floors and fireplace opens to the living room. Updated kitchen with island, pantry closet and newer appliances. Formal dining room, powder room and convenient first floor laundry finish off the main floor. Master bedroom with vaulted ceilings & walk-in closet. Spacious whirlpool tub & separate shower. Basement is finished with a wet bar. Spacious living area and 5th bedroom that can also act as the perfect at-home office. A powder room for convenience finishes off the lower level. Outside is a huge deck overlooking a fenced in yard. Extensive rehab in 2013! Improvements include but are not limited to: kitchen and baths, recessed lighting and high end light fixtures, painting and flooring, furnace and water heater, some windows, doors and more! Over 3500 sq ft of living space in this stunning home! All this and district 203 schools and over 6 miles of walking, hiking and biking trails nearby!
Last Agent to Sell the Property
Platinum Partners Realtors License #475122211 Listed on: 02/25/2016

Home Details
Home Type
- Single Family
Est. Annual Taxes
- $8,457
Year Built
- Built in 1992
Lot Details
- Lot Dimensions are 99x62x87x88
- Fenced Yard
- Paved or Partially Paved Lot
Parking
- 2 Car Attached Garage
- Garage Transmitter
- Garage Door Opener
- Driveway
- Parking Included in Price
Home Design
- Traditional Architecture
- Asphalt Roof
- Radon Mitigation System
- Concrete Perimeter Foundation
Interior Spaces
- 2,442 Sq Ft Home
- 2-Story Property
- Wet Bar
- Bar
- Vaulted Ceiling
- Ceiling Fan
- Skylights
- Wood Burning Fireplace
- Attached Fireplace Door
- Entrance Foyer
- Family Room
- Living Room with Fireplace
- Sitting Room
- Formal Dining Room
- Home Office
- Play Room
- Storage Room
- Wood Flooring
- Storm Screens
Kitchen
- Range<<rangeHoodToken>>
- <<microwave>>
- Dishwasher
- Stainless Steel Appliances
- Disposal
Bedrooms and Bathrooms
- 4 Bedrooms
- 4 Potential Bedrooms
- Walk-In Closet
- <<bathWithWhirlpoolToken>>
- Separate Shower
Laundry
- Laundry Room
- Laundry on main level
- Dryer
- Washer
Finished Basement
- Partial Basement
- Sump Pump
- Finished Basement Bathroom
- Crawl Space
Outdoor Features
- Deck
Schools
- Meadow Glens Elementary School
- Madison Junior High School
- Naperville Central High School
Utilities
- Forced Air Heating and Cooling System
- Humidifier
- Heating System Uses Natural Gas
- Lake Michigan Water
Community Details
- Chestnut Ridge Subdivision, Springwood Floorplan
Listing and Financial Details
- Homeowner Tax Exemptions
Ownership History
Purchase Details
Home Financials for this Owner
Home Financials are based on the most recent Mortgage that was taken out on this home.Purchase Details
Home Financials for this Owner
Home Financials are based on the most recent Mortgage that was taken out on this home.Purchase Details
Home Financials for this Owner
Home Financials are based on the most recent Mortgage that was taken out on this home.Purchase Details
Purchase Details
Home Financials for this Owner
Home Financials are based on the most recent Mortgage that was taken out on this home.Similar Homes in Naperville, IL
Home Values in the Area
Average Home Value in this Area
Purchase History
| Date | Type | Sale Price | Title Company |
|---|---|---|---|
| Interfamily Deed Transfer | -- | Acquest Title Services Llc | |
| Warranty Deed | $382,000 | First American Title Company | |
| Special Warranty Deed | $362,000 | Multiple | |
| Sheriffs Deed | -- | None Available | |
| Warranty Deed | $382,500 | Ctic |
Mortgage History
| Date | Status | Loan Amount | Loan Type |
|---|---|---|---|
| Open | $50,000 | Credit Line Revolving | |
| Open | $348,000 | New Conventional | |
| Closed | $372,099 | FHA | |
| Previous Owner | $343,900 | New Conventional | |
| Previous Owner | $180,750 | Credit Line Revolving | |
| Previous Owner | $129,800 | Unknown | |
| Previous Owner | $102,000 | Credit Line Revolving | |
| Previous Owner | $100,000 | Credit Line Revolving | |
| Previous Owner | $76,500 | Credit Line Revolving | |
| Previous Owner | $306,000 | Purchase Money Mortgage | |
| Closed | $57,300 | No Value Available |
Property History
| Date | Event | Price | Change | Sq Ft Price |
|---|---|---|---|---|
| 06/09/2025 06/09/25 | Sold | $830,000 | +6.5% | $340 / Sq Ft |
| 05/11/2025 05/11/25 | Pending | -- | -- | -- |
| 05/07/2025 05/07/25 | For Sale | $779,000 | +103.9% | $319 / Sq Ft |
| 06/21/2016 06/21/16 | Sold | $382,000 | -0.8% | $156 / Sq Ft |
| 04/21/2016 04/21/16 | Pending | -- | -- | -- |
| 04/19/2016 04/19/16 | Price Changed | $384,900 | -3.8% | $158 / Sq Ft |
| 04/01/2016 04/01/16 | For Sale | $399,900 | 0.0% | $164 / Sq Ft |
| 04/01/2016 04/01/16 | Price Changed | $399,900 | -2.4% | $164 / Sq Ft |
| 03/25/2016 03/25/16 | Pending | -- | -- | -- |
| 03/07/2016 03/07/16 | Price Changed | $409,900 | -3.6% | $168 / Sq Ft |
| 02/25/2016 02/25/16 | For Sale | $425,000 | +17.4% | $174 / Sq Ft |
| 06/12/2013 06/12/13 | Sold | $362,000 | +0.6% | $148 / Sq Ft |
| 04/02/2013 04/02/13 | Pending | -- | -- | -- |
| 03/20/2013 03/20/13 | For Sale | $359,900 | 0.0% | $147 / Sq Ft |
| 03/20/2013 03/20/13 | Price Changed | $359,900 | -7.5% | $147 / Sq Ft |
| 03/15/2013 03/15/13 | Pending | -- | -- | -- |
| 01/23/2013 01/23/13 | For Sale | $389,000 | -- | $159 / Sq Ft |
Tax History Compared to Growth
Tax History
| Year | Tax Paid | Tax Assessment Tax Assessment Total Assessment is a certain percentage of the fair market value that is determined by local assessors to be the total taxable value of land and additions on the property. | Land | Improvement |
|---|---|---|---|---|
| 2023 | $10,228 | $165,410 | $63,490 | $101,920 |
| 2022 | $9,524 | $153,160 | $58,790 | $94,370 |
| 2021 | $9,176 | $147,370 | $56,570 | $90,800 |
| 2020 | $8,981 | $144,720 | $55,550 | $89,170 |
| 2019 | $8,719 | $138,460 | $53,150 | $85,310 |
| 2018 | $8,721 | $138,460 | $53,150 | $85,310 |
| 2017 | $8,546 | $133,790 | $51,360 | $82,430 |
| 2016 | $8,375 | $128,950 | $49,500 | $79,450 |
| 2015 | $8,321 | $121,430 | $46,610 | $74,820 |
| 2014 | $8,458 | $119,630 | $45,920 | $73,710 |
| 2013 | $8,331 | $119,920 | $46,030 | $73,890 |
Agents Affiliated with this Home
-
Melissa Hansen

Seller's Agent in 2025
Melissa Hansen
Keller Williams Success Realty
(847) 381-9500
1 in this area
3 Total Sales
-
Rocco Zaccaro

Buyer's Agent in 2025
Rocco Zaccaro
Coldwell Banker Realty
(630) 207-4434
1 in this area
81 Total Sales
-
Paul Baker

Seller's Agent in 2016
Paul Baker
Platinum Partners Realtors
(630) 399-2614
461 Total Sales
-
Jodee Baker

Seller Co-Listing Agent in 2016
Jodee Baker
Platinum Partners Realtors
(630) 222-2614
290 Total Sales
-
Edward Lukasik

Seller's Agent in 2013
Edward Lukasik
RE/MAX
(630) 768-5175
1 in this area
522 Total Sales
-
Janet Pagano
J
Buyer's Agent in 2013
Janet Pagano
Platinum Partners Realtors
(630) 913-6206
32 Total Sales
Map
Source: Midwest Real Estate Data (MRED)
MLS Number: 09148216
APN: 08-33-318-007
- 1912 Seton Hall Dr
- 1636 Canyon Run Rd
- 1694 Carthage Ct
- 2030 University Dr
- 2011 University Dr
- 1844 Slippery Rock Rd
- 1808 Beloit Ct
- 1718 Beloit Dr
- 1400 Carleton Cir
- 2148 Primrose Ln
- 816 Spindletree Ave
- 1622 Indian Knoll Rd
- 3 Wescott Ct
- 1009 E Bailey Rd
- 1453 Yale Ct
- 1516 Blackberry Ct
- 554 Carriage Hill Rd
- 1207 Bonnema Ct
- 657 Bourbon Ct
- 2261 Remington Dr

