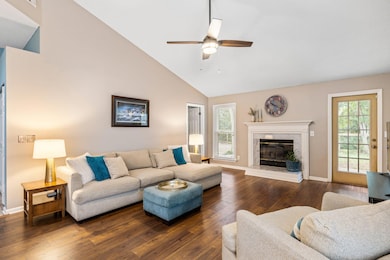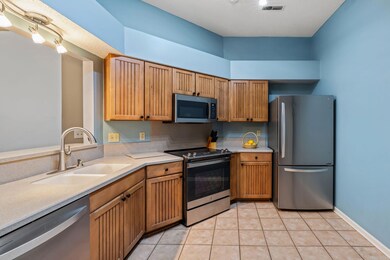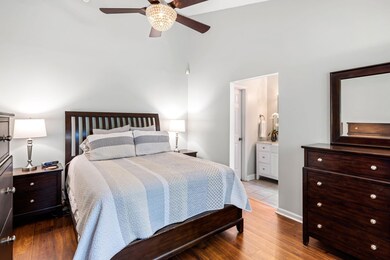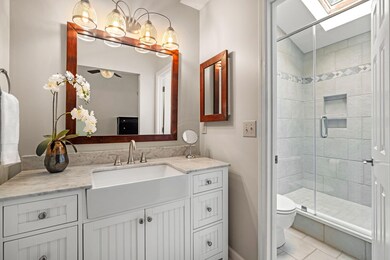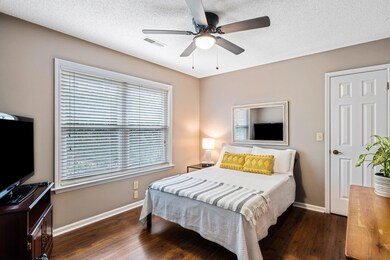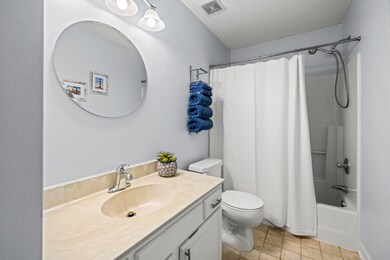
1930 Twickenham Place Mount Pleasant, SC 29464
Longpoint NeighborhoodHighlights
- Clubhouse
- Cathedral Ceiling
- Tennis Courts
- Belle Hall Elementary School Rated A
- Community Pool
- Front Porch
About This Home
As of December 2024Adorable ranch located in the highly desirable Longpoint neighborhood! Living room features cathedral ceiling and wood-burning fireplace. Kitchen boasts corian countertops, stainless steel appliances and pantry. Primary bedroom with walk-in closet and en-suite bath with walk-in tiled shower. Two guest bedrooms share hall bath. Separate laundry room leads to the attached two-car garage. Backyard is fully fenced and has a wooded buffer providing extra privacy. Architectural roof installed 2020. Longpoint features incredible amenities: neighborhood pool, clubhouse, tennis courts, pickleball courts and playground.A $2,400 Lender Credit is available and will be applied towards the buyer's closing costs and pre-paids if the buyer chooses to use the seller's preferred lender. This credit is in addition to any negotiated seller concessions.
Home Details
Home Type
- Single Family
Est. Annual Taxes
- $1,124
Year Built
- Built in 1990
Lot Details
- 6,098 Sq Ft Lot
- Wood Fence
- Interior Lot
HOA Fees
- $52 Monthly HOA Fees
Parking
- 2 Car Attached Garage
Home Design
- Slab Foundation
- Architectural Shingle Roof
- Wood Siding
Interior Spaces
- 1,400 Sq Ft Home
- 1-Story Property
- Cathedral Ceiling
- Wood Burning Fireplace
- Family Room
- Laundry Room
Kitchen
- Electric Range
- Microwave
- Dishwasher
Bedrooms and Bathrooms
- 3 Bedrooms
- Walk-In Closet
- 2 Full Bathrooms
Outdoor Features
- Patio
- Front Porch
Schools
- Belle Hall Elementary School
- Laing Middle School
- Lucy Beckham High School
Utilities
- Central Air
- Heating Available
Community Details
Overview
- Longpoint Subdivision
Amenities
- Clubhouse
Recreation
- Tennis Courts
- Community Pool
- Park
- Trails
Ownership History
Purchase Details
Home Financials for this Owner
Home Financials are based on the most recent Mortgage that was taken out on this home.Purchase Details
Home Financials for this Owner
Home Financials are based on the most recent Mortgage that was taken out on this home.Map
Similar Homes in Mount Pleasant, SC
Home Values in the Area
Average Home Value in this Area
Purchase History
| Date | Type | Sale Price | Title Company |
|---|---|---|---|
| Deed | $614,250 | None Listed On Document | |
| Interfamily Deed Transfer | -- | -- |
Mortgage History
| Date | Status | Loan Amount | Loan Type |
|---|---|---|---|
| Open | $567,325 | VA | |
| Previous Owner | $25,000 | New Conventional | |
| Previous Owner | $192,000 | New Conventional |
Property History
| Date | Event | Price | Change | Sq Ft Price |
|---|---|---|---|---|
| 12/30/2024 12/30/24 | Sold | $614,250 | -1.7% | $439 / Sq Ft |
| 10/14/2024 10/14/24 | For Sale | $625,000 | -- | $446 / Sq Ft |
Tax History
| Year | Tax Paid | Tax Assessment Tax Assessment Total Assessment is a certain percentage of the fair market value that is determined by local assessors to be the total taxable value of land and additions on the property. | Land | Improvement |
|---|---|---|---|---|
| 2023 | $1,124 | $10,010 | $0 | $0 |
| 2022 | $1,006 | $10,010 | $0 | $0 |
| 2021 | $1,097 | $10,010 | $0 | $0 |
| 2020 | $1,131 | $10,010 | $0 | $0 |
| 2019 | $998 | $8,710 | $0 | $0 |
| 2017 | $985 | $8,710 | $0 | $0 |
| 2016 | $941 | $8,710 | $0 | $0 |
| 2015 | $980 | $8,710 | $0 | $0 |
| 2014 | $841 | $0 | $0 | $0 |
| 2011 | -- | $0 | $0 | $0 |
Source: CHS Regional MLS
MLS Number: 24026288
APN: 556-12-00-208
- 2009 Arundel Place
- 2021 Arundel Place
- 543 Castle Hall Rd
- 2028 Prospect Hill Dr
- 2071 Middleburg Ln
- 929 Long Point Rd
- 371 Live Palmetto Bluff
- 200 Oak Point Landing Dr
- 1638 Evelina St
- 255 Oak Point Landing Dr
- 1218 Chersonese Round
- 0 Evalina St
- 1183 Farm Quarter Rd
- 1129 Belvedere Terrace
- 1137 Windsome Place
- 1055 Royalist Rd
- 1202 Ventura Place
- 1120 Hidden Cove Dr Unit I
- 328 Maggie Rd
- 905 Battery Way

