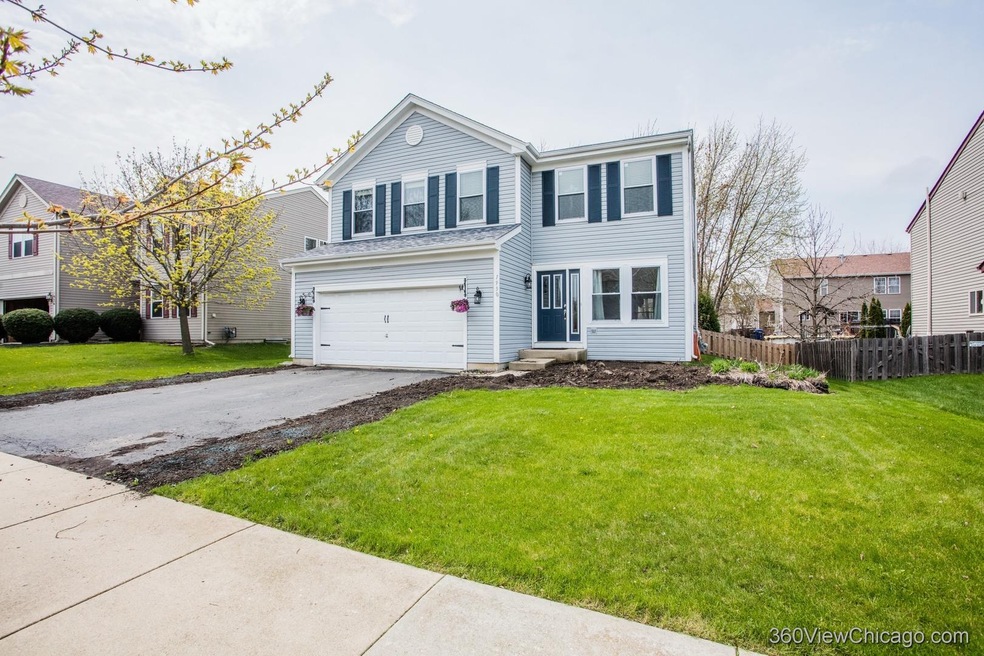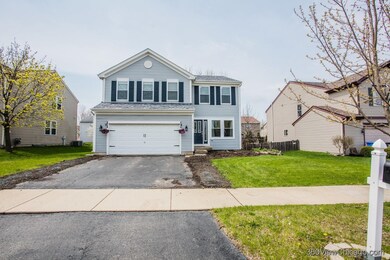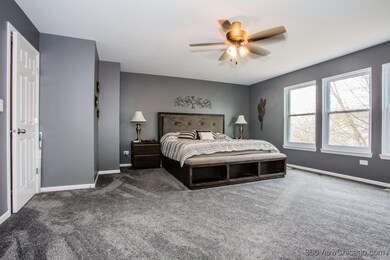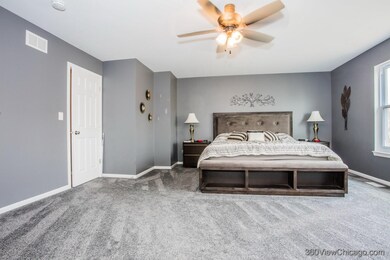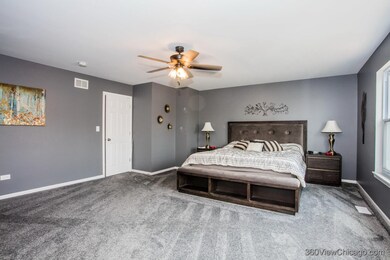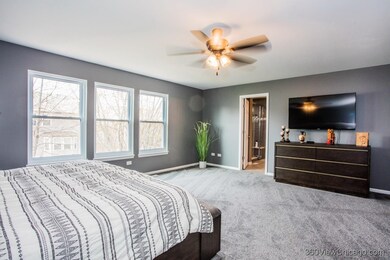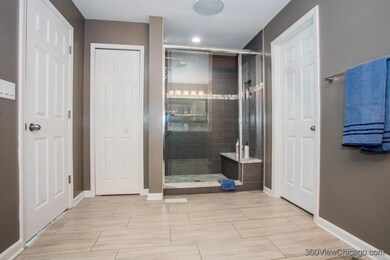
1930 Windette Dr Unit 1 Montgomery, IL 60538
Estimated Value: $382,000 - $394,683
Highlights
- Wood Flooring
- Granite Countertops
- Fenced Yard
- Bristol Grade School Rated A
- First Floor Utility Room
- 2 Car Attached Garage
About This Home
As of June 2022Thank you for finding our house located at 1930 Windette Dr. Montgomery, with Yorkville School District! Walk in and you will find a remodeled home for your family. Living room is open to the dining room, separate family room, large kitchen with island, granite countertop, newer cabinets (2020), newer stove(2020), stainless steel dishwasher and microwave. First floor laundry room and pantry. Master suite with huge walk-in closets and private bath with rain shower and bluetooth speaker. Large bedrooms with walk-in closet. Newer paint (2020) through out the house, newer carpet(2020) and hardwood floors refinished(2020). Stamped concrete patio, roof(2018) Furnace (2018), water heater(2020), fence(2020), newer door entrance(2020), newer windows(2020).The front yard project will be done soon. Schedule an appointment today. Thank you!
Last Agent to Sell the Property
Core Realty & Investments Inc. License #475165582 Listed on: 05/03/2022

Home Details
Home Type
- Single Family
Est. Annual Taxes
- $6,647
Year Built
- Built in 2003 | Remodeled in 2020
Lot Details
- 7,305 Sq Ft Lot
- Fenced Yard
- Paved or Partially Paved Lot
Parking
- 2 Car Attached Garage
- Garage Door Opener
- Driveway
- Parking Included in Price
Home Design
- Asphalt Roof
- Vinyl Siding
- Radon Mitigation System
Interior Spaces
- 2,542 Sq Ft Home
- 2-Story Property
- Ceiling Fan
- Family Room
- Combination Dining and Living Room
- First Floor Utility Room
- Wood Flooring
- Carbon Monoxide Detectors
- Granite Countertops
Bedrooms and Bathrooms
- 4 Bedrooms
- 4 Potential Bedrooms
- Walk-In Closet
- Dual Sinks
- Soaking Tub
- Separate Shower
Laundry
- Laundry Room
- Laundry on main level
Basement
- Sump Pump
- Crawl Space
Outdoor Features
- Patio
Utilities
- Forced Air Heating and Cooling System
- Heating System Uses Natural Gas
Listing and Financial Details
- Homeowner Tax Exemptions
Ownership History
Purchase Details
Home Financials for this Owner
Home Financials are based on the most recent Mortgage that was taken out on this home.Purchase Details
Home Financials for this Owner
Home Financials are based on the most recent Mortgage that was taken out on this home.Purchase Details
Home Financials for this Owner
Home Financials are based on the most recent Mortgage that was taken out on this home.Purchase Details
Home Financials for this Owner
Home Financials are based on the most recent Mortgage that was taken out on this home.Similar Homes in Montgomery, IL
Home Values in the Area
Average Home Value in this Area
Purchase History
| Date | Buyer | Sale Price | Title Company |
|---|---|---|---|
| Naidu Pulpa Sushant | $335,000 | First American Title | |
| Marcoci Rodica | $220,000 | First American Title | |
| Deltoro Joel | $150,000 | Chicago Title Insurance Co | |
| Vega Juan | $197,000 | First American Title |
Mortgage History
| Date | Status | Borrower | Loan Amount |
|---|---|---|---|
| Open | Naidu Pulpa Sushant | $303,250 | |
| Previous Owner | Marcoci Rodica | $198,000 | |
| Previous Owner | Toro Joel Del | $40,000 | |
| Previous Owner | Deltoro Joel | $148,006 | |
| Previous Owner | Vega Juan | $188,400 | |
| Previous Owner | Vega Juan | $189,602 |
Property History
| Date | Event | Price | Change | Sq Ft Price |
|---|---|---|---|---|
| 06/22/2022 06/22/22 | Sold | $335,000 | +4.7% | $132 / Sq Ft |
| 05/06/2022 05/06/22 | Pending | -- | -- | -- |
| 05/03/2022 05/03/22 | For Sale | $319,900 | +45.4% | $126 / Sq Ft |
| 03/30/2020 03/30/20 | Sold | $220,000 | -6.3% | $87 / Sq Ft |
| 02/25/2020 02/25/20 | Pending | -- | -- | -- |
| 02/21/2020 02/21/20 | For Sale | $234,900 | -- | $92 / Sq Ft |
Tax History Compared to Growth
Tax History
| Year | Tax Paid | Tax Assessment Tax Assessment Total Assessment is a certain percentage of the fair market value that is determined by local assessors to be the total taxable value of land and additions on the property. | Land | Improvement |
|---|---|---|---|---|
| 2023 | $8,192 | $97,133 | $26,241 | $70,892 |
| 2022 | $7,160 | $79,354 | $24,225 | $55,129 |
| 2021 | $6,914 | $75,518 | $23,054 | $52,464 |
| 2020 | $6,647 | $73,907 | $22,562 | $51,345 |
| 2019 | $7,053 | $71,490 | $21,824 | $49,666 |
| 2018 | $6,125 | $63,613 | $19,813 | $43,800 |
| 2017 | $6,002 | $60,752 | $18,922 | $41,830 |
| 2016 | $5,891 | $58,075 | $18,088 | $39,987 |
| 2015 | -- | $54,033 | $16,829 | $37,204 |
| 2014 | -- | $51,667 | $16,092 | $35,575 |
| 2013 | -- | $52,210 | $16,261 | $35,949 |
Agents Affiliated with this Home
-
Angela Pop

Seller's Agent in 2022
Angela Pop
Core Realty & Investments Inc.
(224) 392-5835
1 in this area
22 Total Sales
-
Zahara Bazigos

Buyer's Agent in 2022
Zahara Bazigos
REALTYSABER LLC
(630) 536-9311
3 in this area
190 Total Sales
-
Marisa Barragan

Seller's Agent in 2020
Marisa Barragan
Compass REO Incorporated
(630) 202-3342
2 in this area
59 Total Sales
-
Erik Barragan

Seller Co-Listing Agent in 2020
Erik Barragan
Compass REO Incorporated
(630) 677-3389
27 Total Sales
Map
Source: Midwest Real Estate Data (MRED)
MLS Number: 11392184
APN: 14-35-352-005
- 1809 Candlelight Cir Unit 253
- 1705 Heatherstone Ave Unit 2
- 1833 Stirling Ln
- 1844 Stirling Ln
- 3254 Marbill Farm Rd
- 2013 Chad Ct
- 1966 Waverly Way
- 1923 Waverly Way Unit 5
- 1740 Wick Way
- 2890 Frances Ln Unit 1
- 2337 Artesian Way
- 2930 Heather Ln Unit 1
- 2352 Monarchos Ln
- 2943 Heather Ln Unit 1
- 2901 Shetland Ln
- 2128 Rebecca Cir Unit 1
- 2349 Stacy Cir Unit 3
- 2464 Hillsboro Ln Unit 4
- 2639 Jenna Cir
- 2668 Jenna Cir Unit 1
- 1930 Windette Dr Unit 1
- 1936 Windette Dr Unit 1
- 1924 Windette Dr Unit 1
- 1816 Faxon Dr
- 1942 Windette Dr
- 1918 Windette Dr Unit 1
- 1820 Faxon Dr
- 1812 Faxon Dr
- 1824 Faxon Dr
- 1808 Faxon Dr
- 1927 Windette Dr Unit 1
- 1921 Windette Dr Unit 1
- 1933 Windette Dr Unit 1
- 1912 Windette Dr Unit 1
- 1948 Windette Dr Unit 1
- 1939 Windette Dr Unit 1
- 1915 Windette Dr
- 1804 Faxon Dr
- 1828 Faxon Dr
- 1954 Windette Dr
