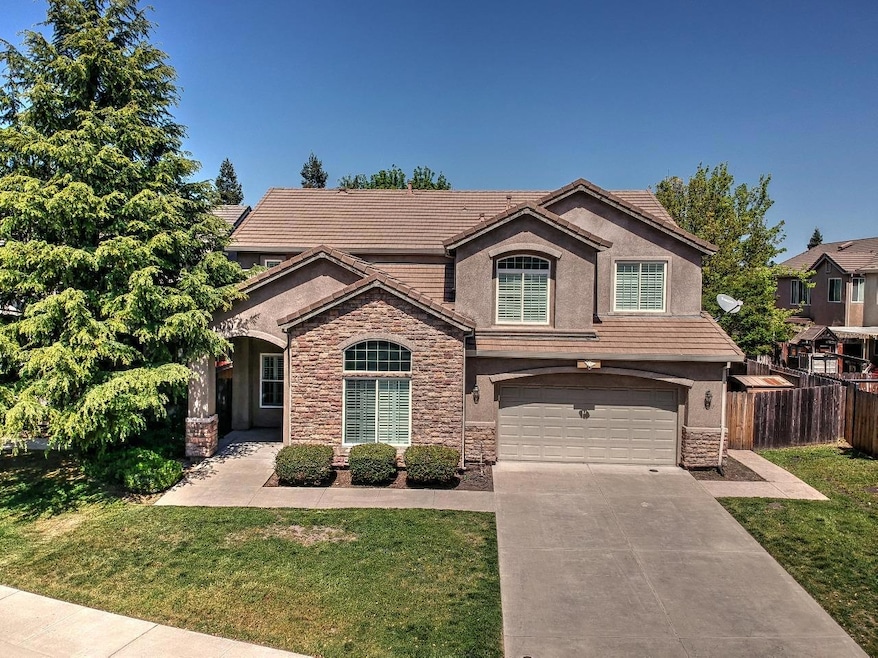Welcome to 1931 Amarillo Way, a stunning home in the Beck Ranch community, located in the heart of North Stockton. Tucked into a well-established neighborhood with no HOA, this spacious property offers both freedom and flexibility. Situated on a generous 10,000+ square foot lot, there's plenty of room to stretch out, add a pool, or design the backyard oasis you've always envisioned. Inside, the home features fresh interior paint and brand-new carpet throughout, making it move-in ready. With over 3,200 square feet of living space, the open layout is ideal for both everyday living and entertaining. This beautiful residence includes 5 bedrooms and 3.5 bathrooms, including a full bedroom and bathroom on the main level perfect for multigenerational living or hosting long-term guests. Upstairs, you'll find a loft that can serve as a second living area, home office, or playroom, along with spacious secondary bedrooms and a primary suite. The backyard features a covered patio perfect for outdoor dining or weekend BBQs, with plenty of space for entertaining or simply unwinding at the end of the day.

