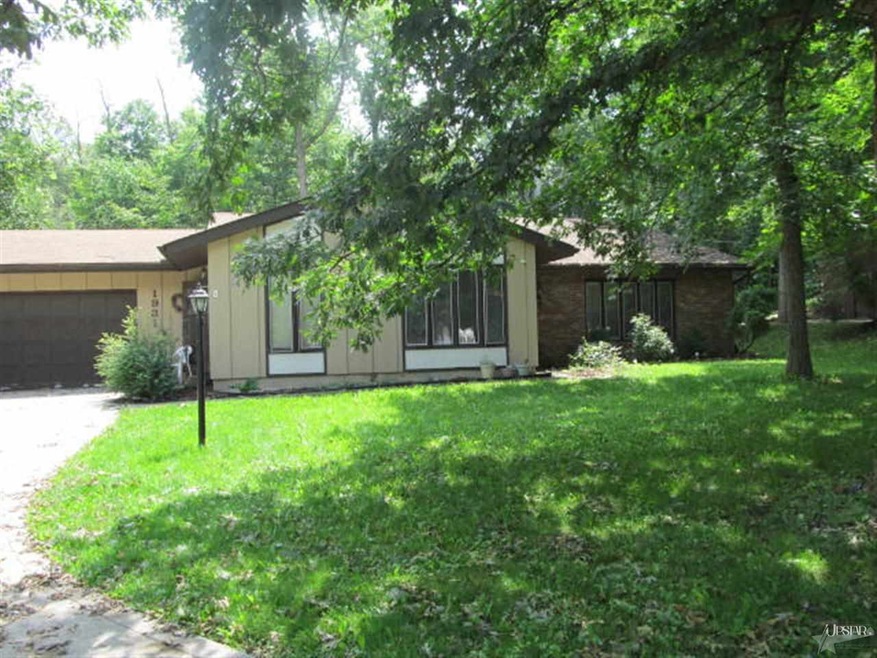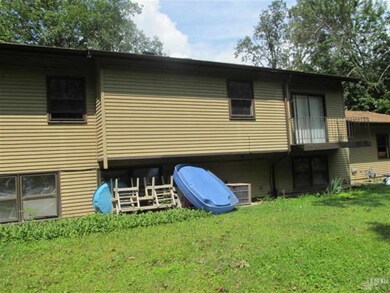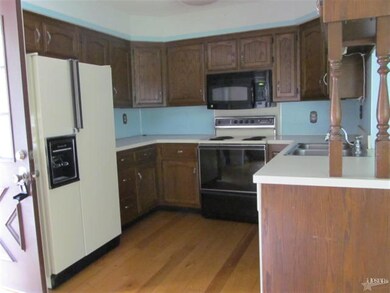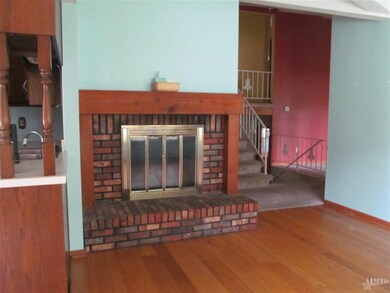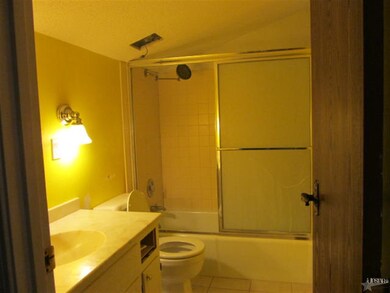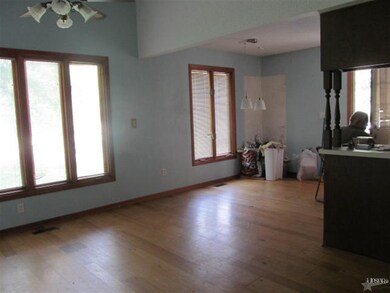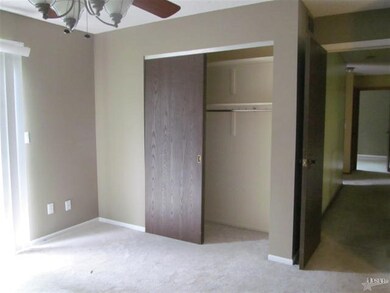
1931 Buckskin Dr Fort Wayne, IN 46804
Southwest Fort Wayne NeighborhoodEstimated Value: $290,000 - $326,000
4
Beds
3
Baths
2,601
Sq Ft
$119/Sq Ft
Est. Value
Highlights
- Tri-Level Property
- 1 Fireplace
- Forced Air Heating and Cooling System
- Homestead Senior High School Rated A
- 2 Car Attached Garage
- Level Lot
About This Home
As of December 2013Large 4 bedroom home with 3 baths, living room and family room in Candle Lite Park subdivision. Lots of room for a growing family. Don't miss seeing this home.
Home Details
Home Type
- Single Family
Est. Annual Taxes
- $1,194
Year Built
- Built in 1977
Lot Details
- 0.25 Acre Lot
- Lot Dimensions are 95x162
- Level Lot
Parking
- 2 Car Attached Garage
Home Design
- Tri-Level Property
- Wood Foundation
- Vinyl Construction Material
Interior Spaces
- 1 Fireplace
- Finished Basement
Bedrooms and Bathrooms
- 4 Bedrooms
Additional Features
- Suburban Location
- Forced Air Heating and Cooling System
Listing and Financial Details
- Assessor Parcel Number 02-11-10-430-002.000-075
Ownership History
Date
Name
Owned For
Owner Type
Purchase Details
Listed on
Jul 31, 2013
Closed on
Dec 9, 2013
Sold by
Fannie Mae
Bought by
Jrm Realty Llc
Seller's Agent
KATHRYN KIRCHER
Star Realty
Buyer's Agent
Chris Parker
CENTURY 21 Bradley Realty, Inc
List Price
$132,000
Sold Price
$99,000
Premium/Discount to List
-$33,000
-25%
Total Days on Market
112
Current Estimated Value
Home Financials for this Owner
Home Financials are based on the most recent Mortgage that was taken out on this home.
Estimated Appreciation
$209,938
Avg. Annual Appreciation
9.82%
Purchase Details
Closed on
Jun 11, 2013
Sold by
Fording Jay M
Bought by
Fannie Mae and Federal National Mortgage Association
Purchase Details
Closed on
Oct 17, 2006
Sold by
Hiatt John J
Bought by
Fording Jay M and Fording Theresa
Home Financials for this Owner
Home Financials are based on the most recent Mortgage that was taken out on this home.
Original Mortgage
$138,900
Interest Rate
6.5%
Mortgage Type
Purchase Money Mortgage
Purchase Details
Closed on
Oct 21, 2004
Sold by
Cooper Terry
Bought by
Hiatt John J
Home Financials for this Owner
Home Financials are based on the most recent Mortgage that was taken out on this home.
Original Mortgage
$124,920
Interest Rate
5.85%
Mortgage Type
New Conventional
Purchase Details
Closed on
Sep 30, 2003
Sold by
Crowell Glenn B
Bought by
Cooper Terry
Home Financials for this Owner
Home Financials are based on the most recent Mortgage that was taken out on this home.
Original Mortgage
$127,000
Interest Rate
6.49%
Mortgage Type
VA
Similar Homes in Fort Wayne, IN
Create a Home Valuation Report for This Property
The Home Valuation Report is an in-depth analysis detailing your home's value as well as a comparison with similar homes in the area
Home Values in the Area
Average Home Value in this Area
Purchase History
| Date | Buyer | Sale Price | Title Company |
|---|---|---|---|
| Jrm Realty Llc | $98,000 | None Available | |
| Fannie Mae | $189,847 | None Available | |
| Fording Jay M | -- | Metropolitan Title Company | |
| Hiatt John J | -- | Century Title Services | |
| Cooper Terry | -- | Dreibelbiss Title Co |
Source: Public Records
Mortgage History
| Date | Status | Borrower | Loan Amount |
|---|---|---|---|
| Previous Owner | Fording Jay M | $138,900 | |
| Previous Owner | Hiatt John J | $13,800 | |
| Previous Owner | Hiatt John J | $124,920 | |
| Previous Owner | Cooper Terry | $127,000 |
Source: Public Records
Property History
| Date | Event | Price | Change | Sq Ft Price |
|---|---|---|---|---|
| 12/11/2013 12/11/13 | Sold | $99,000 | -25.0% | $38 / Sq Ft |
| 11/20/2013 11/20/13 | Pending | -- | -- | -- |
| 07/31/2013 07/31/13 | For Sale | $132,000 | -- | $51 / Sq Ft |
Source: Indiana Regional MLS
Tax History Compared to Growth
Tax History
| Year | Tax Paid | Tax Assessment Tax Assessment Total Assessment is a certain percentage of the fair market value that is determined by local assessors to be the total taxable value of land and additions on the property. | Land | Improvement |
|---|---|---|---|---|
| 2024 | $4,187 | $199,800 | $54,900 | $144,900 |
| 2022 | $3,309 | $153,900 | $22,000 | $131,900 |
| 2021 | $2,669 | $127,500 | $19,800 | $107,700 |
| 2020 | $2,297 | $109,400 | $17,300 | $92,100 |
| 2019 | $2,217 | $105,300 | $19,400 | $85,900 |
| 2018 | $2,194 | $104,000 | $19,800 | $84,200 |
| 2017 | $2,180 | $103,000 | $19,400 | $83,600 |
| 2016 | $2,187 | $102,800 | $22,200 | $80,600 |
| 2014 | $2,170 | $102,300 | $21,900 | $80,400 |
| 2013 | $2,911 | $136,400 | $29,200 | $107,200 |
Source: Public Records
Agents Affiliated with this Home
-
KATHRYN KIRCHER
K
Seller's Agent in 2013
KATHRYN KIRCHER
Star Realty
(765) 683-1490
-
Chris Parker

Buyer's Agent in 2013
Chris Parker
CENTURY 21 Bradley Realty, Inc
(260) 760-4589
17 in this area
143 Total Sales
Map
Source: Indiana Regional MLS
MLS Number: 201310557
APN: 02-11-10-430-002.000-075
Nearby Homes
- 2008 Timberlake Trail
- 2312 Hunters Cove
- 2009 Winding Creek Ln
- 9617 Knoll Creek Cove
- 2025 Winding Creek Ln
- 9520 Fireside Ct
- 1721 Red Oak Run
- 1705 Red Oak Run
- 1620 Silver Linden Ct
- 9321 Woodchime Ct
- 1923 Kimberlite Place
- 2203 Cedarwood Way
- 2617 Covington Woods Blvd
- 1432 Silver Linden Ct
- 10005 Serpentine Cove
- 9935 Red Pine Ct
- 1214 Timberlake Trail
- 2731 Covington Woods Blvd
- 2205 Longleaf Dr
- TBD S Scott Rd Unit 303
- 1931 Buckskin Dr
- 2005 Buckskin Dr
- 9524 Tallow Dr
- 1924 Buckskin Dr
- 9521 Tallow Dr
- 1918 Buckskin Dr
- 1915 Buckskin Dr
- 9422 Blue Ash Ct
- 2017 Candlewick Ct
- 1927 Candlewick Ct
- 2104 Hearthstone Dr
- 2116 Hearthstone Dr
- 1910 Buckskin Dr
- 1913 Candlewick Ct
- 9410 Blue Ash Ct
- 1903 Buckskin Dr
- 2115 Candlewick Dr
- 9531 Tallow Dr
- 9331 Timber Ridge Ct
- 9425 Blue Ash Ct
