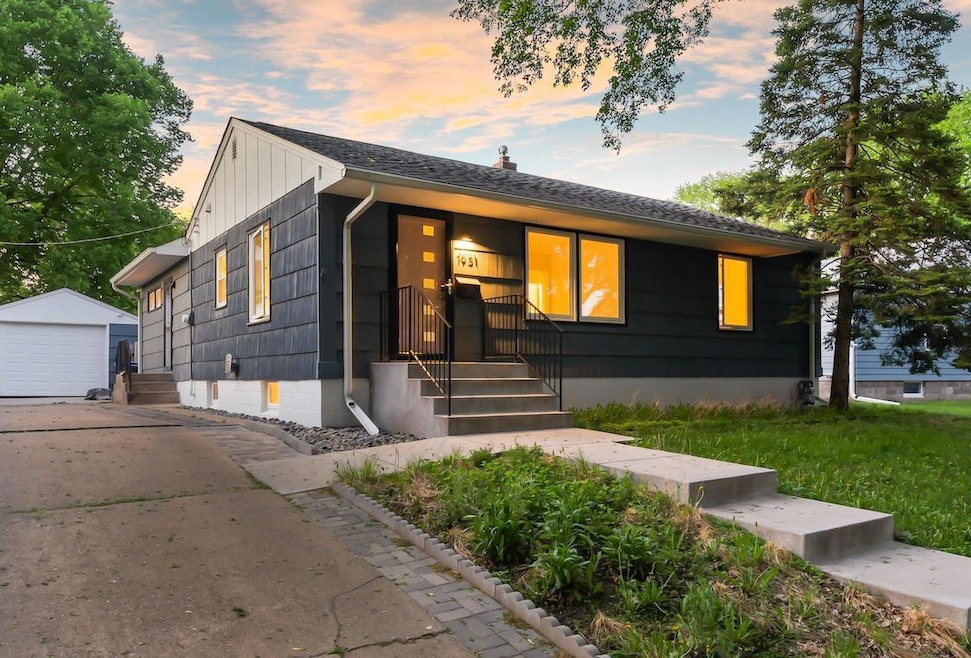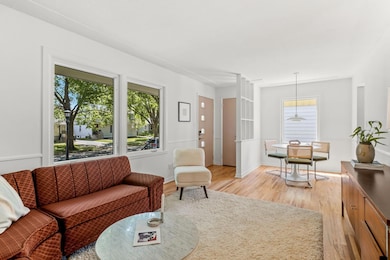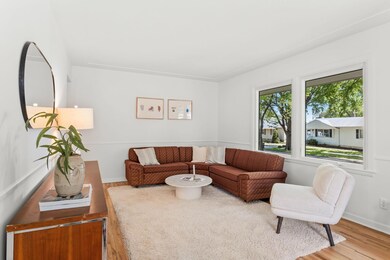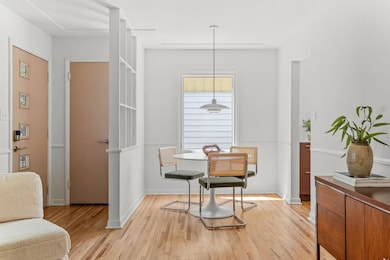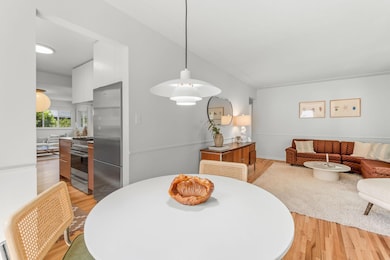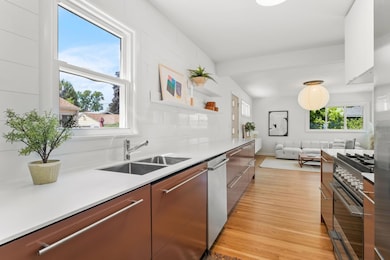
1931 Dorothea Ave Saint Paul, MN 55116
Highland Park NeighborhoodHighlights
- Deck
- No HOA
- Home Office
- Horace Mann School Rated A-
- Game Room
- Stainless Steel Appliances
About This Home
As of June 2025This Charming Mid-CenturyI would go out tonight, but this househas wrapped me in its heart.A 1953 Mid-Century Modest—handsome, sincere, and full of light.It stands quietly in Highland Park,where the streets hum softly,and the trees lean in like old friends.Inside, sunlight spills acrossfreshly refinished oak floors—a nod to timeless design,where form follows feeling.The kitchen? A study inrestraint and grace:solid surface counters,sleek lines, and steelthat shines—but never shouts.To the rear, a bright additionstretches out like a well-timed sigh—perfect for records and red wine,or letting the quiet in.Slide open the glass,step out to a private deck,where thoughts go to restand nothing is hurried.The lower level, recently redoneand full of space,offers more than shelter:room to think at the end of the day,a place for games to play,a room to wash the past away.New windows. New walls.They pamper life’s complexity,with machines that coolwhen the world grows cruel,and machines that warmthrough winter's beautiful storms.And should a double-decker bus comelet it take you somewhere good—parks, cafés, trails, a vintage theater...or wherever your better days begin.Because sometimes, the loveliest thingsare not the loudest on the street,but the ones that simply stay.This charming home awaits your arrival.Come out and find the one that you love—and who loves you.
Home Details
Home Type
- Single Family
Est. Annual Taxes
- $4,452
Year Built
- Built in 1953
Lot Details
- 5,793 Sq Ft Lot
- Lot Dimensions are 55x106
- Privacy Fence
- Wood Fence
Parking
- 1 Car Garage
Interior Spaces
- 1-Story Property
- Family Room
- Living Room
- Home Office
- Game Room
- Finished Basement
- Basement Fills Entire Space Under The House
Kitchen
- Range
- Dishwasher
- Stainless Steel Appliances
- Disposal
- The kitchen features windows
Bedrooms and Bathrooms
- 3 Bedrooms
- 1 Full Bathroom
Laundry
- Dryer
- Washer
Outdoor Features
- Deck
Utilities
- Forced Air Heating and Cooling System
- 100 Amp Service
Community Details
- No Home Owners Association
- Bisanz Bros Add 3 Subdivision
Listing and Financial Details
- Assessor Parcel Number 162823340073
Ownership History
Purchase Details
Home Financials for this Owner
Home Financials are based on the most recent Mortgage that was taken out on this home.Purchase Details
Home Financials for this Owner
Home Financials are based on the most recent Mortgage that was taken out on this home.Purchase Details
Home Financials for this Owner
Home Financials are based on the most recent Mortgage that was taken out on this home.Purchase Details
Home Financials for this Owner
Home Financials are based on the most recent Mortgage that was taken out on this home.Purchase Details
Similar Homes in Saint Paul, MN
Home Values in the Area
Average Home Value in this Area
Purchase History
| Date | Type | Sale Price | Title Company |
|---|---|---|---|
| Warranty Deed | $410,000 | Dca Title | |
| Warranty Deed | $330,820 | Executive Title | |
| Deed | $330,820 | -- | |
| Warranty Deed | $221,515 | Burnet Title | |
| Warranty Deed | $200,909 | Burnet Title | |
| Deed | $155,000 | -- |
Mortgage History
| Date | Status | Loan Amount | Loan Type |
|---|---|---|---|
| Previous Owner | $264,656 | New Conventional | |
| Previous Owner | $25,000 | Commercial | |
| Previous Owner | $193,500 | New Conventional | |
| Previous Owner | $195,000 | VA |
Property History
| Date | Event | Price | Change | Sq Ft Price |
|---|---|---|---|---|
| 06/03/2025 06/03/25 | Sold | $410,000 | +2.5% | $232 / Sq Ft |
| 05/19/2025 05/19/25 | Pending | -- | -- | -- |
| 05/16/2025 05/16/25 | For Sale | $400,000 | +20.9% | $227 / Sq Ft |
| 12/02/2024 12/02/24 | Sold | $330,820 | -5.5% | $226 / Sq Ft |
| 11/11/2024 11/11/24 | Pending | -- | -- | -- |
| 10/25/2024 10/25/24 | Price Changed | $350,000 | -6.7% | $239 / Sq Ft |
| 10/11/2024 10/11/24 | Price Changed | $375,000 | -2.6% | $256 / Sq Ft |
| 10/01/2024 10/01/24 | Price Changed | $385,000 | -2.5% | $263 / Sq Ft |
| 09/16/2024 09/16/24 | Price Changed | $395,000 | -1.3% | $270 / Sq Ft |
| 09/12/2024 09/12/24 | For Sale | $400,000 | +105.1% | $274 / Sq Ft |
| 08/13/2013 08/13/13 | Sold | $195,000 | 0.0% | $133 / Sq Ft |
| 07/15/2013 07/15/13 | Pending | -- | -- | -- |
| 06/21/2013 06/21/13 | For Sale | $195,000 | -- | $133 / Sq Ft |
Tax History Compared to Growth
Tax History
| Year | Tax Paid | Tax Assessment Tax Assessment Total Assessment is a certain percentage of the fair market value that is determined by local assessors to be the total taxable value of land and additions on the property. | Land | Improvement |
|---|---|---|---|---|
| 2024 | $4,452 | $298,300 | $80,800 | $217,500 |
| 2023 | $4,452 | $294,200 | $80,800 | $213,400 |
| 2022 | $4,384 | $313,200 | $80,800 | $232,400 |
| 2021 | $3,916 | $279,600 | $80,800 | $198,800 |
| 2020 | $4,010 | $261,000 | $80,800 | $180,200 |
| 2019 | $3,760 | $249,800 | $80,800 | $169,000 |
| 2018 | $3,946 | $233,100 | $80,800 | $152,300 |
| 2017 | $3,662 | $243,200 | $80,800 | $162,400 |
| 2016 | $3,250 | $0 | $0 | $0 |
| 2015 | $3,044 | $198,900 | $65,700 | $133,200 |
| 2014 | $2,694 | $0 | $0 | $0 |
Agents Affiliated with this Home
-
Michael Smith

Seller's Agent in 2025
Michael Smith
Anderson Realty
(651) 324-6211
14 in this area
515 Total Sales
-
Rebekah Cook
R
Seller Co-Listing Agent in 2025
Rebekah Cook
Anderson Realty
(612) 619-4470
7 in this area
223 Total Sales
-
Adam Dorn
A
Buyer's Agent in 2025
Adam Dorn
RE/MAX
(651) 338-9060
9 in this area
154 Total Sales
-
B
Seller's Agent in 2013
Beth Richardson
RE/MAX
-
W
Buyer's Agent in 2013
William Owens
Coldwell Banker Burnet
Map
Source: NorthstarMLS
MLS Number: 6721479
APN: 16-28-23-34-0073
- 1134 Howell St S
- 1775 Morgan Ave
- 1890 Sheridan Ave
- 1257 Cleveland Ave S
- 1034 Cleveland Ave S Unit 107
- 1022 Fairview Ave S
- 998 Saint Paul Ave
- 1065 Colby St
- 2049 Montreal Ave
- 1744 Mississippi River Blvd S
- 1920 Norfolk Ave
- 1800 Graham Ave Unit 303
- 878 Mississippi River Blvd S
- 896 Mississippi River Blvd S
- 1872 Mississippi River Blvd S
- 869 Kenneth St
- 2260 Village Way Unit D
- 2260 Village Way Unit C
- 2260 Village Way Unit F
- 2434 Stewart Ave
