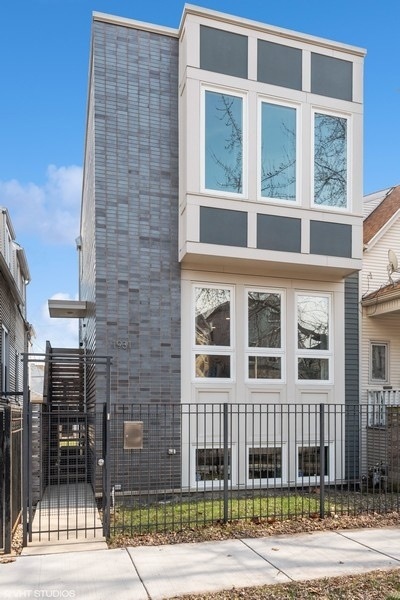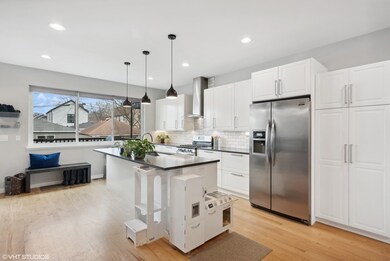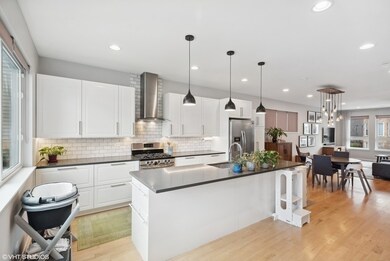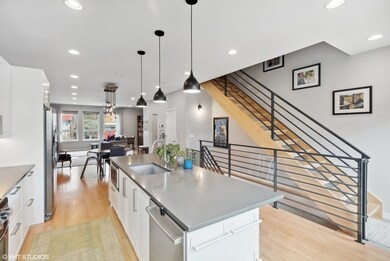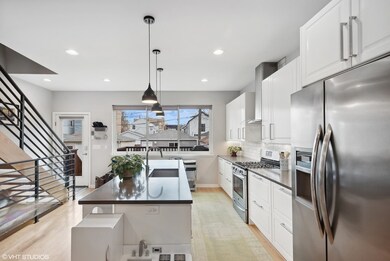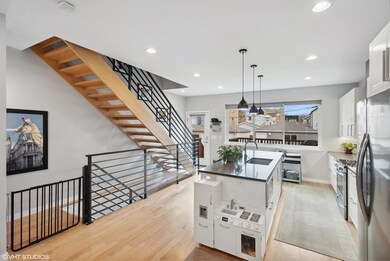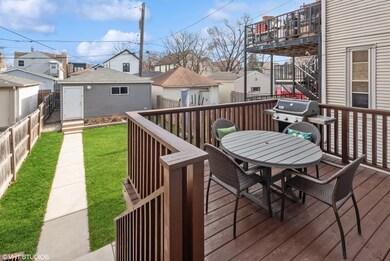
1931 N Monticello Ave Chicago, IL 60647
Logan Square NeighborhoodHighlights
- Gated Community
- ENERGY STAR Certified Homes
- Contemporary Architecture
- Open Floorplan
- Deck
- 3-minute walk to Monticello Park
About This Home
As of June 2024Truly special, contemporary home in highly sought after Logan Sq! Resting on a quiet cul-de-sac, this updated and meticulously maintained home features 4 bedrooms and 3.1 bathes. The first floor has wonderful natural light pouring into an inviting open concept, featuring hardwood floors throughout, beautiful kitchen with outstanding cabinet and counter space, large island with quartz countertops and new Bosch dishwasher. Direct access to the deck and backyard. LED lighting throughout the home and new light fixtures in the kitchen, dining area and bedrooms. The upstairs features 3 generous, thoughtfully designed bedrooms, two full baths, all hardwood floors and custom closets. Open lower level with large living space with high ceilings, bedroom and full bath storage and utility room. Smart home featuring dual zone high efficiency furnace, clean air heat recovery system, and Navien tankless water heater. New redundant sump pump and battery backup. Private and playful backyard with new paver patio, flower beds and new sod. Large deck with gas line, and spacious 2 car garage. 5 min walk to the amazing 606! And close to multiple parks, shopping along Armitage and all the amazing eateries in Logan Sq. Very favorable assumable loan available. Inquire for details.
Home Details
Home Type
- Single Family
Est. Annual Taxes
- $13,328
Year Built
- Built in 2015
Lot Details
- 3,149 Sq Ft Lot
- Lot Dimensions are 25x125
- Cul-De-Sac
- Paved or Partially Paved Lot
Parking
- 2 Car Detached Garage
- Garage Transmitter
- Garage Door Opener
- Off Alley Driveway
- Parking Included in Price
Home Design
- Contemporary Architecture
- Rubber Roof
- Concrete Perimeter Foundation
Interior Spaces
- 3-Story Property
- Open Floorplan
- Ceiling Fan
- Window Treatments
- Wood Flooring
Kitchen
- Range with Range Hood
- Microwave
- Freezer
- Dishwasher
- Stainless Steel Appliances
- Disposal
Bedrooms and Bathrooms
- 3 Bedrooms
- 4 Potential Bedrooms
- Dual Sinks
- Low Flow Toliet
- Soaking Tub
- Double Shower
- European Shower
- Separate Shower
Laundry
- Laundry in unit
- Dryer
- Washer
- Sink Near Laundry
Finished Basement
- Basement Fills Entire Space Under The House
- Sump Pump
- Recreation or Family Area in Basement
- Finished Basement Bathroom
- Rough-In Basement Bathroom
Home Security
- Storm Screens
- Carbon Monoxide Detectors
Eco-Friendly Details
- ENERGY STAR Certified Homes
- Enhanced Air Filtration
- Air Exchanger
Outdoor Features
- Deck
Utilities
- Forced Air Zoned Heating and Cooling System
- Humidifier
- Heating System Uses Natural Gas
- 100 Amp Service
- Lake Michigan Water
- ENERGY STAR Qualified Water Heater
Community Details
- Smarttech Energy Star 3.0
- Gated Community
Listing and Financial Details
- Homeowner Tax Exemptions
Ownership History
Purchase Details
Home Financials for this Owner
Home Financials are based on the most recent Mortgage that was taken out on this home.Purchase Details
Home Financials for this Owner
Home Financials are based on the most recent Mortgage that was taken out on this home.Purchase Details
Home Financials for this Owner
Home Financials are based on the most recent Mortgage that was taken out on this home.Purchase Details
Purchase Details
Purchase Details
Purchase Details
Map
Similar Homes in Chicago, IL
Home Values in the Area
Average Home Value in this Area
Purchase History
| Date | Type | Sale Price | Title Company |
|---|---|---|---|
| Warranty Deed | $812,000 | Altima Title | |
| Warranty Deed | $640,000 | Attorney | |
| Warranty Deed | $495,000 | Heritage Title Company | |
| Special Warranty Deed | $20,000 | Git | |
| Legal Action Court Order | -- | Git | |
| Interfamily Deed Transfer | -- | Chicago Title Insurance Comp | |
| Quit Claim Deed | -- | -- |
Mortgage History
| Date | Status | Loan Amount | Loan Type |
|---|---|---|---|
| Open | $649,600 | New Conventional | |
| Previous Owner | $510,400 | New Conventional | |
| Previous Owner | $396,000 | New Conventional | |
| Previous Owner | $479,250 | Construction | |
| Previous Owner | $100,000 | Credit Line Revolving | |
| Previous Owner | $30,000 | Unknown |
Property History
| Date | Event | Price | Change | Sq Ft Price |
|---|---|---|---|---|
| 06/03/2024 06/03/24 | Sold | $812,000 | -1.6% | $338 / Sq Ft |
| 03/01/2024 03/01/24 | Pending | -- | -- | -- |
| 02/21/2024 02/21/24 | For Sale | $825,000 | +28.9% | $344 / Sq Ft |
| 10/30/2020 10/30/20 | Sold | $640,000 | 0.0% | $267 / Sq Ft |
| 09/28/2020 09/28/20 | Pending | -- | -- | -- |
| 09/25/2020 09/25/20 | Off Market | $640,000 | -- | -- |
| 09/16/2020 09/16/20 | For Sale | $650,000 | +31.3% | $271 / Sq Ft |
| 01/20/2016 01/20/16 | Sold | $495,000 | -1.0% | $206 / Sq Ft |
| 10/09/2015 10/09/15 | Pending | -- | -- | -- |
| 10/08/2015 10/08/15 | For Sale | $499,900 | -- | $208 / Sq Ft |
Tax History
| Year | Tax Paid | Tax Assessment Tax Assessment Total Assessment is a certain percentage of the fair market value that is determined by local assessors to be the total taxable value of land and additions on the property. | Land | Improvement |
|---|---|---|---|---|
| 2024 | $13,329 | $71,000 | $11,655 | $59,345 |
| 2023 | $13,329 | $68,000 | $9,450 | $58,550 |
| 2022 | $13,329 | $68,000 | $9,450 | $58,550 |
| 2021 | $13,048 | $68,003 | $9,453 | $58,550 |
| 2020 | $8,490 | $41,074 | $4,567 | $36,507 |
| 2019 | $8,614 | $46,151 | $4,567 | $41,584 |
| 2018 | $9,535 | $51,707 | $4,567 | $47,140 |
| 2017 | $8,565 | $43,164 | $4,095 | $39,069 |
| 2016 | $8,645 | $43,164 | $4,095 | $39,069 |
| 2015 | $2,712 | $14,800 | $4,095 | $10,705 |
| 2014 | $701 | $3,780 | $3,780 | $0 |
| 2013 | $688 | $3,780 | $3,780 | $0 |
Source: Midwest Real Estate Data (MRED)
MLS Number: 11983658
APN: 13-35-306-015-0000
- 1938 N Drake Ave
- 1933 N Ridgeway Ave
- 3554 W Mclean Ave
- 3522 W Armitage Ave
- 3505 W Mclean Ave
- 3728 W Dickens Ave
- 3755 W Dickens Ave
- 1924 N Kimball Ave
- 1733 N Drake Ave
- 1819 N Saint Louis Ave Unit 1FN
- 1832 N Kimball Ave
- 2121 N Saint Louis Ave Unit 3S
- 3713 W Palmer St Unit 2
- 2115 N Saint Louis Ave Unit 3
- 3425 W Shakespeare Ave Unit 342
- 3429 W Shakespeare Ave Unit 1A
- 1720 N Saint Louis Ave
- 3552 W Palmer St
- 3902 W Armitage Ave
- 1828 N Springfield Ave
