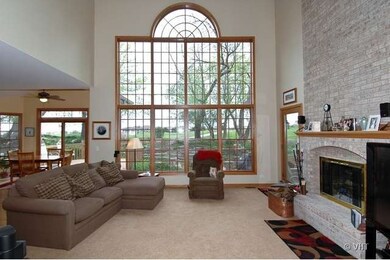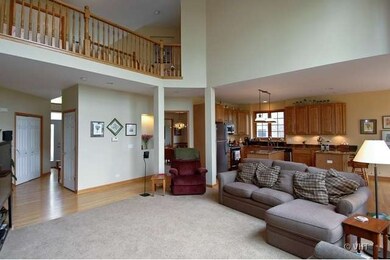1931 Tunbridge Ct Algonquin, IL 60102
Highlights
- Whirlpool Bathtub
- Stainless Steel Appliances
- Combination Dining and Living Room
- Kenneth E Neubert Elementary School Rated A-
- Central Air
About This Home
As of December 2018Spectacular views, open architectural design & extremely convenient location combine to offer YOU the BEST DEAL on the market! Updated & upgraded contemporary styled 2-story has it ALL! 2900SqFt + a fin BSMT gives everyone room to roam*Screened porch overlooks the golf course, perennial gardens & neighborhood park is nearby too*Granite Island Kitch*Main level Den*FamRm w/brick Fplc*3Car gar*4 Big BR's...for HOW MUCH?
Last Agent to Sell the Property
Baird & Warner Real Estate - Algonquin License #475137923

Last Buyer's Agent
@properties Christie's International Real Estate License #475134416

Property Details
Home Type
- Other
Est. Annual Taxes
- $10,084
Year Built
- 1999
Parking
- Garage
- Garage Transmitter
- Garage Door Opener
Home Design
- Brick Exterior Construction
- Aluminum Siding
Interior Spaces
- Combination Dining and Living Room
- Finished Basement
- Basement Fills Entire Space Under The House
Kitchen
- Oven or Range
- Microwave
- Dishwasher
- Stainless Steel Appliances
Bedrooms and Bathrooms
- Primary Bathroom is a Full Bathroom
- Dual Sinks
- Whirlpool Bathtub
- Separate Shower
Laundry
- Dryer
- Washer
Schools
- Neubert Elementary School
- H D Jacobs High School
Utilities
- Central Air
Ownership History
Purchase Details
Purchase Details
Home Financials for this Owner
Home Financials are based on the most recent Mortgage that was taken out on this home.Purchase Details
Home Financials for this Owner
Home Financials are based on the most recent Mortgage that was taken out on this home.Purchase Details
Home Financials for this Owner
Home Financials are based on the most recent Mortgage that was taken out on this home.Map
Home Values in the Area
Average Home Value in this Area
Purchase History
| Date | Type | Sale Price | Title Company |
|---|---|---|---|
| Deed | -- | None Listed On Document | |
| Deed | -- | None Listed On Document | |
| Warranty Deed | $350,000 | Attorney | |
| Warranty Deed | $321,500 | Chicago Title Insurance Comp | |
| Trustee Deed | $289,500 | -- |
Mortgage History
| Date | Status | Loan Amount | Loan Type |
|---|---|---|---|
| Previous Owner | $159,146 | VA | |
| Previous Owner | $338,095 | VA | |
| Previous Owner | $335,000 | VA | |
| Previous Owner | $270,300 | New Conventional | |
| Previous Owner | $228,100 | New Conventional | |
| Previous Owner | $231,400 | New Conventional | |
| Previous Owner | $237,000 | Unknown | |
| Previous Owner | $75,000 | Unknown | |
| Previous Owner | $100,000 | Unknown | |
| Previous Owner | $70,000 | Unknown | |
| Previous Owner | $217,000 | Unknown | |
| Previous Owner | $227,100 | Unknown | |
| Previous Owner | $227,100 | No Value Available |
Property History
| Date | Event | Price | Change | Sq Ft Price |
|---|---|---|---|---|
| 12/27/2018 12/27/18 | Sold | $350,000 | -2.5% | $123 / Sq Ft |
| 11/11/2018 11/11/18 | Pending | -- | -- | -- |
| 09/15/2018 09/15/18 | Price Changed | $359,000 | -1.1% | $126 / Sq Ft |
| 08/10/2018 08/10/18 | For Sale | $363,000 | +12.9% | $127 / Sq Ft |
| 07/22/2013 07/22/13 | Sold | $321,500 | -1.1% | $113 / Sq Ft |
| 05/13/2013 05/13/13 | Pending | -- | -- | -- |
| 05/08/2013 05/08/13 | For Sale | $325,000 | -- | $114 / Sq Ft |
Tax History
| Year | Tax Paid | Tax Assessment Tax Assessment Total Assessment is a certain percentage of the fair market value that is determined by local assessors to be the total taxable value of land and additions on the property. | Land | Improvement |
|---|---|---|---|---|
| 2023 | $10,084 | $157,787 | $25,552 | $132,235 |
| 2022 | $10,084 | $140,709 | $37,464 | $103,245 |
| 2021 | $10,084 | $131,087 | $34,902 | $96,185 |
| 2020 | $10,084 | $126,446 | $33,666 | $92,780 |
| 2019 | $10,084 | $121,024 | $32,222 | $88,802 |
| 2018 | $10,084 | $111,800 | $29,766 | $82,034 |
| 2017 | $9,891 | $105,322 | $28,041 | $77,281 |
| 2016 | $9,757 | $98,783 | $26,300 | $72,483 |
| 2013 | -- | $84,031 | $24,534 | $59,497 |
Source: Midwest Real Estate Data (MRED)
MLS Number: MRD08337208
APN: 19-32-328-017
- 1415 Stonegate Rd
- 1095 Saint Andrews Ct Unit 292
- 1850 White Oak Dr
- 000 County Line Rd
- 1022 Interloch Ct Unit 1022
- 3 Regal Ct
- 1721 Fernwood Ln
- 1740 Kensington Dr
- 1 N Hubbard St
- 1 Sherman Rd
- 1410 Spring Hill Dr
- 1501 Millbrook Dr Unit 1
- 1210 Spring Hill Dr
- 921 Eineke Blvd
- 971 Eineke Blvd
- 981 Eineke Blvd
- 985 Eineke Blvd
- 2620 Christie Dr Unit 1
- 1001 Eineke Blvd
- 1011 Eineke Blvd






