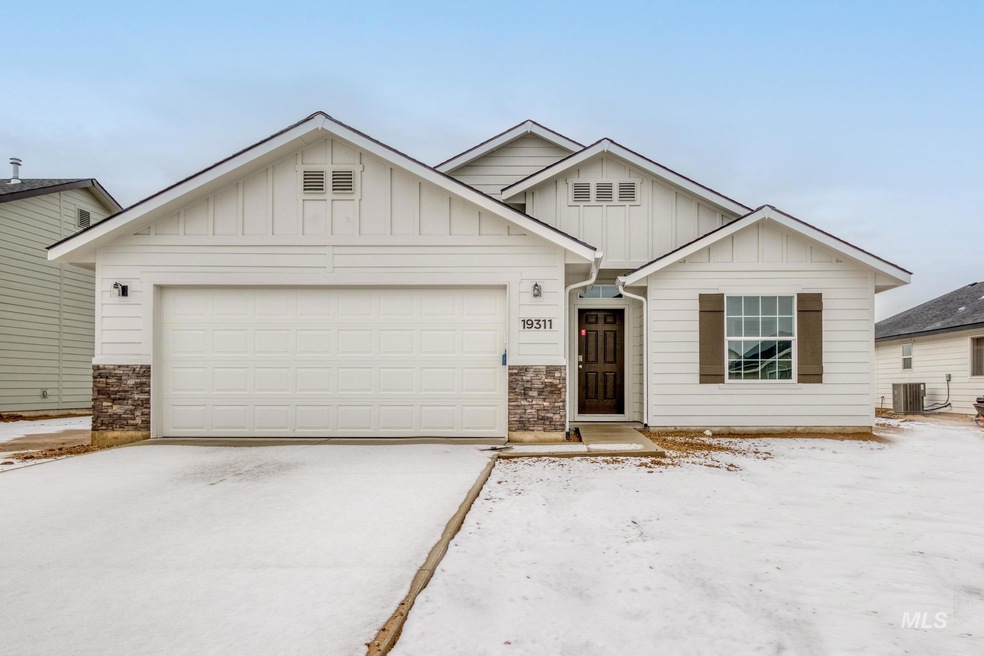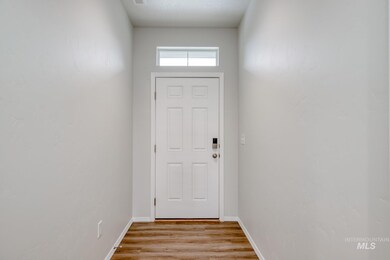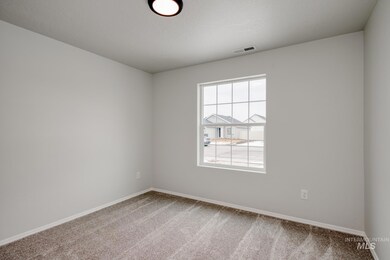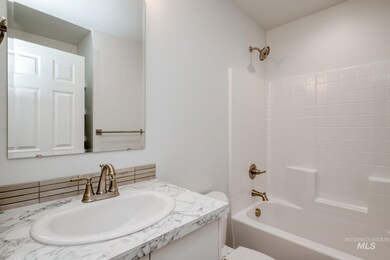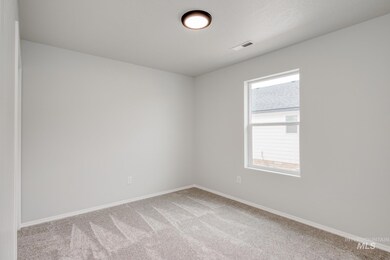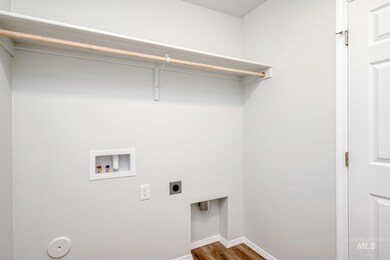
$399,990
- 3 Beds
- 2 Baths
- 1,495 Sq Ft
- 10156 Davies St
- Nampa, ID
Welcome to this charming, energy-efficient home designed for easy maintenance and comfortable living. The thoughtfully planned single-level layout features a spacious open-concept living room, dining area, and kitchen. The split-bedroom design offers added privacy, with the primary suite on one side and additional bedrooms on the other. Interior window shutters provide a classic look while
Brooke Thomsen Boise Premier Real Estate
