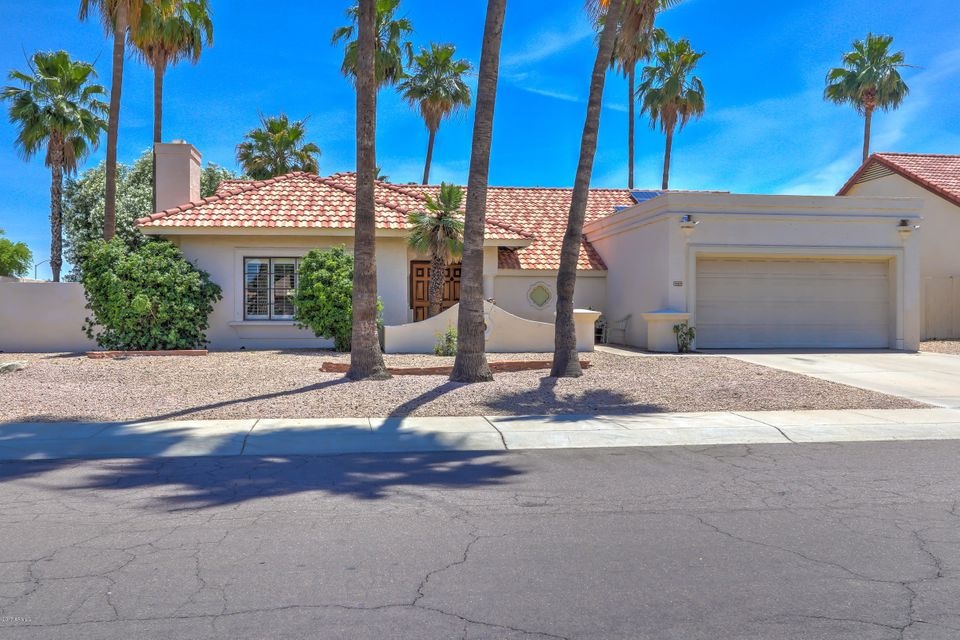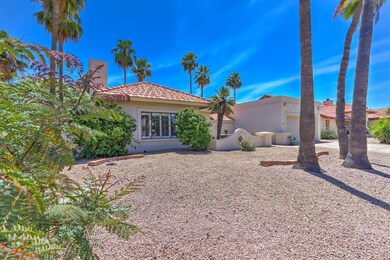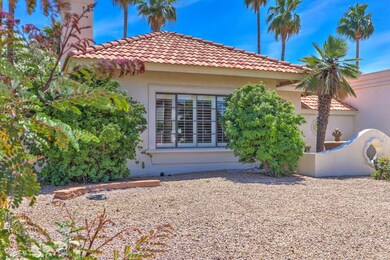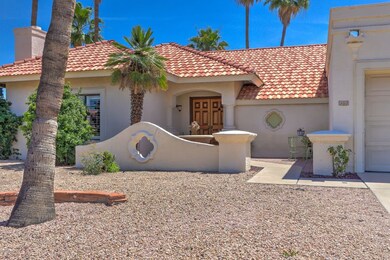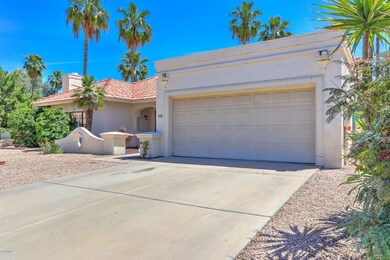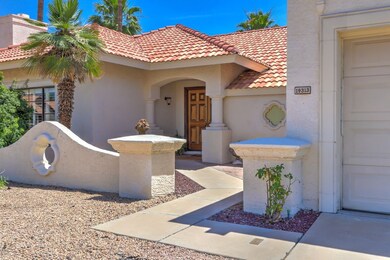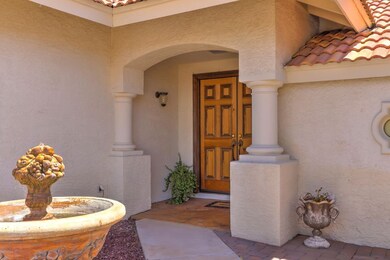
19313 N 67th Dr Glendale, AZ 85308
Arrowhead NeighborhoodHighlights
- Golf Course Community
- Private Pool
- Vaulted Ceiling
- Highland Lakes School Rated A
- Solar Power System
- <<bathWSpaHydroMassageTubToken>>
About This Home
As of October 2020Do not miss out on the best deal in Arrowhead Ranch! This stunning 3/2 with a pool is a must see. Entertain guest with a formal living room, boasting wood floors and a wood burning fire place, trimmed in travertine. Next enter into your kitchen and enjoy stainless steell appliances and granite counter tops. You will love the split floor plan, walk in master closet and private exit to the pool from the master. Two generous size rooms complete the floorpan on the opposite side of the house. On your way to the garage be sure to notice the size of the laundry room. It is huge! As if it could not get any better, enjoy huge savings on your electric bill with the new water heater and solar panels. Book your private showing today!
Last Agent to Sell the Property
Real Broker License #SA646448000 Listed on: 05/15/2017

Home Details
Home Type
- Single Family
Est. Annual Taxes
- $1,825
Year Built
- Built in 1986
Lot Details
- 10,008 Sq Ft Lot
- Block Wall Fence
- Corner Lot
- Private Yard
- Grass Covered Lot
HOA Fees
- $25 Monthly HOA Fees
Parking
- 2 Car Garage
- Garage Door Opener
Home Design
- Tile Roof
- Block Exterior
Interior Spaces
- 1,809 Sq Ft Home
- 1-Story Property
- Vaulted Ceiling
- Ceiling Fan
- Double Pane Windows
- Living Room with Fireplace
Kitchen
- Breakfast Bar
- <<builtInMicrowave>>
- Granite Countertops
Flooring
- Laminate
- Tile
Bedrooms and Bathrooms
- 3 Bedrooms
- Primary Bathroom is a Full Bathroom
- 2 Bathrooms
- Dual Vanity Sinks in Primary Bathroom
- <<bathWSpaHydroMassageTubToken>>
Pool
- Private Pool
- Spa
- Diving Board
Schools
- Hillcrest Middle School
- Mountain Ridge High School
Utilities
- Refrigerated Cooling System
- Heating Available
- High Speed Internet
Additional Features
- No Interior Steps
- Solar Power System
- Covered patio or porch
Listing and Financial Details
- Tax Lot 203
- Assessor Parcel Number 200-29-407
Community Details
Overview
- Association fees include ground maintenance
- Aam Association, Phone Number (602) 957-9191
- Arrowhead Ranch Subdivision
Recreation
- Golf Course Community
- Bike Trail
Ownership History
Purchase Details
Home Financials for this Owner
Home Financials are based on the most recent Mortgage that was taken out on this home.Purchase Details
Home Financials for this Owner
Home Financials are based on the most recent Mortgage that was taken out on this home.Purchase Details
Home Financials for this Owner
Home Financials are based on the most recent Mortgage that was taken out on this home.Purchase Details
Home Financials for this Owner
Home Financials are based on the most recent Mortgage that was taken out on this home.Purchase Details
Purchase Details
Purchase Details
Purchase Details
Purchase Details
Purchase Details
Purchase Details
Purchase Details
Similar Homes in Glendale, AZ
Home Values in the Area
Average Home Value in this Area
Purchase History
| Date | Type | Sale Price | Title Company |
|---|---|---|---|
| Warranty Deed | $335,000 | First American Title Ins Co | |
| Warranty Deed | $270,000 | Stewart Title & Trust Of Pho | |
| Special Warranty Deed | $149,000 | First American Title Insuran | |
| Special Warranty Deed | -- | First American Title | |
| Trustee Deed | $167,611 | Chicago Title Co | |
| Quit Claim Deed | -- | -- | |
| Interfamily Deed Transfer | -- | -- | |
| Interfamily Deed Transfer | -- | Security Title Agency | |
| Quit Claim Deed | -- | Security Title Agency | |
| Warranty Deed | $146,000 | North American Title Agency | |
| Interfamily Deed Transfer | -- | North American Title Agency | |
| Interfamily Deed Transfer | -- | -- | |
| Warranty Deed | $140,000 | -- |
Mortgage History
| Date | Status | Loan Amount | Loan Type |
|---|---|---|---|
| Open | $62,900 | Credit Line Revolving | |
| Open | $318,250 | New Conventional | |
| Previous Owner | $265,109 | FHA | |
| Previous Owner | $208,078 | FHA | |
| Previous Owner | $98,000 | Credit Line Revolving | |
| Previous Owner | $187,400 | Fannie Mae Freddie Mac | |
| Previous Owner | $65,000 | Credit Line Revolving | |
| Previous Owner | $119,200 | New Conventional | |
| Closed | $29,800 | No Value Available |
Property History
| Date | Event | Price | Change | Sq Ft Price |
|---|---|---|---|---|
| 10/12/2020 10/12/20 | Sold | $350,000 | 0.0% | $193 / Sq Ft |
| 08/31/2020 08/31/20 | Price Changed | $350,000 | -1.4% | $193 / Sq Ft |
| 08/30/2020 08/30/20 | For Sale | $355,000 | +31.5% | $196 / Sq Ft |
| 07/05/2017 07/05/17 | Sold | $270,000 | -5.2% | $149 / Sq Ft |
| 06/05/2017 06/05/17 | Pending | -- | -- | -- |
| 06/05/2017 06/05/17 | For Sale | $284,900 | 0.0% | $157 / Sq Ft |
| 06/01/2017 06/01/17 | Pending | -- | -- | -- |
| 05/29/2017 05/29/17 | For Sale | $284,900 | +5.5% | $157 / Sq Ft |
| 05/21/2017 05/21/17 | Off Market | $270,000 | -- | -- |
| 05/15/2017 05/15/17 | For Sale | $284,900 | -- | $157 / Sq Ft |
Tax History Compared to Growth
Tax History
| Year | Tax Paid | Tax Assessment Tax Assessment Total Assessment is a certain percentage of the fair market value that is determined by local assessors to be the total taxable value of land and additions on the property. | Land | Improvement |
|---|---|---|---|---|
| 2025 | $2,067 | $25,681 | -- | -- |
| 2024 | $2,048 | $24,458 | -- | -- |
| 2023 | $2,048 | $36,330 | $7,260 | $29,070 |
| 2022 | $1,994 | $27,850 | $5,570 | $22,280 |
| 2021 | $2,102 | $25,800 | $5,160 | $20,640 |
| 2020 | $2,079 | $24,000 | $4,800 | $19,200 |
| 2019 | $2,028 | $22,510 | $4,500 | $18,010 |
| 2018 | $1,977 | $21,320 | $4,260 | $17,060 |
| 2017 | $1,924 | $19,720 | $3,940 | $15,780 |
| 2016 | $1,825 | $19,210 | $3,840 | $15,370 |
| 2015 | $1,692 | $18,760 | $3,750 | $15,010 |
Agents Affiliated with this Home
-
Lori Cortright
L
Seller's Agent in 2020
Lori Cortright
Realty Executives
(602) 361-7744
4 in this area
43 Total Sales
-
Templeton Walker
T
Seller's Agent in 2017
Templeton Walker
Real Broker
(480) 823-5672
2 in this area
194 Total Sales
-
Nemrod Nano

Buyer's Agent in 2017
Nemrod Nano
Arizona Smart Fee Realty
(602) 888-6275
2 in this area
25 Total Sales
Map
Source: Arizona Regional Multiple Listing Service (ARMLS)
MLS Number: 5605942
APN: 200-29-407
- 6708 W Utopia Rd
- 6722 W Piute Ave
- 19622 N 66th Ln
- 19697 N 66th Ave
- 6439 W Kristal Way
- 19537 N 69th Ave
- 6719 W Sack Dr
- 19520 N 65th Ave
- 6901 W Tonto Dr
- 6928 W Oraibi Dr
- 19605 N 64th Ln
- 6925 W Tonto Dr
- 7009 W Taro Ln
- 18851 N 69th Ave
- 19222 N 70th Ave
- 6502 W Wahalla Ln
- 7015 W Behrend Dr
- 19920 N 69th Ave
- 6720 W Mcrae Way
- 6832 W Morrow Dr
