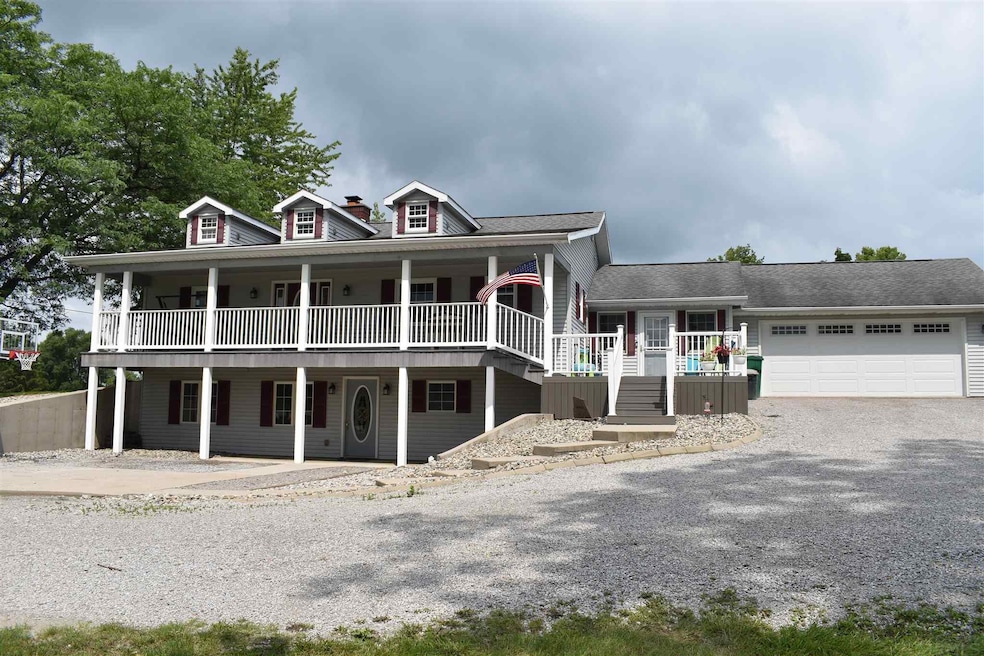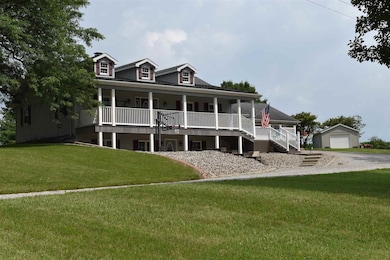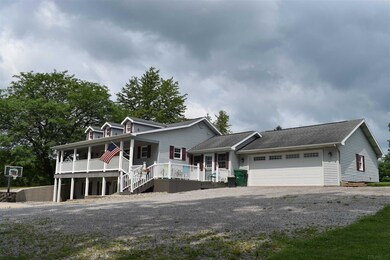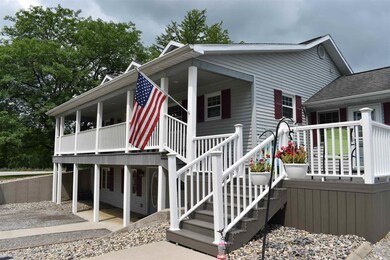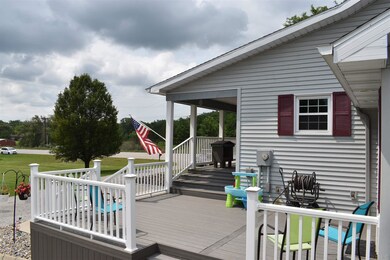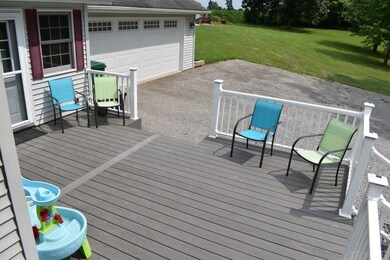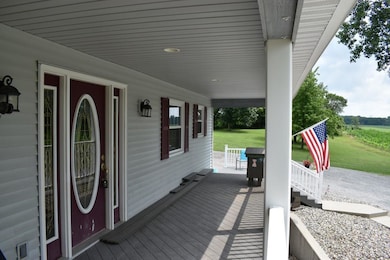
19314 Lima Rd Huntertown, IN 46748
Estimated Value: $391,566 - $406,000
Highlights
- Primary Bedroom Suite
- Living Room with Fireplace
- 2 Car Attached Garage
- Carroll High School Rated A
- Covered patio or porch
- 1-Story Property
About This Home
As of September 2021Online auction only. Starts to close August 5th @ 6:00pm. Open houses on July 25th and August 1st from 1-3. This beautiful ranch with a walk-out basement sits on over 4 acres in Northwest Allen County Schools. 3 bedroom and 2 full baths with over 2100 Sq. Ft. Big Kitchen with dining space has Maple Hard wood floors with wood burning fireplace and stainless steel appliances new trim added and freshly painted. Master bed, 2nd bedroom and hallway boasts Oak hard wood floors. 3rd bedroom has newer carpet. Huge living room with wood burning fireplace. A bonus area and office for extra play and work space. Huge mechanical room which allows for extra storage. Both bathrooms have been updated, Main level bath has a tile shower and stone top counter, and the lower level bath is huge with tile shower and newer sink. Natural gas was added in April 2020 with new water softener and hot heated installed. New Universal windows installed in 2019 on the upper level and comes with transferable warranty. Basement windows have been replaced previously. Pressure tank for the 5' well in 2020 too. Relax in the composite 18x13 deck or swing on the 8x36 covered porch. The 2 car garage has pull down attic with tons of space. The 16x20 Shed was added in 2016. Brand new pavers added July 2021. This house has amazing Curb appeal and plenty of parking. Don't miss this on! Go to www.bartkusauctioneers.com to place your bid!
Home Details
Home Type
- Single Family
Est. Annual Taxes
- $1,812
Year Built
- Built in 1950
Lot Details
- 4.03 Acre Lot
- Rural Setting
- Landscaped
- Lot Has A Rolling Slope
Parking
- 2 Car Attached Garage
- Garage Door Opener
- Gravel Driveway
- Off-Street Parking
Home Design
- Walk-Out Ranch
- Poured Concrete
- Shingle Roof
- Vinyl Construction Material
Interior Spaces
- 1-Story Property
- Ceiling Fan
- Wood Burning Fireplace
- Living Room with Fireplace
- 2 Fireplaces
- Pull Down Stairs to Attic
Flooring
- Carpet
- Laminate
Bedrooms and Bathrooms
- 3 Bedrooms
- Primary Bedroom Suite
Basement
- Walk-Out Basement
- Basement Fills Entire Space Under The House
- 1 Bathroom in Basement
- 3 Bedrooms in Basement
Outdoor Features
- Covered patio or porch
Schools
- Huntertown Elementary School
- Carroll Middle School
- Carroll High School
Utilities
- Forced Air Heating and Cooling System
- Heating System Uses Gas
- Private Company Owned Well
- Well
- Septic System
Listing and Financial Details
- Assessor Parcel Number 02-02-06-100-004.000-057
Ownership History
Purchase Details
Home Financials for this Owner
Home Financials are based on the most recent Mortgage that was taken out on this home.Purchase Details
Home Financials for this Owner
Home Financials are based on the most recent Mortgage that was taken out on this home.Purchase Details
Home Financials for this Owner
Home Financials are based on the most recent Mortgage that was taken out on this home.Similar Homes in the area
Home Values in the Area
Average Home Value in this Area
Purchase History
| Date | Buyer | Sale Price | Title Company |
|---|---|---|---|
| Baker Jeffrey R B | -- | None Available | |
| Morris Krista | -- | -- | |
| Morris Steven J | -- | Metropolitan Title |
Mortgage History
| Date | Status | Borrower | Loan Amount |
|---|---|---|---|
| Open | Baker Jeffrey R B | $170,000 | |
| Previous Owner | Morris Steven J | $183,000 | |
| Previous Owner | Morris Steven J | $183,000 | |
| Previous Owner | Morris Krista | $170,411 | |
| Previous Owner | Morris Krista | -- | |
| Previous Owner | Morris Steven J | $170,411 | |
| Previous Owner | Morris Steven J | $170,779 | |
| Previous Owner | Morris Steven J | $170,329 | |
| Previous Owner | Sanderson Robert M | $153,000 | |
| Previous Owner | Sanderson Robert M | $147,200 | |
| Previous Owner | Sanderson Robert M | $157,600 | |
| Previous Owner | Sanderson Robert M | $19,700 |
Property History
| Date | Event | Price | Change | Sq Ft Price |
|---|---|---|---|---|
| 09/01/2021 09/01/21 | Sold | $320,000 | 0.0% | $155 / Sq Ft |
| 08/06/2021 08/06/21 | Pending | -- | -- | -- |
| 07/19/2021 07/19/21 | For Sale | $320,000 | +75.3% | $155 / Sq Ft |
| 08/28/2014 08/28/14 | Sold | $182,500 | 0.0% | $81 / Sq Ft |
| 07/28/2014 07/28/14 | Pending | -- | -- | -- |
| 07/24/2014 07/24/14 | For Sale | $182,500 | -- | $81 / Sq Ft |
Tax History Compared to Growth
Tax History
| Year | Tax Paid | Tax Assessment Tax Assessment Total Assessment is a certain percentage of the fair market value that is determined by local assessors to be the total taxable value of land and additions on the property. | Land | Improvement |
|---|---|---|---|---|
| 2024 | $2,500 | $313,000 | $82,300 | $230,700 |
| 2023 | $2,450 | $308,000 | $81,900 | $226,100 |
| 2022 | $2,038 | $255,500 | $82,300 | $173,200 |
| 2021 | $1,923 | $233,700 | $82,000 | $151,700 |
| 2020 | $1,814 | $216,400 | $81,900 | $134,500 |
| 2019 | $1,776 | $206,600 | $82,400 | $124,200 |
| 2018 | $1,494 | $181,600 | $52,400 | $129,200 |
| 2017 | $1,454 | $169,800 | $52,800 | $117,000 |
| 2016 | $1,436 | $164,100 | $53,000 | $111,100 |
| 2014 | $1,245 | $138,000 | $53,100 | $84,900 |
| 2013 | $1,267 | $133,700 | $52,700 | $81,000 |
Agents Affiliated with this Home
-
Steve Bartkus

Seller's Agent in 2021
Steve Bartkus
CENTURY 21 Bradley Realty, Inc
(260) 437-6555
64 Total Sales
-
Jody Bartkus

Seller Co-Listing Agent in 2021
Jody Bartkus
CENTURY 21 Bradley Realty, Inc
(260) 715-9797
74 Total Sales
-
Landon Badiac

Buyer's Agent in 2021
Landon Badiac
CENTURY 21 Bradley Realty, Inc
(260) 609-4110
60 Total Sales
-
Greg Fahl

Seller's Agent in 2014
Greg Fahl
Orizon Real Estate, Inc.
(260) 609-2503
302 Total Sales
Map
Source: Indiana Regional MLS
MLS Number: 202128790
APN: 02-02-06-100-004.000-057
- 17894 Boeing Pass
- 555 E Basalt Dr
- 333 Keltic Pines Blvd Unit 33
- 534 Contour Cove
- 573 Contour Cove Unit 21
- 11264 E 550 S
- 102 W Basalt Dr
- 2165 Freestone Place
- 17378 Hummelstone Run
- 17313 Lima Rd
- 2187 Freestone Place
- 1981 Freestone Place
- 17236 Hudson Cove
- 4431 Mccomb Rd
- 17867 Huttridge Ct
- 17171 Delancey Ct
- 1484 Pyke Grove Pass
- 1478 Pyke Grove Pass
- 5407 W North County Line Rd
- 1256 Cascata Trail
- 19314 Lima Rd
- 2925 W North County Line Rd
- 7299 State Road 3
- 19027 Lima Rd
- 0 Cr 72 Unit 201203190
- 000 County Road 72
- 19009 Lima Rd
- 3117 W North County Line Rd
- 3303 W North County Line Rd
- 3303 W N County Line Rd
- 7218 State Road 3
- 18818 Lima Rd
- 7195 State Road 3
- 3409 W North County Line Rd
- 7187 State Road 3
- 18605 Lima Rd
- 3515 W North County Line Rd
- 18523 Lima Rd
- 3619 N County Line Rd W
- 3212 McCombwoods Way
