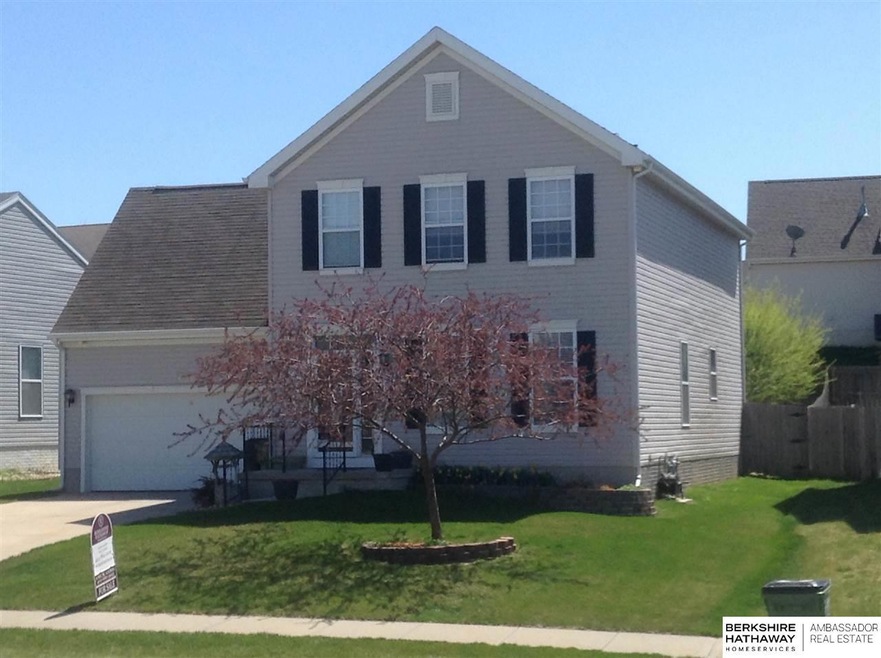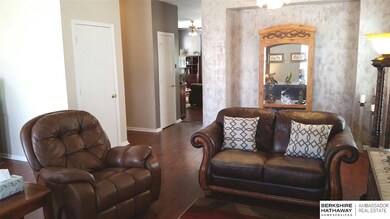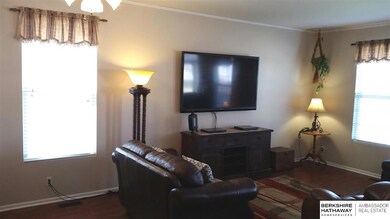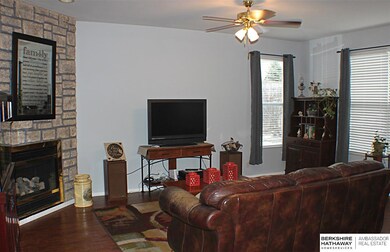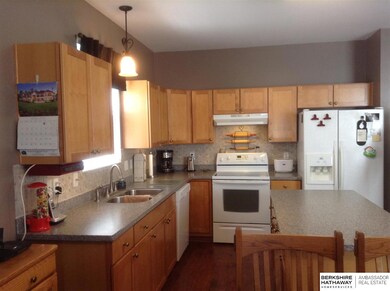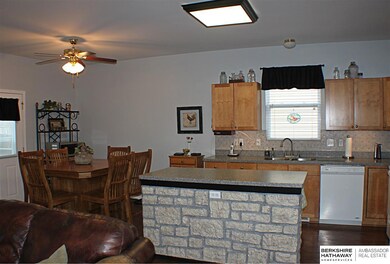
Highlights
- Deck
- 1 Fireplace
- Forced Air Heating and Cooling System
- Reagan Elementary School Rated A-
- 2 Car Attached Garage
- Privacy Fence
About This Home
As of June 2019This impeccable Woodlands 2-story is waiting for your future memories! Warm earth tones create inviting atmosphere. Lg living spaces include a cozy hearth-room kitchen with Corion counters, center island, dining area. Enjoy your morning coffee bathed in the sounds of the relaxing waterfall from the deck in the fenced backyard. 4 lg beds and 4 baths. Huge Master Suite. Convenient 2nd floor utility rm. Tons of storage. NEW finished living space in the LL. Convenient drop-zone off 2 car. Nice Home!
Last Agent to Sell the Property
BHHS Ambassador Real Estate License #0910401 Listed on: 01/08/2016

Last Buyer's Agent
Sharon Long
Maloy Real Estate License #0960030
Home Details
Home Type
- Single Family
Est. Annual Taxes
- $4,040
Year Built
- Built in 2004
HOA Fees
- $2 Monthly HOA Fees
Parking
- 2 Car Attached Garage
Home Design
- Composition Roof
- Vinyl Siding
Interior Spaces
- 2-Story Property
- 1 Fireplace
- Basement
Kitchen
- Oven
- Dishwasher
- Disposal
Bedrooms and Bathrooms
- 4 Bedrooms
Schools
- Ronald Reagan Elementary School
- Beadle Middle School
- Millard West High School
Utilities
- Forced Air Heating and Cooling System
- Heating System Uses Gas
Additional Features
- Deck
- Privacy Fence
Community Details
- Association fees include common area maintenance
- The Woodlands Subdivision
Listing and Financial Details
- Assessor Parcel Number 2544190632
- Tax Block 40
Ownership History
Purchase Details
Home Financials for this Owner
Home Financials are based on the most recent Mortgage that was taken out on this home.Purchase Details
Home Financials for this Owner
Home Financials are based on the most recent Mortgage that was taken out on this home.Similar Homes in Omaha, NE
Home Values in the Area
Average Home Value in this Area
Purchase History
| Date | Type | Sale Price | Title Company |
|---|---|---|---|
| Warranty Deed | $225,000 | Ambassdor Title Services | |
| Warranty Deed | $205,000 | None Available |
Mortgage History
| Date | Status | Loan Amount | Loan Type |
|---|---|---|---|
| Open | $113,000 | Credit Line Revolving | |
| Open | $229,717 | FHA | |
| Closed | $218,250 | New Conventional | |
| Previous Owner | $184,500 | New Conventional | |
| Previous Owner | $35,000 | New Conventional | |
| Previous Owner | $140,000 | New Conventional | |
| Previous Owner | $25,000 | Unknown |
Property History
| Date | Event | Price | Change | Sq Ft Price |
|---|---|---|---|---|
| 06/26/2019 06/26/19 | Sold | $225,000 | -4.3% | $69 / Sq Ft |
| 05/07/2019 05/07/19 | Pending | -- | -- | -- |
| 05/06/2019 05/06/19 | Price Changed | $235,000 | -1.1% | $72 / Sq Ft |
| 04/17/2019 04/17/19 | Price Changed | $237,500 | -1.0% | $73 / Sq Ft |
| 04/05/2019 04/05/19 | For Sale | $240,000 | +17.1% | $74 / Sq Ft |
| 05/20/2016 05/20/16 | Sold | $205,000 | -6.4% | $63 / Sq Ft |
| 04/12/2016 04/12/16 | Pending | -- | -- | -- |
| 01/05/2016 01/05/16 | For Sale | $219,000 | -- | $67 / Sq Ft |
Tax History Compared to Growth
Tax History
| Year | Tax Paid | Tax Assessment Tax Assessment Total Assessment is a certain percentage of the fair market value that is determined by local assessors to be the total taxable value of land and additions on the property. | Land | Improvement |
|---|---|---|---|---|
| 2023 | $6,632 | $327,200 | $29,000 | $298,200 |
| 2022 | $5,765 | $252,800 | $29,000 | $223,800 |
| 2021 | $5,789 | $252,800 | $29,000 | $223,800 |
| 2020 | $5,451 | $234,900 | $29,000 | $205,900 |
| 2019 | $5,860 | $234,900 | $29,000 | $205,900 |
| 2018 | $4,852 | $191,800 | $29,000 | $162,800 |
| 2017 | $4,040 | $191,800 | $29,000 | $162,800 |
| 2016 | $4,040 | $156,900 | $19,000 | $137,900 |
| 2015 | $4,106 | $156,900 | $19,000 | $137,900 |
| 2014 | $4,106 | $156,900 | $19,000 | $137,900 |
Agents Affiliated with this Home
-
Therese Wehner

Seller's Agent in 2019
Therese Wehner
BHHS Ambassador Real Estate
(402) 670-0101
26 Total Sales
-
Dustin Hill

Buyer's Agent in 2019
Dustin Hill
BHHS Ambassador Real Estate
(402) 850-1611
117 Total Sales
-
Richard Gibb

Seller's Agent in 2016
Richard Gibb
BHHS Ambassador Real Estate
(402) 680-3945
119 Total Sales
-

Buyer's Agent in 2016
Sharon Long
Maloy Real Estate
Map
Source: Great Plains Regional MLS
MLS Number: 21600393
APN: 4419-0632-25
- 4958 S 193rd St
- 5003 S 194th St
- 19255 Holmes St
- 5012 S 194th St
- 5017 S 194th Ave
- 19603 Weir St
- 19142 L St
- 4832 S 190th St
- 4623 S 193rd St
- 19950 Weir St
- 18923 Holmes St
- 20001 R St
- 20064 R St Unit Lot 1
- 19908 R St
- 5306 S 195th St
- 19860 Andresen St
- 4760 S 198th Ave
- 5350 S 194th Ave
- 4802 S 198th Ave
- 4805 S 198th Ave
