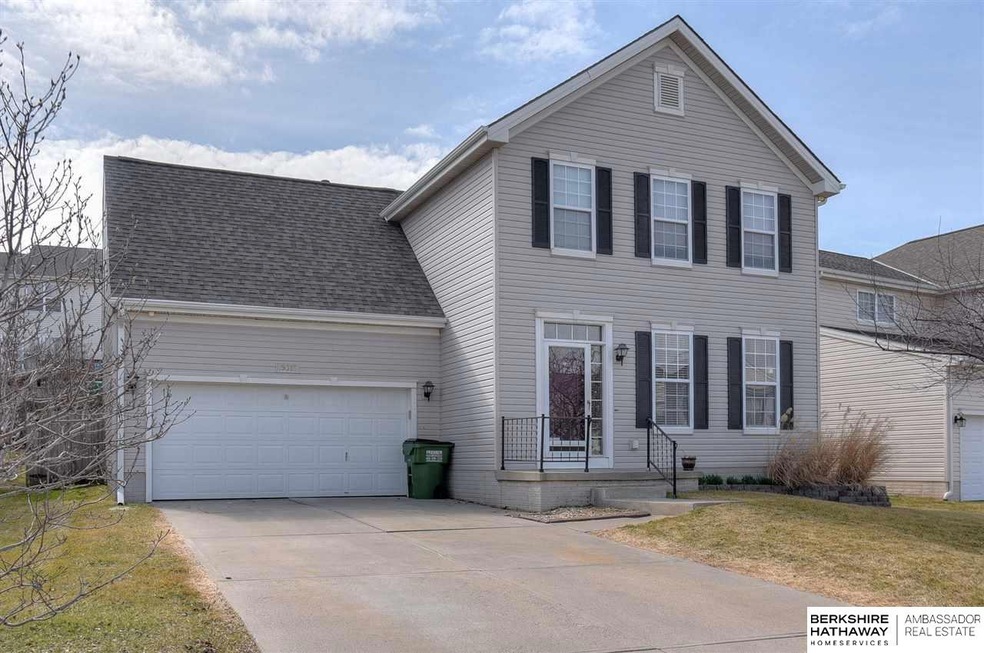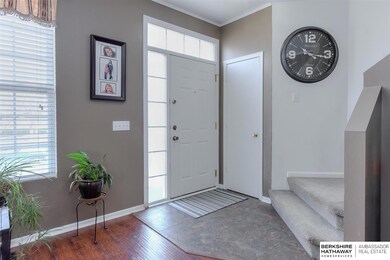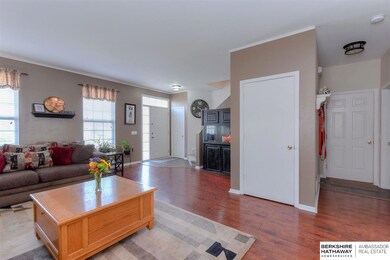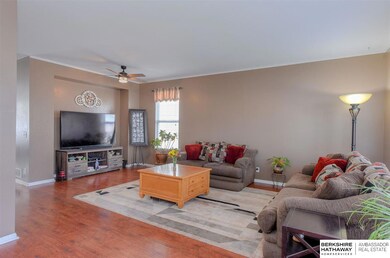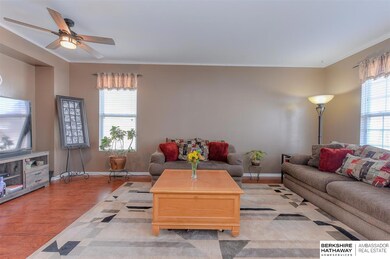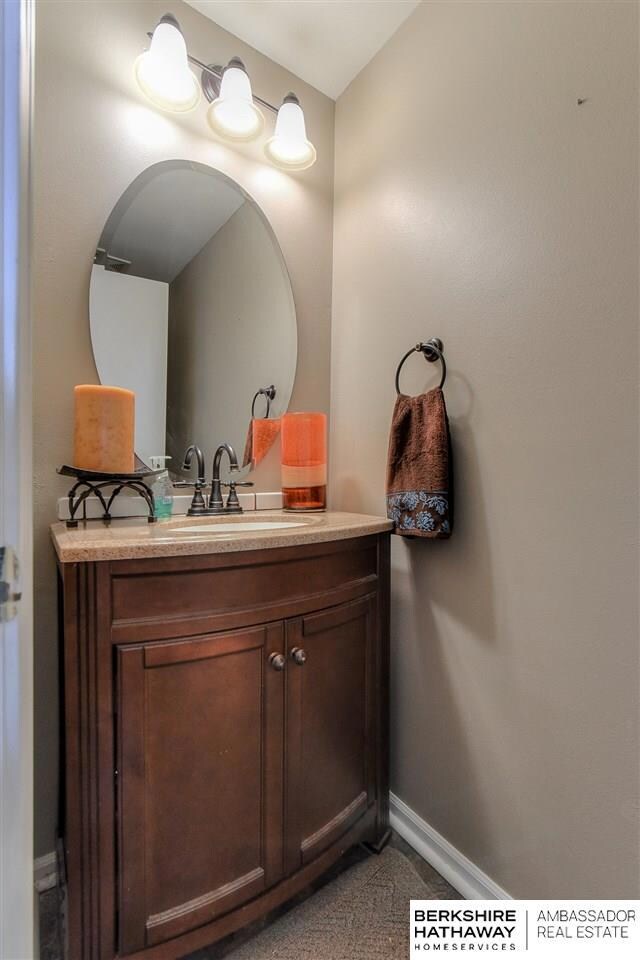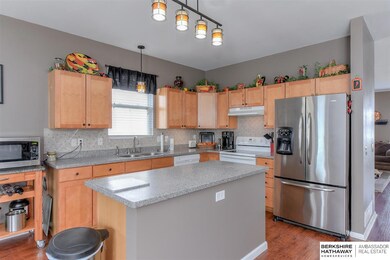
Highlights
- Fireplace in Kitchen
- Deck
- Cathedral Ceiling
- Reagan Elementary School Rated A-
- Traditional Architecture
- Home Gym
About This Home
As of June 2019Maximize your lifestyle with oversized rooms. Situated in an established Millard area, this adorable 2 story has all the functionality for a growing family. A large living room that can also be ½ living room, ½ dining room. Spacious kitchen & family room combination, for the family who doesn’t want to be separated…Offers plenty of cabinets, counter space, large island, dining area plus a fireplace. Master bedroom is spacious featuring a large closet, 3/4 bath with double vanity & shower. Good sized bedrooms with large closets plus double closets in the fourth bedroom. The convenience of a 2nd floor laundry room. Entertain in the enormous Lower Level rec room, office/play room and ¾ bath. Enjoy peace & quiet on the spacious deck overlooking a water feature and privacy fence. Two Dogs in the home are gentle and may bark.
Last Agent to Sell the Property
BHHS Ambassador Real Estate License #0860570 Listed on: 04/05/2019

Home Details
Home Type
- Single Family
Est. Annual Taxes
- $4,852
Year Built
- Built in 2004
Lot Details
- Lot Dimensions are 64 x 110
- Property is Fully Fenced
- Sloped Lot
HOA Fees
- $3 Monthly HOA Fees
Parking
- 2 Car Attached Garage
- Garage Door Opener
Home Design
- Traditional Architecture
- Composition Roof
- Vinyl Siding
- Concrete Perimeter Foundation
Interior Spaces
- 2-Story Property
- Cathedral Ceiling
- Ceiling Fan
- Window Treatments
- Family Room with Fireplace
- Formal Dining Room
- Home Gym
- Basement
Kitchen
- Oven
- Dishwasher
- Disposal
- Fireplace in Kitchen
Flooring
- Wall to Wall Carpet
- Laminate
- Vinyl
Bedrooms and Bathrooms
- 4 Bedrooms
- Dual Sinks
- Shower Only
Outdoor Features
- Deck
- Shed
- Outbuilding
Schools
- Ronald Reagan Elementary School
- Beadle Middle School
- Millard West High School
Utilities
- Forced Air Heating and Cooling System
- Heating System Uses Gas
- Cable TV Available
Community Details
- Association fees include trash
- The Woodlands Association
- The Woodlands Subdivision
Listing and Financial Details
- Assessor Parcel Number 2544190632
Ownership History
Purchase Details
Home Financials for this Owner
Home Financials are based on the most recent Mortgage that was taken out on this home.Purchase Details
Home Financials for this Owner
Home Financials are based on the most recent Mortgage that was taken out on this home.Similar Homes in Omaha, NE
Home Values in the Area
Average Home Value in this Area
Purchase History
| Date | Type | Sale Price | Title Company |
|---|---|---|---|
| Warranty Deed | $225,000 | Ambassdor Title Services | |
| Warranty Deed | $205,000 | None Available |
Mortgage History
| Date | Status | Loan Amount | Loan Type |
|---|---|---|---|
| Open | $113,000 | Credit Line Revolving | |
| Open | $229,717 | FHA | |
| Closed | $218,250 | New Conventional | |
| Previous Owner | $184,500 | New Conventional | |
| Previous Owner | $35,000 | New Conventional | |
| Previous Owner | $140,000 | New Conventional | |
| Previous Owner | $25,000 | Unknown |
Property History
| Date | Event | Price | Change | Sq Ft Price |
|---|---|---|---|---|
| 06/26/2019 06/26/19 | Sold | $225,000 | -4.3% | $69 / Sq Ft |
| 05/07/2019 05/07/19 | Pending | -- | -- | -- |
| 05/06/2019 05/06/19 | Price Changed | $235,000 | -1.1% | $72 / Sq Ft |
| 04/17/2019 04/17/19 | Price Changed | $237,500 | -1.0% | $73 / Sq Ft |
| 04/05/2019 04/05/19 | For Sale | $240,000 | +17.1% | $74 / Sq Ft |
| 05/20/2016 05/20/16 | Sold | $205,000 | -6.4% | $63 / Sq Ft |
| 04/12/2016 04/12/16 | Pending | -- | -- | -- |
| 01/05/2016 01/05/16 | For Sale | $219,000 | -- | $67 / Sq Ft |
Tax History Compared to Growth
Tax History
| Year | Tax Paid | Tax Assessment Tax Assessment Total Assessment is a certain percentage of the fair market value that is determined by local assessors to be the total taxable value of land and additions on the property. | Land | Improvement |
|---|---|---|---|---|
| 2023 | $6,632 | $327,200 | $29,000 | $298,200 |
| 2022 | $5,765 | $252,800 | $29,000 | $223,800 |
| 2021 | $5,789 | $252,800 | $29,000 | $223,800 |
| 2020 | $5,451 | $234,900 | $29,000 | $205,900 |
| 2019 | $5,860 | $234,900 | $29,000 | $205,900 |
| 2018 | $4,852 | $191,800 | $29,000 | $162,800 |
| 2017 | $4,040 | $191,800 | $29,000 | $162,800 |
| 2016 | $4,040 | $156,900 | $19,000 | $137,900 |
| 2015 | $4,106 | $156,900 | $19,000 | $137,900 |
| 2014 | $4,106 | $156,900 | $19,000 | $137,900 |
Agents Affiliated with this Home
-
Therese Wehner

Seller's Agent in 2019
Therese Wehner
BHHS Ambassador Real Estate
(402) 670-0101
26 Total Sales
-
Dustin Hill

Buyer's Agent in 2019
Dustin Hill
BHHS Ambassador Real Estate
(402) 850-1611
117 Total Sales
-
Richard Gibb

Seller's Agent in 2016
Richard Gibb
BHHS Ambassador Real Estate
(402) 680-3945
119 Total Sales
-

Buyer's Agent in 2016
Sharon Long
Maloy Real Estate
Map
Source: Great Plains Regional MLS
MLS Number: 21905238
APN: 4419-0632-25
- 19255 Holmes St
- 4958 S 193rd St
- 5003 S 194th St
- 5017 S 194th Ave
- 5012 S 194th St
- 19142 L St
- 19603 Weir St
- 4623 S 193rd St
- 4832 S 190th St
- 18923 Holmes St
- 19950 Weir St
- 20001 R St
- 20064 R St Unit Lot 1
- 19860 Andresen St
- 4760 S 198th Ave
- 19908 R St
- 5306 S 195th St
- 5350 S 194th Ave
- 4457 S 193rd St
- 4802 S 198th Ave
