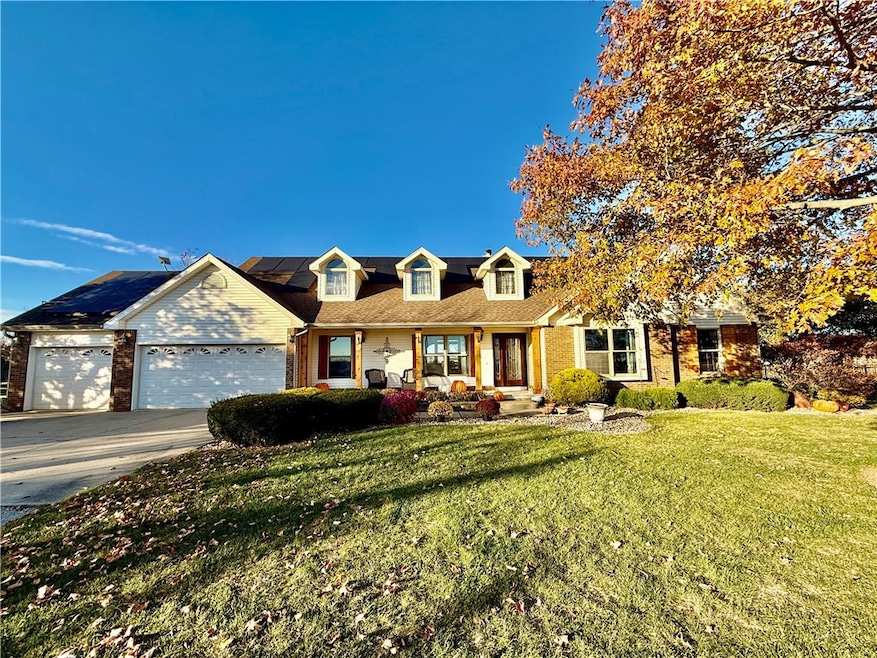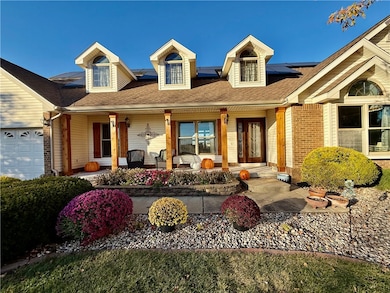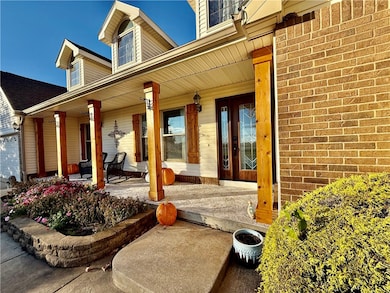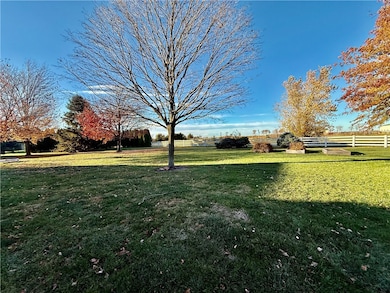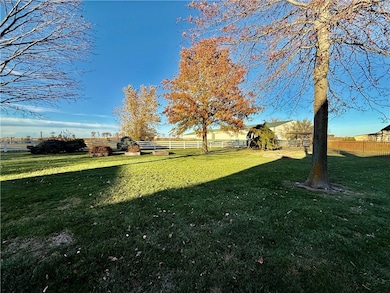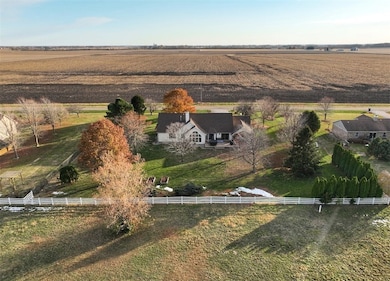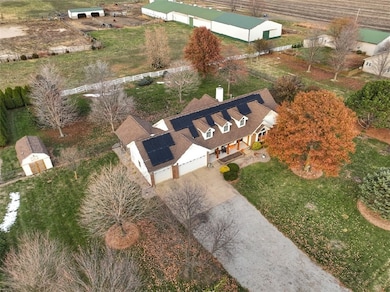
1932 County Road 1850 N Urbana, IL 61802
Estimated payment $2,709/month
Highlights
- Deck
- Traditional Architecture
- 1 Fireplace
- St Joseph Middle School Rated A-
- Secondary Bathroom Jetted Tub
- Breakfast Area or Nook
About This Home
This stunning property features a gorgeous 2200 square foot move in ready home with an open concept and fenced in yard! The immaculately maintained home has been updated and has great curb appeal situated on 1 acre and within St. Joseph school system. This rural property features brick and siding with cedar columns and a great front porch to sit and sit your coffee! Upon entering the home, there is a formal dining space that overlooks the living area with a fireplace! The beautiful kitchen has stainless steel appliances and a chef's dream with a gas cooktop and ample amount of cabinets and countertop space. There is an eat in kitchen dining space and windows overlooking the fenced in back yard! The home features three bedrooms down the hall with a large and spacious master suite and En suite bath with a walk-in closet! On the other side of the home, you find a screened in outdoor porch off of the 3-car garage that is peaceful to sit and relax and enjoy the out door views. MOVE IN READY
Home Details
Home Type
- Single Family
Est. Annual Taxes
- $5,629
Year Built
- Built in 2001
Lot Details
- 1.01 Acre Lot
- Property fronts a county road
- Fenced Yard
Parking
- 3 Car Attached Garage
Home Design
- Traditional Architecture
- Brick Exterior Construction
- Shingle Roof
- Vinyl Siding
Interior Spaces
- 2,200 Sq Ft Home
- 1-Story Property
- 1 Fireplace
- Crawl Space
- Laundry on main level
Kitchen
- Breakfast Area or Nook
- Cooktop with Range Hood
- Dishwasher
Bedrooms and Bathrooms
- 3 Bedrooms
- En-Suite Primary Bedroom
- Walk-In Closet
- 2 Full Bathrooms
- Secondary Bathroom Jetted Tub
Outdoor Features
- Deck
- Enclosed Patio or Porch
Utilities
- Forced Air Heating and Cooling System
- Well
- Electric Water Heater
- Septic Tank
Community Details
- Prairieshire Subdivision
Listing and Financial Details
- Assessor Parcel Number 27-16-32-110-002
Map
Home Values in the Area
Average Home Value in this Area
Tax History
| Year | Tax Paid | Tax Assessment Tax Assessment Total Assessment is a certain percentage of the fair market value that is determined by local assessors to be the total taxable value of land and additions on the property. | Land | Improvement |
|---|---|---|---|---|
| 2024 | $5,395 | $90,070 | $12,900 | $77,170 |
| 2023 | $5,395 | $83,390 | $11,940 | $71,450 |
| 2022 | $5,056 | $77,500 | $11,100 | $66,400 |
| 2021 | $4,765 | $72,430 | $10,370 | $62,060 |
| 2020 | $4,603 | $69,640 | $9,970 | $59,670 |
| 2019 | $4,459 | $67,610 | $9,680 | $57,930 |
| 2018 | $4,308 | $65,960 | $9,440 | $56,520 |
| 2017 | $4,227 | $64,190 | $9,200 | $54,990 |
| 2016 | $4,201 | $64,190 | $9,200 | $54,990 |
| 2015 | $4,061 | $62,380 | $8,940 | $53,440 |
| 2014 | $3,988 | $61,100 | $8,760 | $52,340 |
| 2013 | $3,504 | $60,200 | $8,630 | $51,570 |
Property History
| Date | Event | Price | List to Sale | Price per Sq Ft |
|---|---|---|---|---|
| 11/16/2025 11/16/25 | For Sale | $425,000 | -- | $193 / Sq Ft |
Purchase History
| Date | Type | Sale Price | Title Company |
|---|---|---|---|
| Executors Deed | $230,000 | None Available | |
| Quit Claim Deed | -- | None Available |
Mortgage History
| Date | Status | Loan Amount | Loan Type |
|---|---|---|---|
| Open | $225,834 | FHA |
About the Listing Agent

Hello, my name is Lindsey Salts, Managing Broker of Dream Home Realty located in Covington, IN. I am an expert real estate agent providing services to Fountain County and surrounding counties. I provide home-buyers and sellers with professional, responsive and attentive real estate services. Want an agent who'll really listen to what you want in a home? Need an agent who knows how to effectively market your home so it sells? Give me a call, Id be happy to help you find the keys to your Dream
Lindsey's Other Listings
Source: Central Illinois Board of REALTORS®
MLS Number: 6256050
APN: 27-16-32-110-002
- 2250 Heather Hills Dr
- 3002 N Brickhouses Rd
- 3008 N Brickhouses Rd
- 2808 N Brickhouses Rd
- 2802 N Brickhouses Rd
- 2709 Boulder Dr
- 2810 Boulder Dr
- 2601 S High Cross Rd
- 2202 E Windsor Rd
- 701 N High Cross Rd
- 2130 Cr 2600 St
- 2175 Old Police Park Rd
- 110 W Warren St
- 2123 County Road 1700 N
- 1802 N Concord Ln
- 102 E Warren St
- 208 Monroe St
- 605 Northgate Dr
- 309 S Elm St
- 102 W Douglas St
- 207 S Pfeffer Rd Unit 207 1BR
- 205 Carrie Ave
- 2502 Prairie Green Dr
- 1004 S Smith Rd
- 1905 N Cunningham Ave
- 1032 E Kerr Ave
- 1557 Hunter St
- 1504 Philo Rd
- 1714 E Colorado Ave
- 1601 E Florida Ave
- 606 S Webber St
- 409 S Anderson St
- 908 N Broadway Ave
- 1301 S Cottage Grove Ave
- 916 E Fairlawn Dr
- 200 S Vine St
- 1205 E Florida Ave
- 2007-2011 Philo Rd
- 2008 Vawter St Unit 201
- 2008 Vawter St Unit 103
