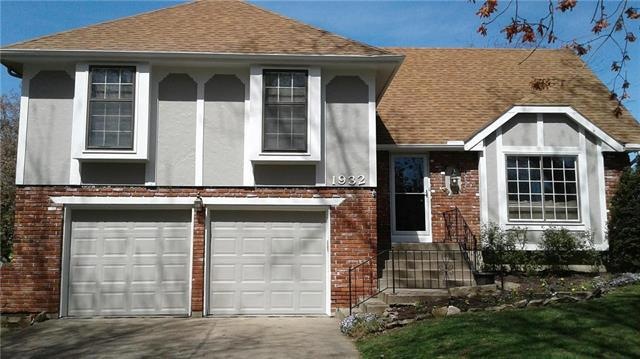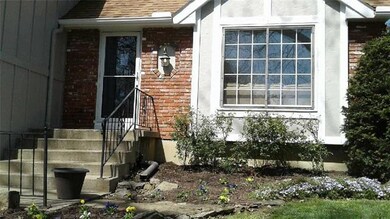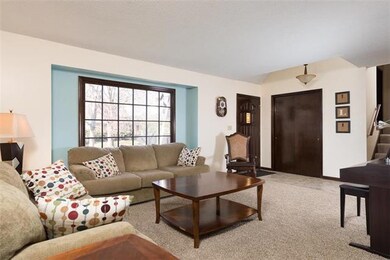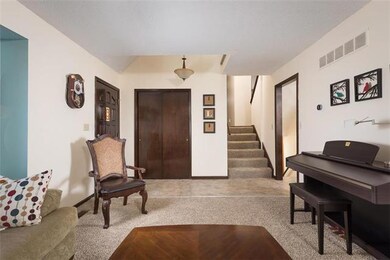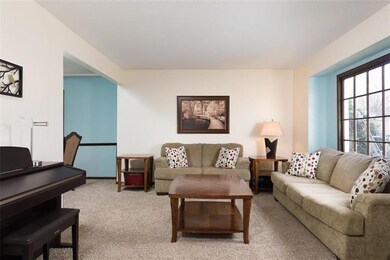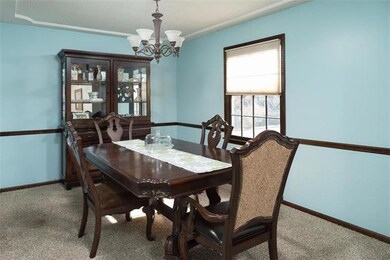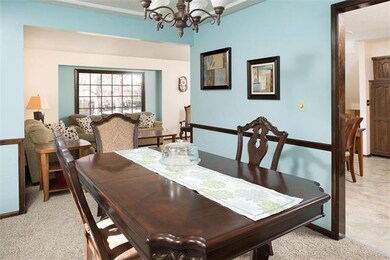
1932 E Sheridan Bridge Ln Olathe, KS 66062
Highlights
- Vaulted Ceiling
- Traditional Architecture
- Granite Countertops
- Olathe South Sr High School Rated A-
- Separate Formal Living Room
- Formal Dining Room
About This Home
As of June 2023So much space-2 liv areas, 2 din areas, & 4 full bdrms. Lrg grt rm opens to entry & frml din rm. Huge ktchn-plenty of cntrs & cbnets & ample spc for lrge ktchn table. Incred mstr ste dbl clsts & prvt bth. Enor aux bdrms! Don’t miss huge bdrm 4! Fntstic fmly rm w chrmng brick frplc & built-in shlving, adj to half bth & walks out to fncd bckyrd. Sub-bsmnt--storage & huge lndry. New ext paint! Lrg bckyrd provides plenty outdoor space. Fantastic location—so close to so many amenities. Elem school w/in walking distance!
Last Agent to Sell the Property
KW KANSAS CITY METRO License #SP00054621 Listed on: 04/07/2017

Home Details
Home Type
- Single Family
Est. Annual Taxes
- $2,347
Year Built
- Built in 1977
Lot Details
- 8,184 Sq Ft Lot
- Aluminum or Metal Fence
- Level Lot
Parking
- 2 Car Attached Garage
- Inside Entrance
- Front Facing Garage
- Garage Door Opener
Home Design
- Traditional Architecture
- Split Level Home
- Composition Roof
- Board and Batten Siding
Interior Spaces
- Wet Bar: Built-in Features, Carpet, Fireplace, Ceiling Fan(s), Double Vanity, Shower Over Tub, Walk-In Closet(s), Vinyl
- Built-In Features: Built-in Features, Carpet, Fireplace, Ceiling Fan(s), Double Vanity, Shower Over Tub, Walk-In Closet(s), Vinyl
- Vaulted Ceiling
- Ceiling Fan: Built-in Features, Carpet, Fireplace, Ceiling Fan(s), Double Vanity, Shower Over Tub, Walk-In Closet(s), Vinyl
- Skylights
- Fireplace With Gas Starter
- Shades
- Plantation Shutters
- Drapes & Rods
- Family Room with Fireplace
- Separate Formal Living Room
- Formal Dining Room
- Basement
- Laundry in Basement
Kitchen
- Eat-In Kitchen
- Gas Oven or Range
- Dishwasher
- Granite Countertops
- Laminate Countertops
- Disposal
Flooring
- Wall to Wall Carpet
- Linoleum
- Laminate
- Stone
- Ceramic Tile
- Luxury Vinyl Plank Tile
- Luxury Vinyl Tile
Bedrooms and Bathrooms
- 4 Bedrooms
- Cedar Closet: Built-in Features, Carpet, Fireplace, Ceiling Fan(s), Double Vanity, Shower Over Tub, Walk-In Closet(s), Vinyl
- Walk-In Closet: Built-in Features, Carpet, Fireplace, Ceiling Fan(s), Double Vanity, Shower Over Tub, Walk-In Closet(s), Vinyl
- Double Vanity
- Built-in Features
Home Security
- Storm Windows
- Storm Doors
- Fire and Smoke Detector
Schools
- Havencroft Elementary School
- Olathe South High School
Utilities
- Forced Air Heating and Cooling System
- Heat Pump System
Additional Features
- Enclosed patio or porch
- City Lot
Community Details
- Sheridan Bridge Subdivision
Listing and Financial Details
- Assessor Parcel Number DP69300000 0136
Ownership History
Purchase Details
Home Financials for this Owner
Home Financials are based on the most recent Mortgage that was taken out on this home.Purchase Details
Home Financials for this Owner
Home Financials are based on the most recent Mortgage that was taken out on this home.Purchase Details
Home Financials for this Owner
Home Financials are based on the most recent Mortgage that was taken out on this home.Purchase Details
Home Financials for this Owner
Home Financials are based on the most recent Mortgage that was taken out on this home.Similar Homes in Olathe, KS
Home Values in the Area
Average Home Value in this Area
Purchase History
| Date | Type | Sale Price | Title Company |
|---|---|---|---|
| Warranty Deed | -- | Platinum Title Llc | |
| Quit Claim Deed | -- | Lawyers Title | |
| Warranty Deed | -- | Stewart Title Of Kansas City | |
| Warranty Deed | -- | Ati Title Company |
Mortgage History
| Date | Status | Loan Amount | Loan Type |
|---|---|---|---|
| Open | $227,500 | New Conventional | |
| Closed | $192,057 | FHA | |
| Previous Owner | $163,445 | FHA | |
| Previous Owner | $168,820 | FHA | |
| Previous Owner | $164,886 | FHA | |
| Previous Owner | $158,650 | Adjustable Rate Mortgage/ARM | |
| Previous Owner | $133,836 | No Value Available |
Property History
| Date | Event | Price | Change | Sq Ft Price |
|---|---|---|---|---|
| 07/23/2025 07/23/25 | For Sale | $370,000 | +13.8% | $177 / Sq Ft |
| 06/29/2023 06/29/23 | Sold | -- | -- | -- |
| 05/09/2023 05/09/23 | Pending | -- | -- | -- |
| 05/06/2023 05/06/23 | For Sale | $325,000 | 0.0% | $156 / Sq Ft |
| 05/05/2023 05/05/23 | Off Market | -- | -- | -- |
| 05/05/2023 05/05/23 | For Sale | $325,000 | +75.7% | $156 / Sq Ft |
| 05/03/2017 05/03/17 | Sold | -- | -- | -- |
| 04/09/2017 04/09/17 | Pending | -- | -- | -- |
| 04/07/2017 04/07/17 | For Sale | $185,000 | -- | $107 / Sq Ft |
Tax History Compared to Growth
Tax History
| Year | Tax Paid | Tax Assessment Tax Assessment Total Assessment is a certain percentage of the fair market value that is determined by local assessors to be the total taxable value of land and additions on the property. | Land | Improvement |
|---|---|---|---|---|
| 2024 | $4,036 | $36,144 | $6,610 | $29,534 |
| 2023 | $3,744 | $32,821 | $5,518 | $27,303 |
| 2022 | $3,428 | $29,256 | $5,006 | $24,250 |
| 2021 | $3,428 | $27,232 | $5,006 | $22,226 |
| 2020 | $3,229 | $25,956 | $4,552 | $21,404 |
| 2019 | $3,052 | $24,392 | $4,552 | $19,840 |
| 2018 | $2,916 | $23,150 | $3,961 | $19,189 |
| 2017 | $2,675 | $21,045 | $3,479 | $17,566 |
| 2016 | $2,487 | $20,079 | $3,479 | $16,600 |
| 2015 | $2,347 | $18,975 | $3,480 | $15,495 |
| 2013 | -- | $16,503 | $3,480 | $13,023 |
Agents Affiliated with this Home
-
Joanna Mispagel

Seller's Agent in 2025
Joanna Mispagel
ReeceNichols- Leawood Town Center
(913) 620-3419
4 in this area
48 Total Sales
-
Rob Ellerman

Seller Co-Listing Agent in 2025
Rob Ellerman
ReeceNichols - Lees Summit
(816) 304-4434
149 in this area
5,204 Total Sales
-
Corinna Sander

Seller's Agent in 2023
Corinna Sander
Platinum Realty LLC
(888) 220-0988
1 in this area
4 Total Sales
-
Blake Nelson

Seller's Agent in 2017
Blake Nelson
KW KANSAS CITY METRO
(913) 406-1406
16 in this area
311 Total Sales
-
Scott Hilligus
S
Buyer's Agent in 2017
Scott Hilligus
KW Diamond Partners
(913) 980-2189
22 in this area
80 Total Sales
Map
Source: Heartland MLS
MLS Number: 2039626
APN: DP69300000-0136
- 1952 E Sleepy Hollow Dr
- 1924 E Sleepy Hollow Dr
- 1943 E Sunvale Dr
- Lot 4 W 144th St
- Lot 3 W 144th St
- 1467 E Orleans Dr
- 915 S Lindenwood Dr
- 1422 S Kiowa Dr
- 1424 E Meadow Ln
- 16604 W 143rd Terrace
- 2021 E Mohawk Dr
- 1624 S Lindenwood Dr
- 1421 E Stagecoach Dr
- 16327 W Locust St
- 1431 E Penrose Ln
- 17386 S Raintree Dr Unit Bldg I Unit 35
- 17394 S Raintree Dr Unit Bldg I Unit 33
- 17390 S Raintree Dr Unit Bldg I Unit 34
- 1725 S Kiowa Dr
- 16119 W 147th Terrace
