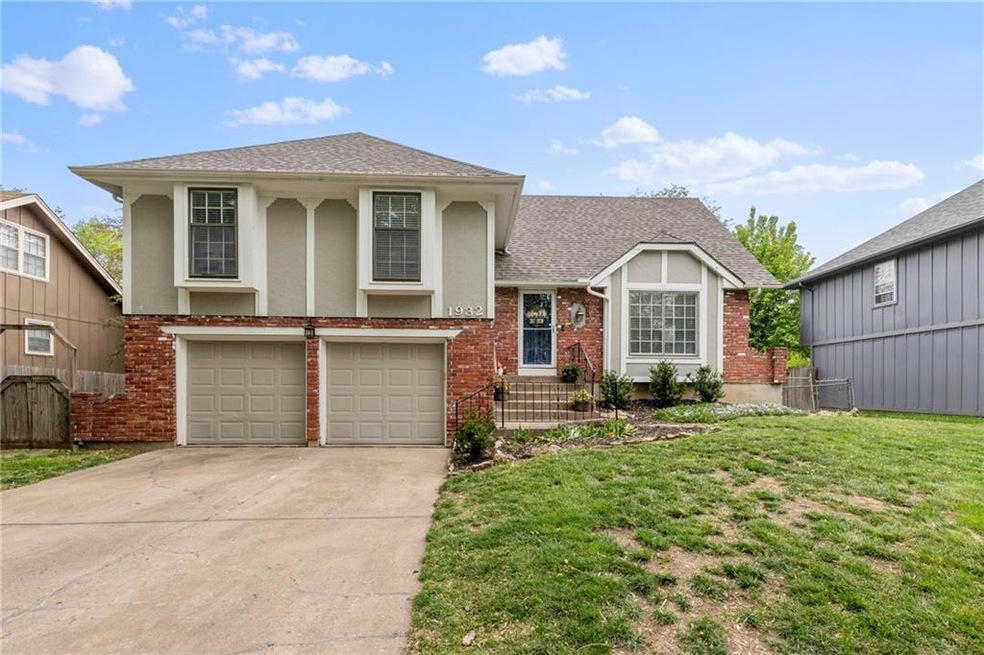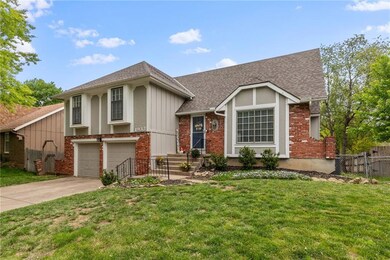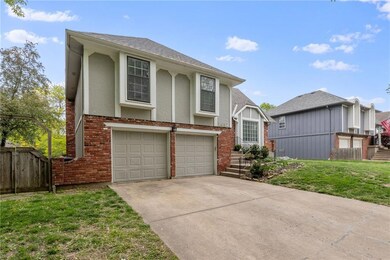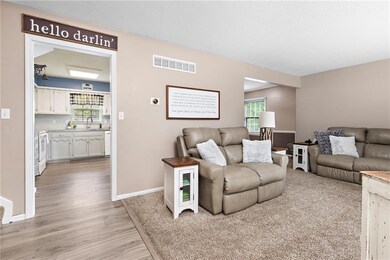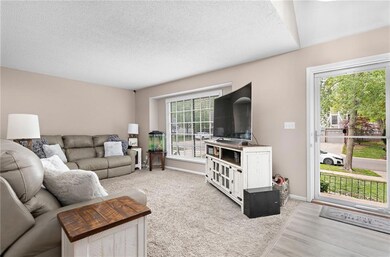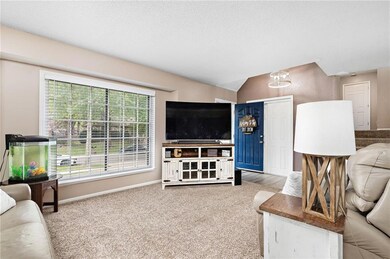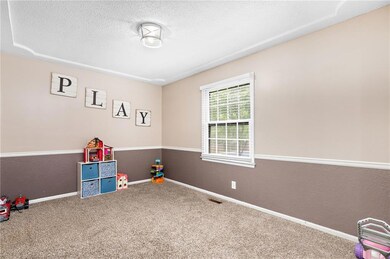
1932 E Sheridan Bridge Ln Olathe, KS 66062
Highlights
- Traditional Architecture
- Separate Formal Living Room
- Formal Dining Room
- Olathe South Sr High School Rated A-
- No HOA
- 2 Car Attached Garage
About This Home
As of June 2023Introducing 1932 E Sheridan Bridge Ln, a stunning and meticulously maintained family home in the heart of Olathe, Kansas. This 4-bedroom, 2.5-bathroom gem is situated in the highly sought-after Sheridan Bridge community, known for its friendly atmosphere, top-rated schools, and easy access to shopping, dining, and recreational facilities.
The finished basement offers additional living space, perfect for a media or game room, and ample storage for all your belongings. Outside, the expansive fenced backyard with plenty of room for a garden, playset, or both.
Experience the best of suburban living at 1932 E Sheridan Bridge Ln, where you'll enjoy a serene, family-friendly neighborhood with the conveniences of city life just minutes away. Don't miss your chance to call this exceptional property your new home. Schedule your private showing today!
Home Details
Home Type
- Single Family
Est. Annual Taxes
- $3,428
Year Built
- Built in 1977
Lot Details
- 8,276 Sq Ft Lot
- Aluminum or Metal Fence
- Paved or Partially Paved Lot
- Level Lot
Parking
- 2 Car Attached Garage
- Inside Entrance
- Front Facing Garage
- Garage Door Opener
Home Design
- Traditional Architecture
- Split Level Home
- Composition Roof
- Board and Batten Siding
Interior Spaces
- Ceiling Fan
- Fireplace With Gas Starter
- Family Room with Fireplace
- Separate Formal Living Room
- Formal Dining Room
- Basement
- Laundry in Basement
Kitchen
- Eat-In Kitchen
- Gas Range
- Dishwasher
- Disposal
Flooring
- Carpet
- Vinyl
Bedrooms and Bathrooms
- 4 Bedrooms
- Walk-In Closet
Home Security
- Storm Windows
- Storm Doors
- Fire and Smoke Detector
Location
- City Lot
Schools
- Havencroft Elementary School
- Olathe South High School
Utilities
- Forced Air Heating and Cooling System
- Heat Pump System
Community Details
- No Home Owners Association
- Sheridan Bridge Subdivision
Listing and Financial Details
- Assessor Parcel Number DP69300000-0136
- $0 special tax assessment
Ownership History
Purchase Details
Home Financials for this Owner
Home Financials are based on the most recent Mortgage that was taken out on this home.Purchase Details
Home Financials for this Owner
Home Financials are based on the most recent Mortgage that was taken out on this home.Purchase Details
Home Financials for this Owner
Home Financials are based on the most recent Mortgage that was taken out on this home.Purchase Details
Home Financials for this Owner
Home Financials are based on the most recent Mortgage that was taken out on this home.Similar Homes in Olathe, KS
Home Values in the Area
Average Home Value in this Area
Purchase History
| Date | Type | Sale Price | Title Company |
|---|---|---|---|
| Warranty Deed | -- | Platinum Title Llc | |
| Quit Claim Deed | -- | Lawyers Title | |
| Warranty Deed | -- | Stewart Title Of Kansas City | |
| Warranty Deed | -- | Ati Title Company |
Mortgage History
| Date | Status | Loan Amount | Loan Type |
|---|---|---|---|
| Open | $227,500 | New Conventional | |
| Closed | $192,057 | FHA | |
| Previous Owner | $163,445 | FHA | |
| Previous Owner | $168,820 | FHA | |
| Previous Owner | $164,886 | FHA | |
| Previous Owner | $158,650 | Adjustable Rate Mortgage/ARM | |
| Previous Owner | $133,836 | No Value Available |
Property History
| Date | Event | Price | Change | Sq Ft Price |
|---|---|---|---|---|
| 06/29/2023 06/29/23 | Sold | -- | -- | -- |
| 05/09/2023 05/09/23 | Pending | -- | -- | -- |
| 05/06/2023 05/06/23 | For Sale | $325,000 | 0.0% | $156 / Sq Ft |
| 05/05/2023 05/05/23 | Off Market | -- | -- | -- |
| 05/05/2023 05/05/23 | For Sale | $325,000 | +75.7% | $156 / Sq Ft |
| 05/03/2017 05/03/17 | Sold | -- | -- | -- |
| 04/09/2017 04/09/17 | Pending | -- | -- | -- |
| 04/07/2017 04/07/17 | For Sale | $185,000 | -- | $107 / Sq Ft |
Tax History Compared to Growth
Tax History
| Year | Tax Paid | Tax Assessment Tax Assessment Total Assessment is a certain percentage of the fair market value that is determined by local assessors to be the total taxable value of land and additions on the property. | Land | Improvement |
|---|---|---|---|---|
| 2024 | $4,036 | $36,144 | $6,610 | $29,534 |
| 2023 | $3,744 | $32,821 | $5,518 | $27,303 |
| 2022 | $3,428 | $29,256 | $5,006 | $24,250 |
| 2021 | $3,428 | $27,232 | $5,006 | $22,226 |
| 2020 | $3,229 | $25,956 | $4,552 | $21,404 |
| 2019 | $3,052 | $24,392 | $4,552 | $19,840 |
| 2018 | $2,916 | $23,150 | $3,961 | $19,189 |
| 2017 | $2,675 | $21,045 | $3,479 | $17,566 |
| 2016 | $2,487 | $20,079 | $3,479 | $16,600 |
| 2015 | $2,347 | $18,975 | $3,480 | $15,495 |
| 2013 | -- | $16,503 | $3,480 | $13,023 |
Agents Affiliated with this Home
-
Joanna Mispagel

Seller's Agent in 2025
Joanna Mispagel
ReeceNichols- Leawood Town Center
(913) 620-3419
4 in this area
49 Total Sales
-
Rob Ellerman

Seller Co-Listing Agent in 2025
Rob Ellerman
ReeceNichols - Lees Summit
(816) 304-4434
152 in this area
5,214 Total Sales
-
Corinna Sander

Seller's Agent in 2023
Corinna Sander
Platinum Realty LLC
(888) 220-0988
1 in this area
4 Total Sales
-
Blake Nelson

Seller's Agent in 2017
Blake Nelson
KW KANSAS CITY METRO
(913) 406-1406
16 in this area
316 Total Sales
-
Scott Hilligus
S
Buyer's Agent in 2017
Scott Hilligus
KW Diamond Partners
(913) 980-2189
23 in this area
82 Total Sales
Map
Source: Heartland MLS
MLS Number: 2433631
APN: DP69300000-0136
- 1952 E Sleepy Hollow Dr
- 1924 E Sleepy Hollow Dr
- 1943 E Sunvale Dr
- Lot 4 W 144th St
- Lot 3 W 144th St
- 1467 E Orleans Dr
- 16616 W 145th Terrace
- 1422 S Kiowa Dr
- 1424 E Meadow Ln
- 16604 W 143rd Terrace
- 14613 S Locust St
- 2021 E Mohawk Dr
- 1624 S Lindenwood Dr
- 1421 E Stagecoach Dr
- 16327 W Locust St
- 1431 E Penrose Ln
- 16402 W 149th Terrace
- 17386 S Raintree Dr Unit Bldg I Unit 35
- 17394 S Raintree Dr Unit Bldg I Unit 33
- 17390 S Raintree Dr Unit Bldg I Unit 34
