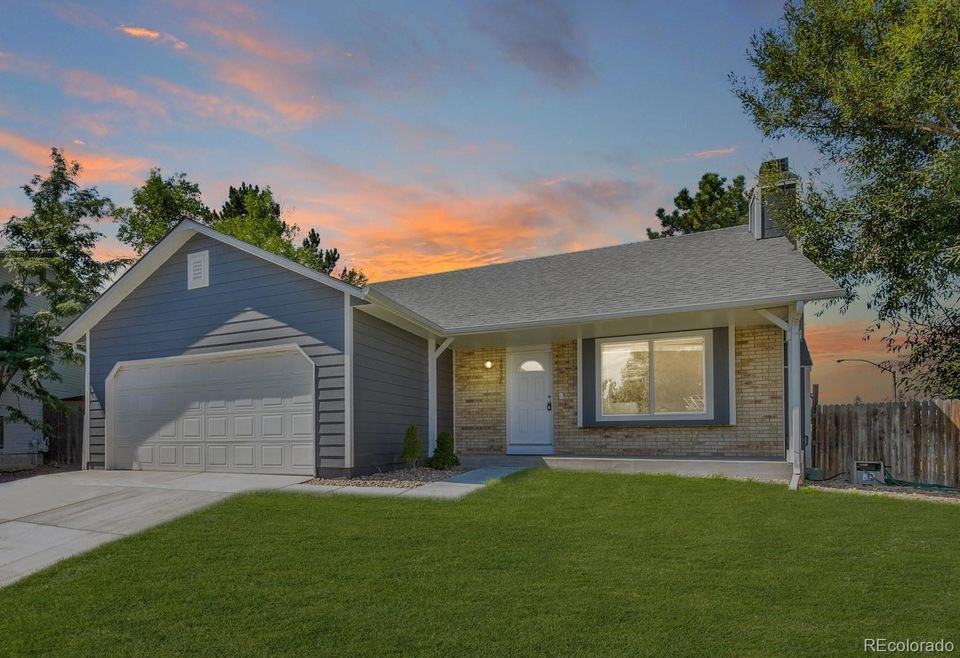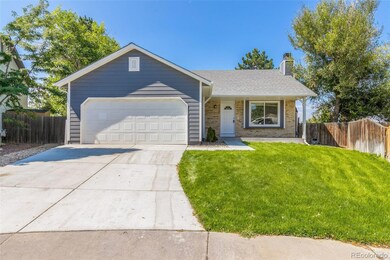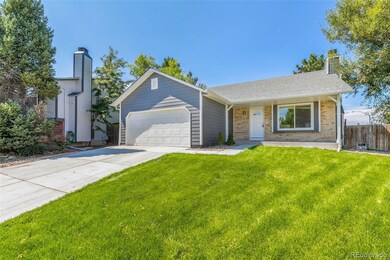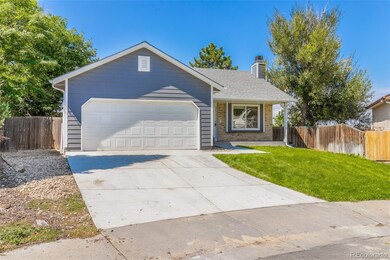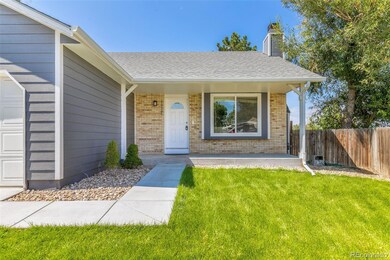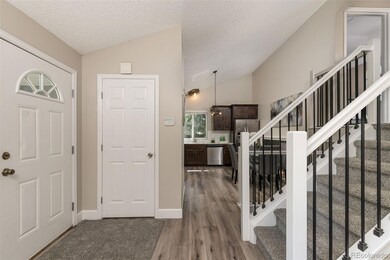
19326 E Purdue Cir Aurora, CO 80013
Highpoint NeighborhoodHighlights
- Open Floorplan
- Vaulted Ceiling
- Quartz Countertops
- Smoky Hill High School Rated A-
- Wood Flooring
- Private Yard
About This Home
As of May 2023Living at its best with this newly updated 3 bed, 2 bath home in the Cherry Creek School District. Walk into a light, bright, open home with a cozy living room featuring a gas fireplace. The updated kitchen has newer cabinets and Quartz countertops. The updated bathrooms have newer vanities and bath accessories. Throughout the home, there is newer designer wood flooring, carpet, new interior paint, newlight fixtures, baseboards, trim, exterior doors, and interior doors. Other home features include a newer roof, windows, AC, gutters, and LP lap siding. Close to parks, shopping, and Quincy Reservoir.
Home Details
Home Type
- Single Family
Est. Annual Taxes
- $1,600
Year Built
- Built in 1982 | Remodeled
Lot Details
- 7,841 Sq Ft Lot
- Cul-De-Sac
- Southwest Facing Home
- Property is Fully Fenced
- Landscaped
- Level Lot
- Front and Back Yard Sprinklers
- Irrigation
- Private Yard
Parking
- 2 Car Attached Garage
Home Design
- Brick Exterior Construction
- Frame Construction
- Composition Roof
- Wood Siding
Interior Spaces
- 1,256 Sq Ft Home
- 1-Story Property
- Open Floorplan
- Vaulted Ceiling
- Gas Log Fireplace
- Double Pane Windows
- Living Room with Fireplace
- Crawl Space
Kitchen
- Eat-In Kitchen
- Oven
- Microwave
- Dishwasher
- Quartz Countertops
- Disposal
Flooring
- Wood
- Carpet
- Tile
Bedrooms and Bathrooms
Outdoor Features
- Patio
- Front Porch
Schools
- Sunrise Elementary School
- Horizon Middle School
- Eaglecrest High School
Utilities
- Forced Air Heating and Cooling System
Community Details
- No Home Owners Association
- Highpoint Subdivision
Listing and Financial Details
- Exclusions: Seller's Personal Property and Staging Items
- Assessor Parcel Number 031605938
Ownership History
Purchase Details
Home Financials for this Owner
Home Financials are based on the most recent Mortgage that was taken out on this home.Purchase Details
Home Financials for this Owner
Home Financials are based on the most recent Mortgage that was taken out on this home.Purchase Details
Purchase Details
Home Financials for this Owner
Home Financials are based on the most recent Mortgage that was taken out on this home.Purchase Details
Home Financials for this Owner
Home Financials are based on the most recent Mortgage that was taken out on this home.Purchase Details
Home Financials for this Owner
Home Financials are based on the most recent Mortgage that was taken out on this home.Purchase Details
Purchase Details
Purchase Details
Purchase Details
Home Financials for this Owner
Home Financials are based on the most recent Mortgage that was taken out on this home.Purchase Details
Purchase Details
Home Financials for this Owner
Home Financials are based on the most recent Mortgage that was taken out on this home.Purchase Details
Home Financials for this Owner
Home Financials are based on the most recent Mortgage that was taken out on this home.Purchase Details
Home Financials for this Owner
Home Financials are based on the most recent Mortgage that was taken out on this home.Purchase Details
Purchase Details
Purchase Details
Purchase Details
Purchase Details
Map
Similar Homes in Aurora, CO
Home Values in the Area
Average Home Value in this Area
Purchase History
| Date | Type | Sale Price | Title Company |
|---|---|---|---|
| Special Warranty Deed | $455,000 | Heritage Title | |
| Warranty Deed | $375,000 | 8Z Title | |
| Interfamily Deed Transfer | -- | None Available | |
| Warranty Deed | $297,500 | None Available | |
| Warranty Deed | $193,000 | None Available | |
| Warranty Deed | $165,000 | None Available | |
| Interfamily Deed Transfer | -- | None Available | |
| Interfamily Deed Transfer | -- | None Available | |
| Special Warranty Deed | $109,938 | None Available | |
| Warranty Deed | $182,000 | None Available | |
| Quit Claim Deed | -- | None Available | |
| Quit Claim Deed | -- | None Available | |
| Warranty Deed | $173,000 | -- | |
| Warranty Deed | $145,000 | Land Title | |
| Warranty Deed | $87,300 | -- | |
| Deed | -- | -- | |
| Deed | -- | -- | |
| Deed | -- | -- | |
| Deed | -- | -- | |
| Deed | -- | -- |
Mortgage History
| Date | Status | Loan Amount | Loan Type |
|---|---|---|---|
| Open | $17,870 | New Conventional | |
| Open | $446,758 | FHA | |
| Previous Owner | $14,728 | New Conventional | |
| Previous Owner | $368,207 | FHA | |
| Previous Owner | $14,728 | Commercial | |
| Previous Owner | $291,620 | FHA | |
| Previous Owner | $2,041 | Seller Take Back | |
| Previous Owner | $136,500 | Purchase Money Mortgage | |
| Previous Owner | $45,500 | Stand Alone Second | |
| Previous Owner | $155,700 | No Value Available | |
| Previous Owner | $130,500 | No Value Available | |
| Previous Owner | $80,000 | No Value Available |
Property History
| Date | Event | Price | Change | Sq Ft Price |
|---|---|---|---|---|
| 05/12/2023 05/12/23 | Sold | $455,000 | +3.6% | $362 / Sq Ft |
| 04/17/2023 04/17/23 | Pending | -- | -- | -- |
| 04/13/2023 04/13/23 | For Sale | $439,000 | +17.1% | $350 / Sq Ft |
| 10/21/2020 10/21/20 | Sold | $375,000 | +2.7% | $299 / Sq Ft |
| 09/21/2020 09/21/20 | Pending | -- | -- | -- |
| 09/18/2020 09/18/20 | For Sale | $365,000 | -- | $291 / Sq Ft |
Tax History
| Year | Tax Paid | Tax Assessment Tax Assessment Total Assessment is a certain percentage of the fair market value that is determined by local assessors to be the total taxable value of land and additions on the property. | Land | Improvement |
|---|---|---|---|---|
| 2024 | $2,185 | $31,577 | -- | -- |
| 2023 | $2,185 | $31,577 | $0 | $0 |
| 2022 | $1,737 | $23,977 | $0 | $0 |
| 2021 | $1,748 | $23,977 | $0 | $0 |
| 2020 | $1,659 | $23,095 | $0 | $0 |
| 2019 | $1,600 | $23,095 | $0 | $0 |
| 2018 | $1,286 | $17,438 | $0 | $0 |
| 2017 | $1,267 | $17,438 | $0 | $0 |
| 2016 | $1,141 | $14,726 | $0 | $0 |
| 2015 | $1,086 | $14,726 | $0 | $0 |
| 2014 | -- | $11,582 | $0 | $0 |
| 2013 | -- | $12,850 | $0 | $0 |
Source: REcolorado®
MLS Number: 6658420
APN: 2073-03-4-21-022
- 19351 E Purdue Cir
- 19485 E Purdue Place
- 19127 E Oxford Dr
- 19707 E Princeton Place
- 19368 E Quincy Place
- 19407 E Radcliff Place
- 19377 E Radcliff Place
- 4274 S Fundy Way
- 19003 E Oxford Dr
- 18971 E Mercer Dr
- 3943 S Espana St
- 3969 S Fundy Cir
- 4234 S Bahama St
- 4296 S Halifax Way
- 3986 S Bahama St
- 18981 E Mercer Dr
- 4182 S Bahama St
- 4349 S Genoa Ct
- 19141 E Milan Cir
- 19140 E Milan Cir
