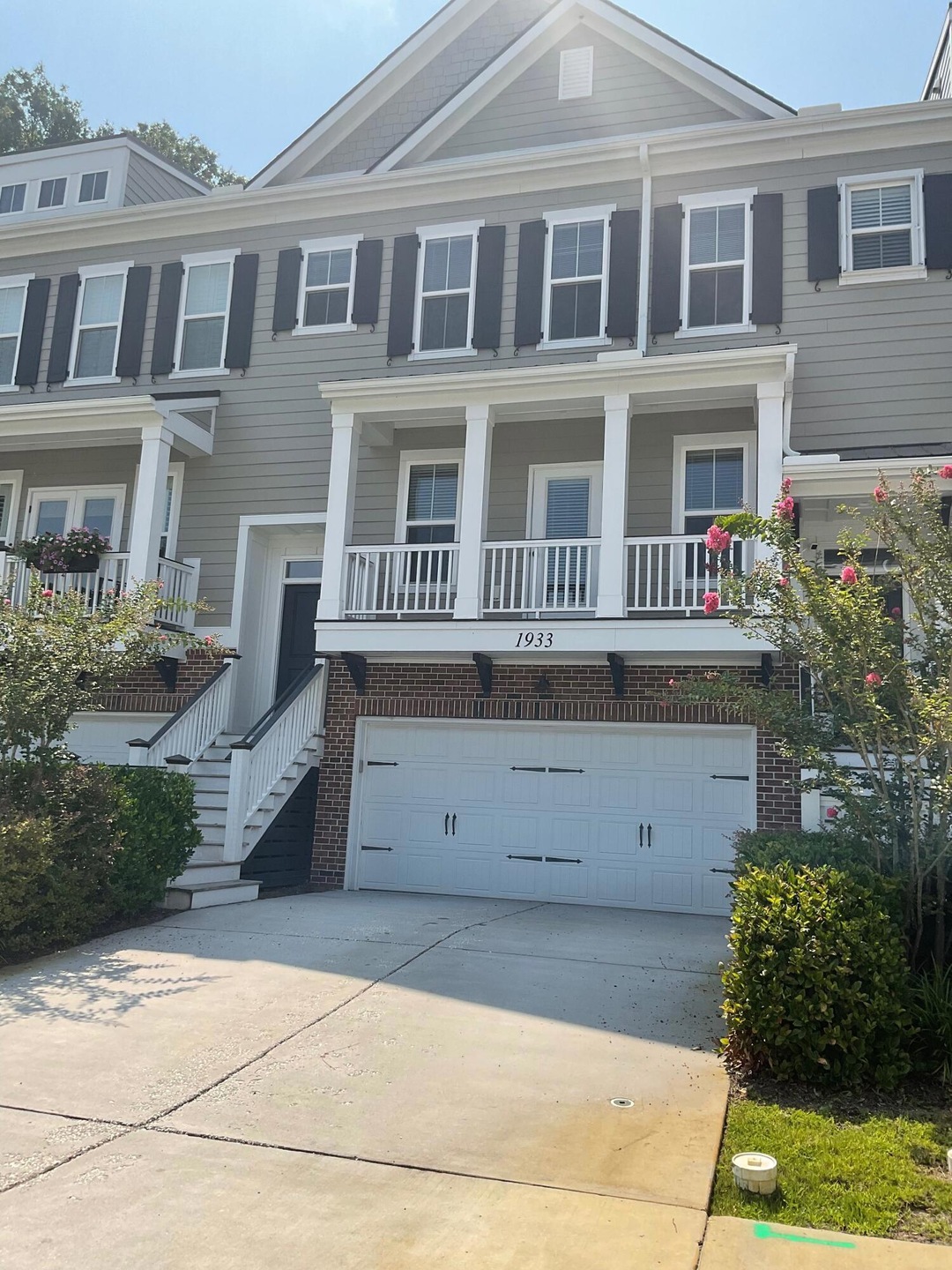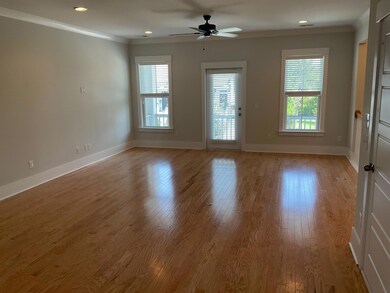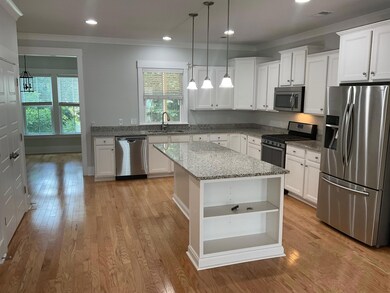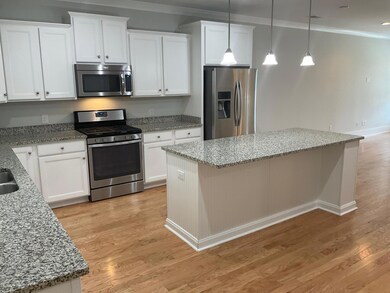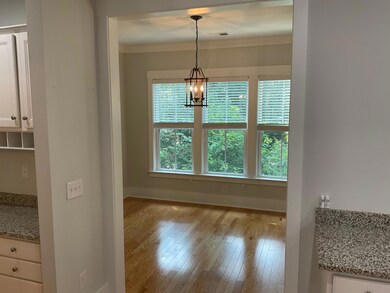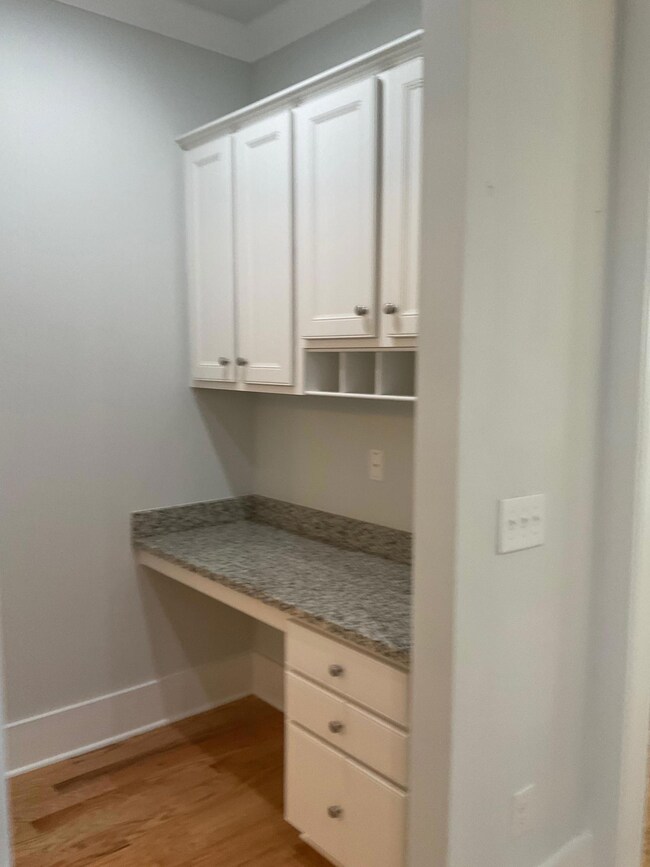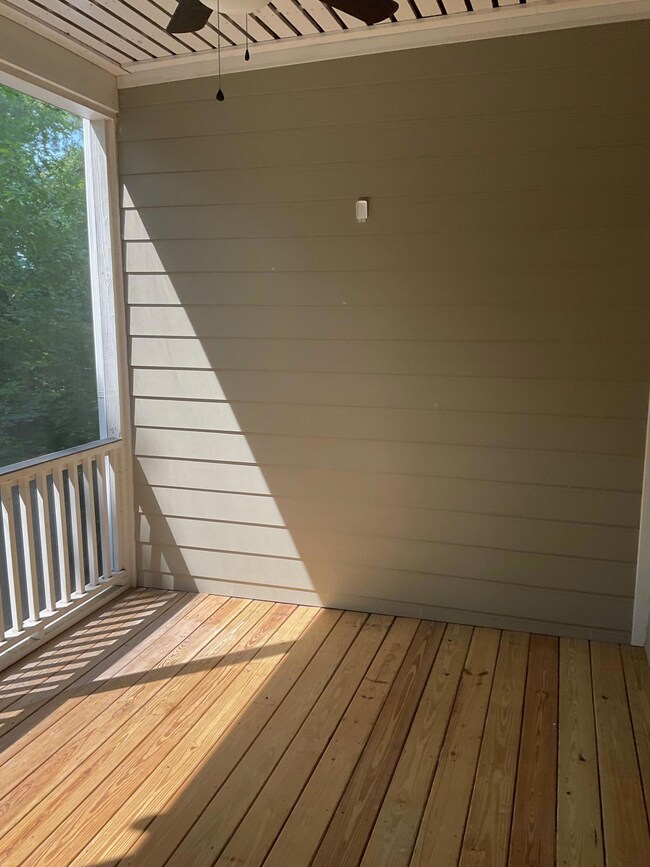
1933 Carolina Towne Ct Mount Pleasant, SC 29464
Seaside NeighborhoodHighlights
- Sitting Area In Primary Bedroom
- Wood Flooring
- Walk-In Closet
- Mamie Whitesides Elementary School Rated A
- Cul-De-Sac
- Cooling Available
About This Home
As of January 2022The perfect location just inside the IOP Connector and across the street from Towne Center. This townhouse has all of the upgrades, 2 screened in porches, gas range and ELEVATOR. It's vacant and ready for you to move in and enjoy!There is a transfer fee of one year of HOA dues to the buyer.
Home Details
Home Type
- Single Family
Est. Annual Taxes
- $7,237
Year Built
- Built in 2016
Lot Details
- 2,614 Sq Ft Lot
- Cul-De-Sac
- Level Lot
HOA Fees
- $225 Monthly HOA Fees
Interior Spaces
- 2,464 Sq Ft Home
- 3-Story Property
- Ceiling Fan
- Combination Dining and Living Room
- Wood Flooring
- Dishwasher
- Laundry Room
Bedrooms and Bathrooms
- 3 Bedrooms
- Sitting Area In Primary Bedroom
- Walk-In Closet
- Garden Bath
Schools
- Mamie Whitesides Elementary School
- Moultrie Middle School
- Lucy Beckham High School
Utilities
- Cooling Available
- Heat Pump System
Community Details
- Front Yard Maintenance
- Carolina Walk Subdivision
Ownership History
Purchase Details
Purchase Details
Home Financials for this Owner
Home Financials are based on the most recent Mortgage that was taken out on this home.Purchase Details
Home Financials for this Owner
Home Financials are based on the most recent Mortgage that was taken out on this home.Purchase Details
Home Financials for this Owner
Home Financials are based on the most recent Mortgage that was taken out on this home.Similar Homes in Mount Pleasant, SC
Home Values in the Area
Average Home Value in this Area
Purchase History
| Date | Type | Sale Price | Title Company |
|---|---|---|---|
| Quit Claim Deed | -- | None Listed On Document | |
| Deed | $650,000 | None Listed On Document | |
| Deed | $675,000 | None Listed On Document | |
| Deed | $510,740 | -- |
Mortgage History
| Date | Status | Loan Amount | Loan Type |
|---|---|---|---|
| Previous Owner | $450,000 | New Conventional | |
| Previous Owner | $506,250 | Balloon | |
| Previous Owner | $383,055 | New Conventional |
Property History
| Date | Event | Price | Change | Sq Ft Price |
|---|---|---|---|---|
| 01/12/2022 01/12/22 | Sold | $675,000 | -1.5% | $274 / Sq Ft |
| 12/16/2021 12/16/21 | Pending | -- | -- | -- |
| 11/24/2021 11/24/21 | For Sale | $685,000 | +5.4% | $278 / Sq Ft |
| 09/14/2021 09/14/21 | Sold | $650,000 | 0.0% | $264 / Sq Ft |
| 08/15/2021 08/15/21 | Pending | -- | -- | -- |
| 07/26/2021 07/26/21 | For Sale | $650,000 | +27.3% | $264 / Sq Ft |
| 05/19/2016 05/19/16 | Sold | $510,740 | 0.0% | $209 / Sq Ft |
| 04/19/2016 04/19/16 | Pending | -- | -- | -- |
| 03/24/2016 03/24/16 | For Sale | $510,740 | -- | $209 / Sq Ft |
Tax History Compared to Growth
Tax History
| Year | Tax Paid | Tax Assessment Tax Assessment Total Assessment is a certain percentage of the fair market value that is determined by local assessors to be the total taxable value of land and additions on the property. | Land | Improvement |
|---|---|---|---|---|
| 2023 | $2,638 | $27,000 | $0 | $0 |
| 2022 | $2,440 | $27,000 | $0 | $0 |
| 2021 | $7,325 | $31,550 | $0 | $0 |
| 2020 | $7,237 | $31,550 | $0 | $0 |
| 2019 | $7,324 | $30,640 | $0 | $0 |
| 2017 | $7,013 | $30,640 | $0 | $0 |
| 2016 | $391 | $5,100 | $0 | $0 |
| 2015 | $345 | $5,100 | $0 | $0 |
Agents Affiliated with this Home
-
Mary-Hunter Englund

Seller's Agent in 2022
Mary-Hunter Englund
Carolina One Real Estate
(843) 732-6220
3 in this area
52 Total Sales
-
Holly Hamilton
H
Buyer's Agent in 2022
Holly Hamilton
Daniel Ravenel Sotheby's International Realty
(843) 277-7969
1 in this area
52 Total Sales
-
Dudley Spangler
D
Seller's Agent in 2021
Dudley Spangler
Carroll Realty
(843) 886-9600
1 in this area
8 Total Sales
-
Alexandra Boineau

Seller's Agent in 2016
Alexandra Boineau
The Pulse Charleston
(843) 450-7072
149 Total Sales
Map
Source: CHS Regional MLS
MLS Number: 21020361
APN: 558-15-00-289
- 1930 Carolina Towne Ct
- 2000 Gray Battery Ct
- 1280 Waterfront Dr
- 1255 Horseshoe Bend
- 1860 Montclair Dr Unit 1860-A
- 1249 Waterfront Dr
- 1668 Fairway Place Ln
- 1715 Greystone Blvd Unit 25
- 2011 N Highway 17 Unit 1400P
- 2011 N Highway 17 Unit 2300f
- 2011 N Highway 17 Unit 1400T
- 2011 N Highway 17 Unit 1100i
- 1337 Horseshoe Bend
- 1918 Armory Dr
- 1938 Oak Tree Ln
- 1939 Oak Tree Ln
- 1308 Cadet Ct
- 1603 Ventura Place
- 1366 W Point Dr
- 604 Ventura Place Unit 604
