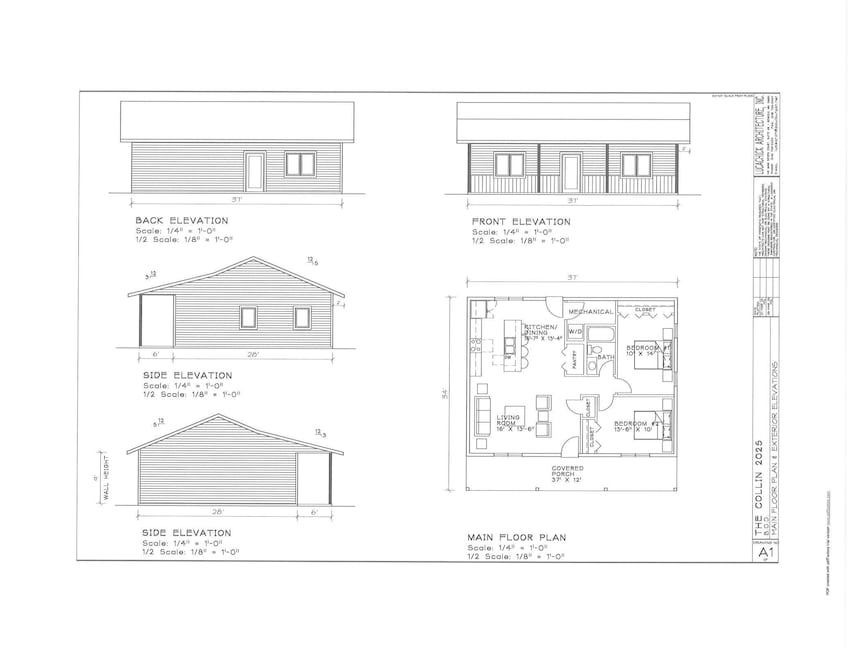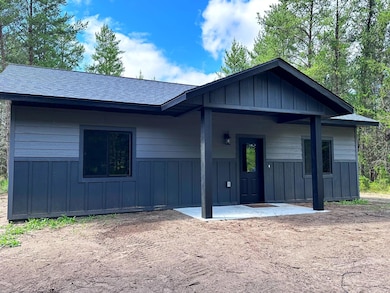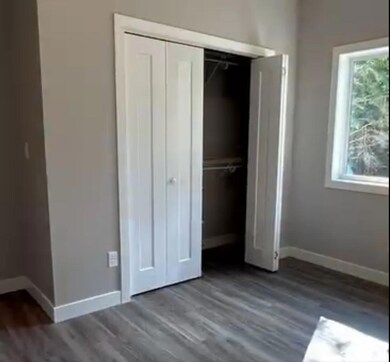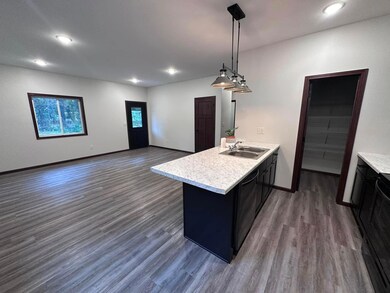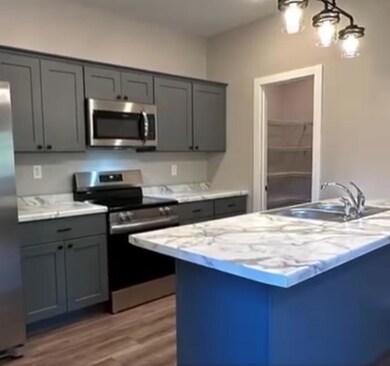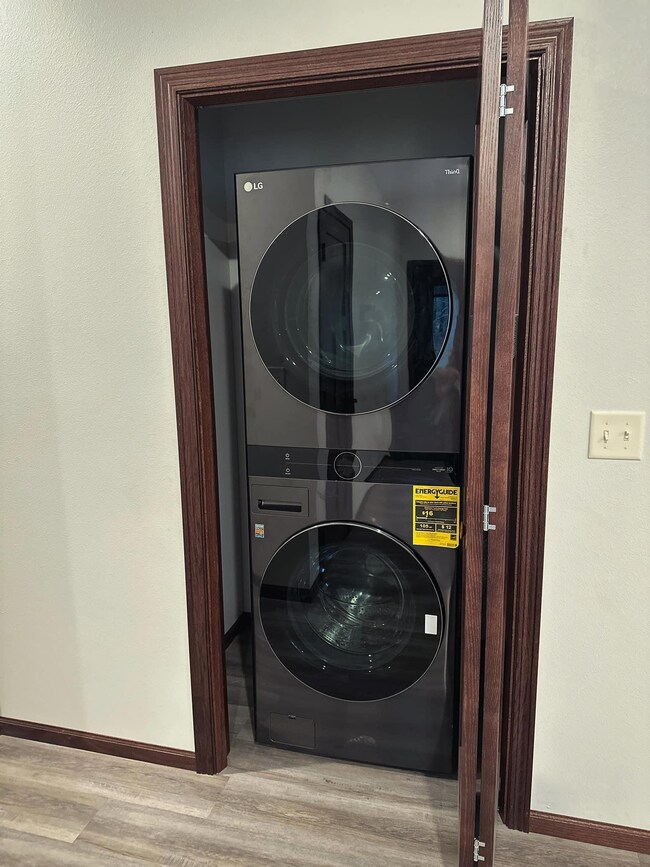
1933 Edgewood Dr SE Bemidji, MN 56601
Estimated payment $1,230/month
Highlights
- New Construction
- 58,370 Sq Ft lot
- No HOA
- Lincoln Elementary School Rated 9+
- Corner Lot
- 1-Story Property
About This Home
Embrace the luxury of single-level living in this beautiful new construction home, thoughtfully crafted to meet modern needs. This residence features 2 generously sized bedrooms and a beautiful bathroom, boasting quality finishes. Enjoy the warmth of in-floor heating, the durability of solid core doors, and the energy efficiency of premium Marvin Windows—all complemented by the sleek LP SmartSide siding.
The spacious open-concept living area effortlessly connects to the kitchen, showcasing a sizable center island that offers comfortable seating for up to four guests. With ample closet space throughout, you'll find all the storage you need without compromising style.
Nestled in a tranquil development just minutes from Bemidji, this home provides a serene retreat while keeping you close to essential amenities. Take advantage of the opportunity to customize your living space with a variety of color options for cabinets, paint, flooring, doors, and siding.
In addition, both attached and detached garage packages are available upon request—contact us today to learn about Down Payment Assistance options and make this home your own!
Home Details
Home Type
- Single Family
Est. Annual Taxes
- $144
Year Built
- Built in 2025 | New Construction
Lot Details
- 1.34 Acre Lot
- Lot Dimensions are 373.73x184.47x20.05x137.03
- Corner Lot
- Additional Parcels
Home Design
- Architectural Shingle Roof
Interior Spaces
- 1,036 Sq Ft Home
- 1-Story Property
- Washer and Dryer Hookup
Kitchen
- Range
- Microwave
- Dishwasher
Bedrooms and Bathrooms
- 2 Bedrooms
- 1 Full Bathroom
Eco-Friendly Details
- Air Exchanger
Utilities
- Heat Pump System
- Boiler Heating System
- Propane
- Septic System
Community Details
- No Home Owners Association
- Built by BOD CONSTRUCTION INC
- Forest Park Subdivision
Listing and Financial Details
- Assessor Parcel Number 030092600
Map
Home Values in the Area
Average Home Value in this Area
Property History
| Date | Event | Price | Change | Sq Ft Price |
|---|---|---|---|---|
| 03/31/2025 03/31/25 | For Sale | $219,900 | -- | $212 / Sq Ft |
Similar Homes in Bemidji, MN
Source: NorthstarMLS
MLS Number: 6693641
- TBD Little Norway Ave SE
- Lot 11 Open Meadows Ct SE
- 1123 Tyler Ave SE
- 119 Tyler Ave NE
- 203 Stoner Ave SE
- 906 Lambert Ave SE
- TBD Graycalm Ct SE
- TBD Acorn Ridge Rd NW
- 2935 Acorn Ln NE
- 316 Wilson Ave SE
- 213 Jacobs Way
- TBD Washington Ave S
- TBD N Plantangenet Rd SE
- 506 6th St SE
- L1B8 Grant Ave NE
- 5936 Roosevelt Rd SE
- 611 3rd St SE
- 416 Rako St SW
- 1300 Event Center Dr NE Unit 23
- 4533 N Grace Lake Rd SE
