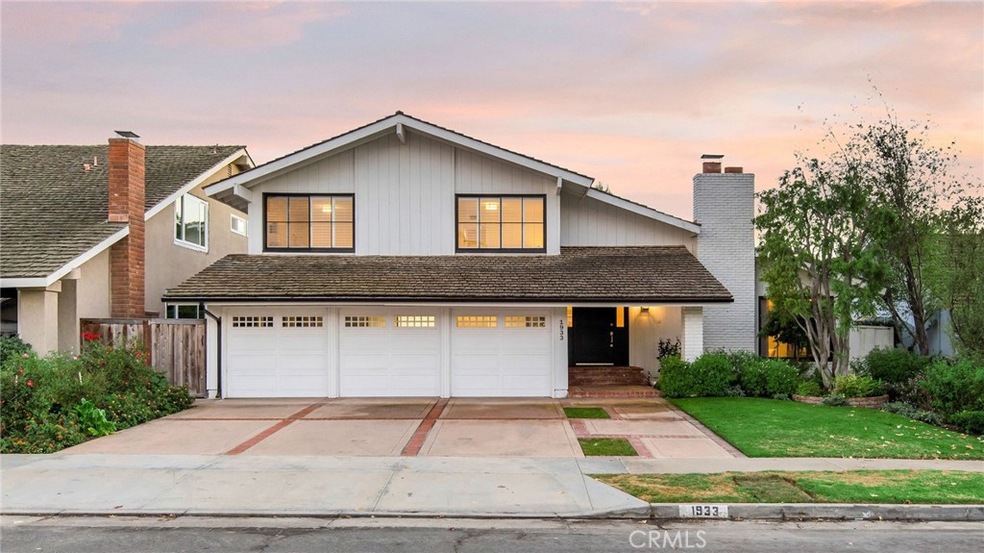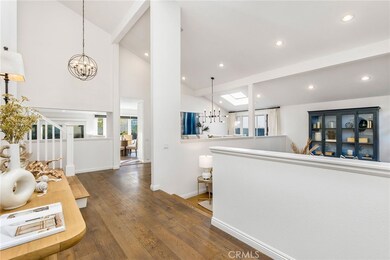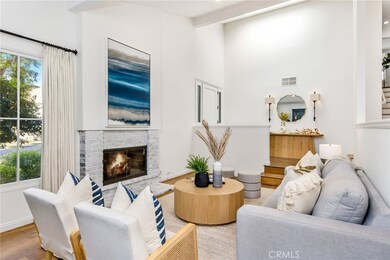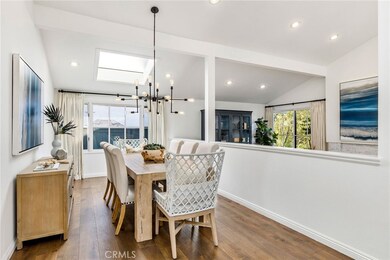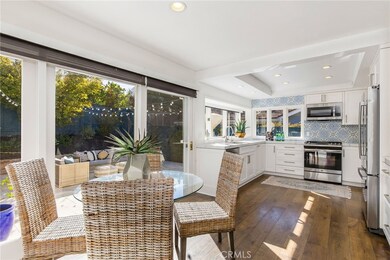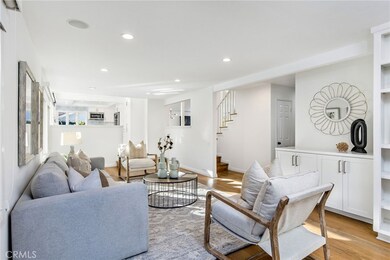
1933 Port Bristol Cir Newport Beach, CA 92660
Harbor View Homes NeighborhoodHighlights
- Updated Kitchen
- Open Floorplan
- Main Floor Bedroom
- Corona del Mar Middle and High School Rated A
- Wood Flooring
- 4-minute walk to Bonita Canyon Sports Park
About This Home
As of February 2025This stunning 5-bedroom, 3-bathroom residence in Harbor View Hills is perfectly positioned in the sought-after “inner loop.” Meticulously upgraded, it features a functional floor plan with both formal and casual living spaces. As you enter through the charming Dutch front door, you’re welcomed by soaring ceilings and bright, airy interiors accented by fresh paint. The sunken formal living room, centered around a cozy brick fireplace, flows into the elegant dining room adorned with a striking chandelier. The spacious chef’s kitchen showcases porcelain countertops, stainless steel appliances, and built-in cabinets, leading seamlessly to a sunlit family room with a built-in bookcase and ceiling speakers—ideal for relaxation.
Open the large sliding door to discover the professionally landscaped backyard, perfect for entertaining, complete with a generous play area. The main floor also features a guest suite, a full bath, and a 3-car garage. Upstairs, the superb master suite boasts a private balcony and high ceilings, accompanied by three additional bedrooms and another bath. Centrally located in the desirable “Port Streets” of Newport Beach, residents enjoy access to community amenities and are just minutes from shopping, dining, and beautiful beaches.
Last Agent to Sell the Property
Berkshire Hathaway HomeService Brokerage Phone: 949-307-0215 License #02052139 Listed on: 11/01/2024

Home Details
Home Type
- Single Family
Est. Annual Taxes
- $25,924
Year Built
- Built in 1969 | Remodeled
Lot Details
- 6,565 Sq Ft Lot
- Sprinkler System
- Property is zoned 458-093-08
HOA Fees
- $110 Monthly HOA Fees
Parking
- 3 Car Attached Garage
- Parking Available
- Three Garage Doors
Home Design
- Raised Foundation
- Shingle Roof
- Pre-Cast Concrete Construction
- Stucco
Interior Spaces
- 2,568 Sq Ft Home
- 2-Story Property
- Open Floorplan
- Wired For Sound
- Built-In Features
- Beamed Ceilings
- High Ceiling
- Ceiling Fan
- Recessed Lighting
- Shutters
- Blinds
- Double Door Entry
- Family Room
- Living Room with Fireplace
- Attic Fan
Kitchen
- Updated Kitchen
- Breakfast Area or Nook
- Gas Oven
- Gas Range
- Microwave
- Ice Maker
- Dishwasher
- Stone Countertops
- Pots and Pans Drawers
- Self-Closing Drawers and Cabinet Doors
- Disposal
Flooring
- Wood
- Vinyl
Bedrooms and Bathrooms
- 5 Bedrooms | 1 Main Level Bedroom
- 3 Full Bathrooms
- Bathtub with Shower
Laundry
- Laundry Room
- Laundry in Garage
- Dryer
- Washer
Home Security
- Carbon Monoxide Detectors
- Fire and Smoke Detector
Outdoor Features
- Patio
- Exterior Lighting
Utilities
- Central Heating and Cooling System
- Tankless Water Heater
Listing and Financial Details
- Tax Lot 86
- Tax Tract Number 6623
- Assessor Parcel Number 45809308
- $1 per year additional tax assessments
Community Details
Overview
- Harborview HOA
- Harbor View Homes Subdivision
Recreation
- Sport Court
- Community Playground
- Community Pool
- Park
Additional Features
- Outdoor Cooking Area
- Security Service
Ownership History
Purchase Details
Home Financials for this Owner
Home Financials are based on the most recent Mortgage that was taken out on this home.Purchase Details
Home Financials for this Owner
Home Financials are based on the most recent Mortgage that was taken out on this home.Purchase Details
Purchase Details
Home Financials for this Owner
Home Financials are based on the most recent Mortgage that was taken out on this home.Purchase Details
Home Financials for this Owner
Home Financials are based on the most recent Mortgage that was taken out on this home.Purchase Details
Purchase Details
Similar Homes in the area
Home Values in the Area
Average Home Value in this Area
Purchase History
| Date | Type | Sale Price | Title Company |
|---|---|---|---|
| Grant Deed | -- | First American Title Company | |
| Grant Deed | $3,614,500 | California Title Company | |
| Interfamily Deed Transfer | -- | None Available | |
| Interfamily Deed Transfer | -- | None Available | |
| Grant Deed | $2,225,000 | California Title Company | |
| Grant Deed | $1,675,000 | Title365 | |
| Interfamily Deed Transfer | -- | -- | |
| Interfamily Deed Transfer | -- | -- |
Mortgage History
| Date | Status | Loan Amount | Loan Type |
|---|---|---|---|
| Previous Owner | $2,000,000 | New Conventional | |
| Previous Owner | $1,800,000 | New Conventional | |
| Previous Owner | $1,340,000 | Adjustable Rate Mortgage/ARM | |
| Previous Owner | $83,750 | Credit Line Revolving | |
| Previous Owner | $60,000 | Credit Line Revolving |
Property History
| Date | Event | Price | Change | Sq Ft Price |
|---|---|---|---|---|
| 07/16/2025 07/16/25 | For Rent | $14,750 | 0.0% | -- |
| 07/02/2025 07/02/25 | For Sale | $4,850,000 | +34.2% | $1,889 / Sq Ft |
| 02/14/2025 02/14/25 | Sold | $3,614,250 | -2.3% | $1,407 / Sq Ft |
| 01/15/2025 01/15/25 | Pending | -- | -- | -- |
| 01/11/2025 01/11/25 | For Sale | $3,700,000 | +2.4% | $1,441 / Sq Ft |
| 11/22/2024 11/22/24 | Off Market | $3,614,250 | -- | -- |
| 11/22/2024 11/22/24 | Pending | -- | -- | -- |
| 11/01/2024 11/01/24 | For Sale | $3,995,000 | +79.6% | $1,556 / Sq Ft |
| 01/07/2019 01/07/19 | Sold | $2,225,000 | -3.1% | $866 / Sq Ft |
| 12/22/2018 12/22/18 | Pending | -- | -- | -- |
| 12/17/2018 12/17/18 | For Sale | $2,295,000 | +37.0% | $894 / Sq Ft |
| 07/10/2013 07/10/13 | Sold | $1,675,000 | -6.7% | $666 / Sq Ft |
| 06/05/2013 06/05/13 | Pending | -- | -- | -- |
| 05/24/2013 05/24/13 | For Sale | $1,795,000 | -- | $714 / Sq Ft |
Tax History Compared to Growth
Tax History
| Year | Tax Paid | Tax Assessment Tax Assessment Total Assessment is a certain percentage of the fair market value that is determined by local assessors to be the total taxable value of land and additions on the property. | Land | Improvement |
|---|---|---|---|---|
| 2024 | $25,924 | $2,433,361 | $2,246,541 | $186,820 |
| 2023 | $25,315 | $2,385,649 | $2,202,492 | $183,157 |
| 2022 | $24,895 | $2,338,872 | $2,159,306 | $179,566 |
| 2021 | $24,416 | $2,293,012 | $2,116,966 | $176,046 |
| 2020 | $24,181 | $2,269,500 | $2,095,259 | $174,241 |
| 2019 | $19,712 | $1,840,685 | $1,676,049 | $164,636 |
| 2018 | $19,319 | $1,804,594 | $1,643,186 | $161,408 |
| 2017 | $18,978 | $1,769,210 | $1,610,966 | $158,244 |
| 2016 | $18,552 | $1,734,520 | $1,579,378 | $155,142 |
| 2015 | $18,377 | $1,708,466 | $1,555,654 | $152,812 |
| 2014 | $17,944 | $1,675,000 | $1,525,181 | $149,819 |
Agents Affiliated with this Home
-
Lily Mozayeni
L
Seller's Agent in 2025
Lily Mozayeni
ABCO Realty and Investment
(949) 833-8917
1 in this area
18 Total Sales
-
David Roberts

Seller's Agent in 2025
David Roberts
Berkshire Hathaway HomeService
(949) 307-0215
2 in this area
8 Total Sales
-
Heather Kidder

Seller's Agent in 2019
Heather Kidder
Arbor Real Estate
(949) 466-8699
62 in this area
150 Total Sales
-
Stephanie Lowe
S
Seller Co-Listing Agent in 2019
Stephanie Lowe
Compass
(949) 933-5863
24 in this area
85 Total Sales
-
Jennifer Frazier

Buyer Co-Listing Agent in 2019
Jennifer Frazier
Arbor Real Estate
(949) 400-9984
22 Total Sales
-
Linda Hahn

Seller's Agent in 2013
Linda Hahn
RE/MAX
(714) 356-3329
16 Total Sales
Map
Source: California Regional Multiple Listing Service (CRMLS)
MLS Number: NP24222652
APN: 458-093-08
- 1977 Port Cardiff Place
- 2001 Port Ramsgate Place
- 3 Seabluff
- 1724 Port Charles Place
- 1736 Port Sheffield Place
- 10 Seabluff
- 1969 Port Dunleigh Cir
- 17 Monaco Unit 12
- 9 Saint Tropez
- 2720 Hilltop Dr Unit 58
- 5 Hillsborough
- 1954 Port Locksleigh Place
- 417 Bay Hill Dr
- 7 Belmont
- 1963 Port Edward Place
- 4 Huntington Ct
- 2 Royal Saint George Rd
- 29 Augusta Ln
- 32 Bargemon
- 3 Weybridge Ct
