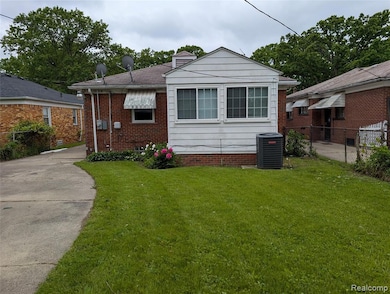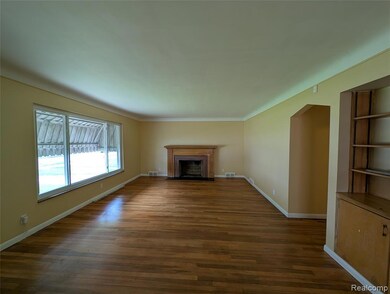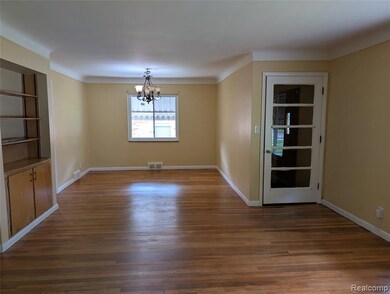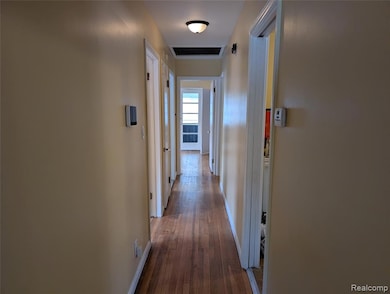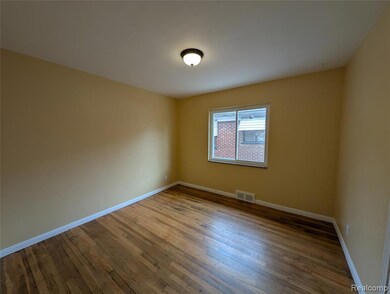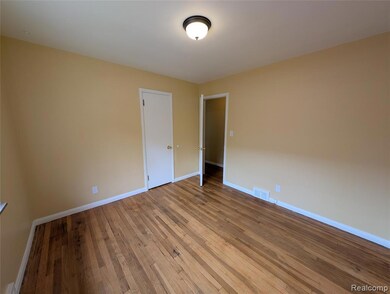19330 Coyle St Detroit, MI 48235
Seven Mile Lodge NeighborhoodHighlights
- Ranch Style House
- No HOA
- Forced Air Heating System
- Cass Technical High School Rated 10
- 2.5 Car Detached Garage
About This Home
Charming Brick Ranch with Spacious Yard & Four Seasons Room!
Welcome to this beautifully maintained 3-bedroom brick ranch, offering comfort, space, and style in every corner. Situated on a generous lot with a large fenced backyard and a 2.5-car garage, this home is perfect for those who enjoy both indoor and outdoor living.
Step inside to find gleaming hardwood floors that flow throughout the main living areas, including a spacious living room with a natural fireplace—ideal for cozy evenings. Enjoy year-round relaxation in the bright four-seasons room, filled with natural light from oversized windows throughout the home.
The home features a partially finished basement complete with a convenient half bath, offering flexible space for a home office, workout room, or additional entertainment area. Stay cool and comfortable all summer with central air conditioning.
Home Details
Home Type
- Single Family
Est. Annual Taxes
- $3,423
Year Built
- Built in 1951
Lot Details
- 6,098 Sq Ft Lot
- Lot Dimensions are 42x147.03
Parking
- 2.5 Car Detached Garage
Home Design
- Ranch Style House
- Brick Exterior Construction
- Block Foundation
Interior Spaces
- 1,400 Sq Ft Home
- Living Room with Fireplace
- Partially Finished Basement
Bedrooms and Bathrooms
- 3 Bedrooms
Location
- Ground Level
Utilities
- Forced Air Heating System
- Heating System Uses Natural Gas
- Natural Gas Water Heater
Community Details
- No Home Owners Association
- San Bernardo Park Sub 2 Subdivision
Listing and Financial Details
- Security Deposit $1,925
- 12 Month Lease Term
- Application Fee: 65.00
- Assessor Parcel Number 220451512
Map
Source: Realcomp
MLS Number: 20251003974
APN: 22-0451512
- 19391 Sussex St
- 19710 Coyle St
- 18975 Sussex St
- 19140 Hubbell St
- 18900 Sussex St
- 19476 Hubbell St
- 19490 Hubbell St
- 19215 Winthrop St
- 19149 Winthrop St
- 19400 Montrose St
- 19359 Montrose St
- 19141 Montrose St
- 19927 Prest St
- 18653 Strathmoor St
- 18504 Sussex St
- 19470 Forrer St
- 18514 Whitcomb St
- 19335 Ardmore St
- 18475 Robson St
- 18653 Greenfield Rd
- 15400 W 7 Mile Rd
- 18957 Marlowe St
- 19512 Montrose St
- 18435 Winthrop St
- 18040 Coyle St
- 18070 Hubbell St
- 6720 W Outer Dr
- 20076 Ferguson St
- 19155 Lindsay St
- 7370 W Outer Dr
- 18689 Meyers Rd
- 20084 Archdale St
- 7648 W Outer Dr
- 18411 Meyers Rd
- 15421 James St
- 21629 Stratford Ct
- 16701 Greenfield Rd
- 16701 Greenfield Rd Unit 2
- 16701 Greenfield Rd Unit 1
- 16556 Ardmore St

