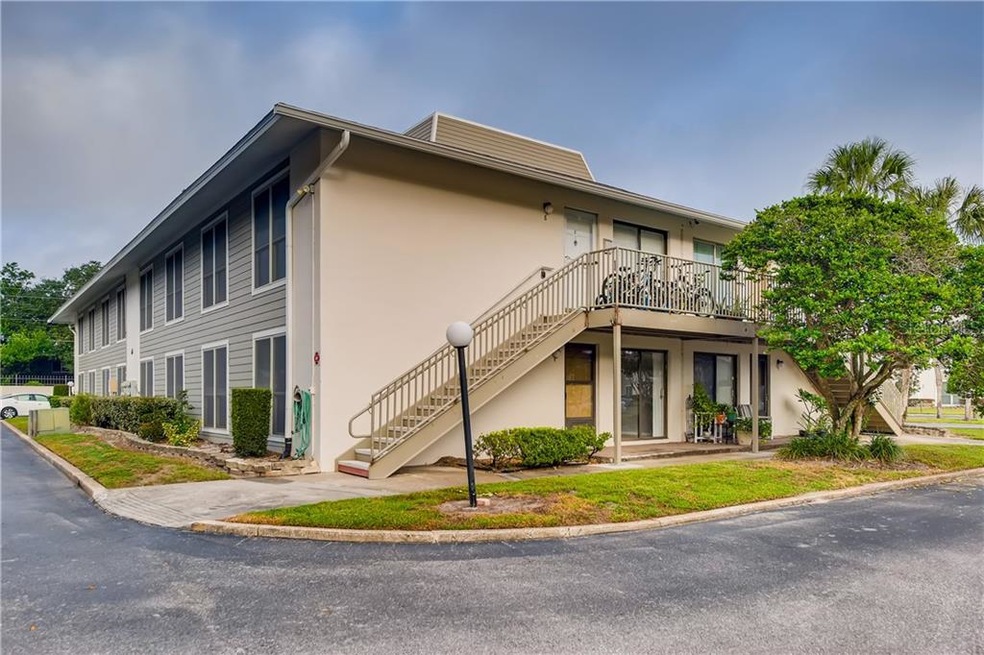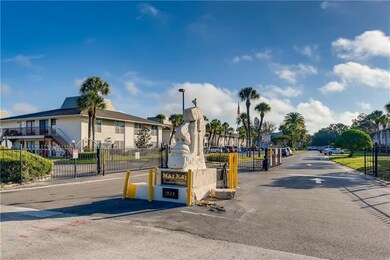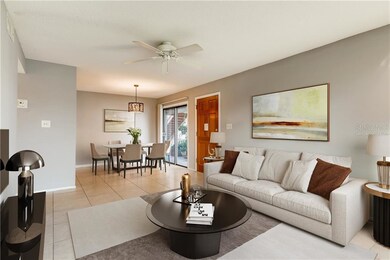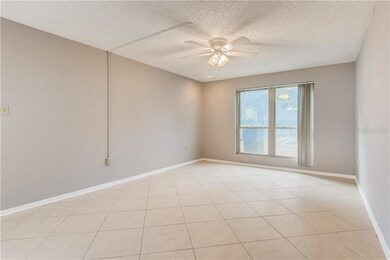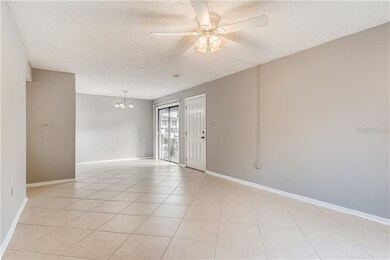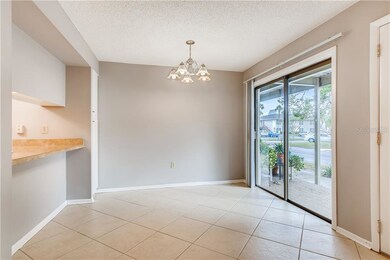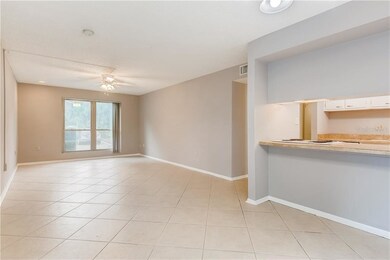
1935 S Conway Rd Unit A4 Orlando, FL 32812
Conway NeighborhoodHighlights
- Gated Community
- Community Pool
- Sliding Doors
- Boone High School Rated A
- Ceramic Tile Flooring
- Central Air
About This Home
As of October 2023ALOHA! Welcome home to Mai Kai Condominiums, one of Orlando's best kept secrets in Conway. A classic gated community. And this one is THREE BEDROOMS!! FIXER UPPER ON THE GROUND FLOOR. A nice big three bedroom condo tucked away in a quiet corner, NEEDS UPDATING BUT just look at those room sizes!!! She's got an awesome master with DUAL SINKS and WALK IN CLOSET. Bedrooms have nice big closets. INSIDE LAUNDRY ROOM. CERAMIC TILE THROUGHOUT. NEWER WINDOWS, NEW WATER HEATER, blinds, ceiling fans, lots of storage. Kitchen opens to dining area shared with living room. HOA fee includes trash, exterior insurance, basic cable, pest control, water and WiFi. Wow! The community amenities including tropical pool and cool waterfall, gated, on-site manager, assigned parking with lots of visitor parking, and walk to Publix on Curry Ford with back gate. Bus stop right in front of MaiKai.
Last Agent to Sell the Property
CHARLES RUTENBERG REALTY ORLANDO License #705024 Listed on: 11/04/2020

Property Details
Home Type
- Condominium
Est. Annual Taxes
- $1,712
Year Built
- Built in 1969
Lot Details
- East Facing Home
- Condo Land Included
HOA Fees
- $380 Monthly HOA Fees
Parking
- Assigned Parking
Home Design
- Slab Foundation
- Shingle Roof
- Block Exterior
Interior Spaces
- 1,334 Sq Ft Home
- 2-Story Property
- Ceiling Fan
- Sliding Doors
- Combination Dining and Living Room
- Ceramic Tile Flooring
Kitchen
- Range
- Dishwasher
Bedrooms and Bathrooms
- 3 Bedrooms
- 2 Full Bathrooms
Schools
- Dover Shores Elementary School
- Stonewall Jackson Middle School
- Boone High School
Utilities
- Central Air
- Heating Available
- Cable TV Available
Listing and Financial Details
- Down Payment Assistance Available
- Visit Down Payment Resource Website
- Legal Lot and Block 4 / 1
- Assessor Parcel Number 05-23-30-5469-01-004
Community Details
Overview
- Association fees include cable TV, escrow reserves fund, internet, maintenance structure, ground maintenance, manager, pest control, pool maintenance, trash, water
- Debbie Association, Phone Number (407) 273-2092
- Visit Association Website
- Mai Kai Apts Subdivision
- Rental Restrictions
Recreation
- Community Pool
Pet Policy
- Pets up to 25 lbs
- Pet Size Limit
- 2 Pets Allowed
Security
- Gated Community
Ownership History
Purchase Details
Home Financials for this Owner
Home Financials are based on the most recent Mortgage that was taken out on this home.Purchase Details
Home Financials for this Owner
Home Financials are based on the most recent Mortgage that was taken out on this home.Purchase Details
Home Financials for this Owner
Home Financials are based on the most recent Mortgage that was taken out on this home.Purchase Details
Purchase Details
Similar Homes in Orlando, FL
Home Values in the Area
Average Home Value in this Area
Purchase History
| Date | Type | Sale Price | Title Company |
|---|---|---|---|
| Warranty Deed | $256,500 | First American Title Insurance | |
| Warranty Deed | $255,000 | New Title Company Name | |
| Warranty Deed | $140,000 | Leading Edge Title | |
| Warranty Deed | $185,000 | -- | |
| Quit Claim Deed | -- | -- |
Property History
| Date | Event | Price | Change | Sq Ft Price |
|---|---|---|---|---|
| 06/09/2025 06/09/25 | For Sale | $279,000 | +8.8% | $209 / Sq Ft |
| 10/20/2023 10/20/23 | Sold | $256,500 | -1.3% | $192 / Sq Ft |
| 09/13/2023 09/13/23 | Pending | -- | -- | -- |
| 08/09/2023 08/09/23 | Price Changed | $260,000 | -1.9% | $195 / Sq Ft |
| 07/07/2023 07/07/23 | For Sale | $264,999 | +3.9% | $199 / Sq Ft |
| 07/20/2022 07/20/22 | Sold | $255,000 | -5.6% | $191 / Sq Ft |
| 06/17/2022 06/17/22 | Off Market | $270,000 | -- | -- |
| 06/15/2022 06/15/22 | Pending | -- | -- | -- |
| 05/19/2022 05/19/22 | For Sale | $270,000 | 0.0% | $202 / Sq Ft |
| 05/13/2022 05/13/22 | Pending | -- | -- | -- |
| 04/12/2022 04/12/22 | Price Changed | $270,000 | -9.7% | $202 / Sq Ft |
| 03/26/2022 03/26/22 | For Sale | $299,000 | +113.6% | $224 / Sq Ft |
| 07/02/2021 07/02/21 | Sold | $140,000 | +3.7% | $105 / Sq Ft |
| 06/19/2021 06/19/21 | Pending | -- | -- | -- |
| 06/15/2021 06/15/21 | For Sale | $135,000 | 0.0% | $101 / Sq Ft |
| 06/06/2021 06/06/21 | Pending | -- | -- | -- |
| 05/29/2021 05/29/21 | For Sale | $135,000 | 0.0% | $101 / Sq Ft |
| 05/03/2021 05/03/21 | Pending | -- | -- | -- |
| 04/30/2021 04/30/21 | Price Changed | $135,000 | 0.0% | $101 / Sq Ft |
| 04/30/2021 04/30/21 | For Sale | $135,000 | -3.6% | $101 / Sq Ft |
| 02/01/2021 02/01/21 | Pending | -- | -- | -- |
| 01/28/2021 01/28/21 | Off Market | $140,000 | -- | -- |
| 01/22/2021 01/22/21 | For Sale | $147,000 | 0.0% | $110 / Sq Ft |
| 01/18/2021 01/18/21 | Pending | -- | -- | -- |
| 01/11/2021 01/11/21 | Price Changed | $147,000 | -1.9% | $110 / Sq Ft |
| 11/25/2020 11/25/20 | For Sale | $149,900 | 0.0% | $112 / Sq Ft |
| 11/18/2020 11/18/20 | Pending | -- | -- | -- |
| 11/04/2020 11/04/20 | For Sale | $149,900 | -- | $112 / Sq Ft |
Tax History Compared to Growth
Tax History
| Year | Tax Paid | Tax Assessment Tax Assessment Total Assessment is a certain percentage of the fair market value that is determined by local assessors to be the total taxable value of land and additions on the property. | Land | Improvement |
|---|---|---|---|---|
| 2025 | $3,641 | $194,100 | -- | $194,100 |
| 2024 | $2,374 | $193,400 | -- | $193,400 |
| 2023 | $2,374 | $166,800 | $33,360 | $133,440 |
| 2022 | $1,536 | $120,100 | $24,020 | $96,080 |
| 2021 | $1,904 | $120,100 | $24,020 | $96,080 |
| 2020 | $1,712 | $113,400 | $22,680 | $90,720 |
| 2019 | $1,655 | $102,700 | $20,540 | $82,160 |
| 2018 | $1,387 | $73,400 | $14,680 | $58,720 |
| 2017 | $1,282 | $66,700 | $13,340 | $53,360 |
| 2016 | $1,201 | $61,200 | $12,240 | $48,960 |
| 2015 | $1,139 | $57,400 | $11,480 | $45,920 |
| 2014 | $1,060 | $52,300 | $10,460 | $41,840 |
Agents Affiliated with this Home
-
Melanie Zwolski

Seller's Agent in 2025
Melanie Zwolski
CENTURY 21 OCEAN
(407) 462-8588
26 Total Sales
-
Julia Quezada

Seller's Agent in 2023
Julia Quezada
RENAISSANCE REALTY & RELOCATION SERVICES
(908) 507-8306
2 in this area
21 Total Sales
-
Scott Young

Buyer's Agent in 2023
Scott Young
HOMEVEST REALTY
(407) 222-7370
17 in this area
78 Total Sales
-
Hanoi Burgos

Seller's Agent in 2022
Hanoi Burgos
COLDWELL BANKER RESIDENTIAL RE
(407) 704-6924
2 in this area
16 Total Sales
-
Lia Castillo
L
Seller Co-Listing Agent in 2022
Lia Castillo
WRA BUSINESS & REAL ESTATE
(407) 841-6060
1 in this area
12 Total Sales
-
Maureen Morell

Seller's Agent in 2021
Maureen Morell
CHARLES RUTENBERG REALTY ORLANDO
6 in this area
23 Total Sales
Map
Source: Stellar MLS
MLS Number: O5900854
APN: 05-2330-5469-01-004
- 1935 S Conway Rd Unit A4
- 1935 S Conway Rd Unit T6
- 4700 Buggy Whip Ln Unit 102
- 1920 S Conway Rd Unit 4
- 4220 Lancashire Ln
- 1916 S Conway Rd Unit 11
- 1928 S Conway Rd Unit 40
- 1928 S Conway Rd Unit 27
- 4830 Tellson Place
- 1930 Conway Rd Unit 2
- 1948 S Conway Rd Unit 8
- 4858 Brenda Dr
- 1944 S Conway Rd Unit 6
- 2413 Tack Room Ln Unit 2
- 4801 Coachmans Dr Unit 2
- 4963 Hoperita St
- 3813 Surrey Dr
- 4913 E Wind St
- 1405 Montclair Ct
- 4355 E Michigan St Unit O4355
