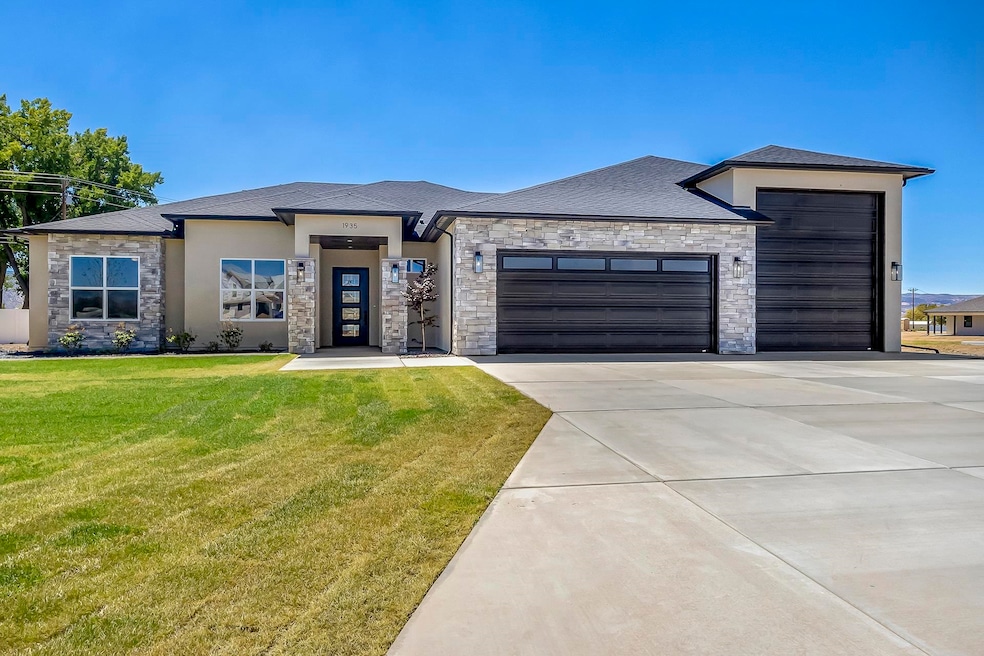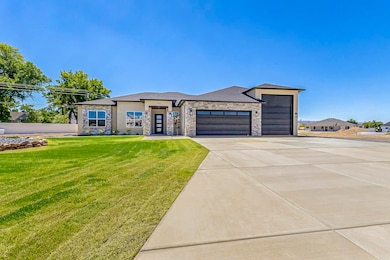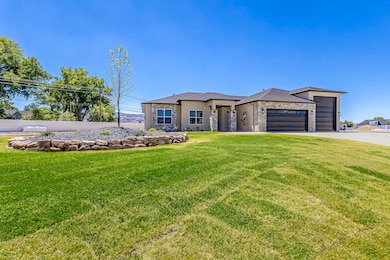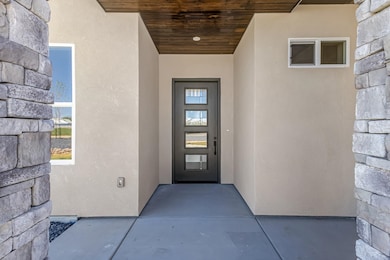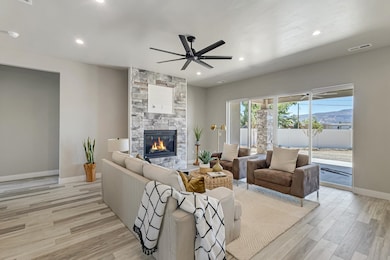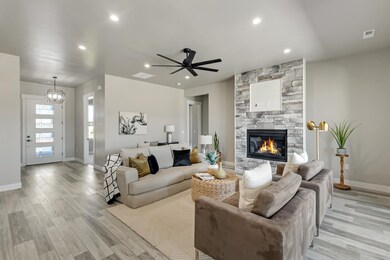
1935 Sean Ct Fruita, CO 81521
Fruita Area NeighborhoodHighlights
- RV Access or Parking
- Ranch Style House
- Mud Room
- 1 Acre Lot
- Granite Countertops
- Covered patio or porch
About This Home
As of March 2025Use builder's preferred lender to receive a credit towards closing costs, rate buy or pre-paid items. Inquire for more details! NEW CONSTRUCTION on 1 acre in a quiet cul-de-sac only TWO miles from downtown Fruita. This home features impeccable mountain views, premium finishes, a 3 car/RV garage with epoxied floors, gas fireplace, all major appliances, front landscaping & full privacy fencing. Ten-foot ceilings throughout with an open ranch-styled floor plan creates a bright atmosphere. Embrace serene outdoor living with a large patio and huge glass doors that are perfectly aligned with the Colorado National Monument. Live in open space yet still be close to all Fruita and Grand Junction amenities. All information including but not limited to sq. ft., measurements, pricing & availability are all subject to change/error without notice.
Last Agent to Sell the Property
COLDWELL BANKER DISTINCTIVE PROPERTIES License #FA100102703

Home Details
Home Type
- Single Family
Est. Annual Taxes
- $2,920
Year Built
- Built in 2024
Lot Details
- 1 Acre Lot
- Lot Dimensions are 175x269'
- Cul-De-Sac
- Split Rail Fence
- Property is Fully Fenced
- Privacy Fence
- Vinyl Fence
- Landscaped
- Front Yard Sprinklers
- Property is zoned URR
HOA Fees
- $48 Monthly HOA Fees
Home Design
- Ranch Style House
- Slab Foundation
- Wood Frame Construction
- Asphalt Roof
- Stucco Exterior
- Stone Exterior Construction
- Radon Mitigation System
Interior Spaces
- 2,483 Sq Ft Home
- Ceiling Fan
- Gas Log Fireplace
- Mud Room
- Living Room with Fireplace
- Dining Room
Kitchen
- Electric Oven or Range
- Range Hood
- Dishwasher
- Granite Countertops
- Disposal
Flooring
- Carpet
- Laminate
- Tile
Bedrooms and Bathrooms
- 4 Bedrooms
- Walk-In Closet
- 3 Bathrooms
- Walk-in Shower
Laundry
- Laundry on main level
- Dryer
- Washer
Parking
- 3 Car Attached Garage
- Garage Door Opener
- RV Access or Parking
Outdoor Features
- Covered patio or porch
Schools
- Rim Rock Elementary School
- Fruita Middle School
- Fruita Monument High School
Utilities
- Refrigerated Cooling System
- Forced Air Heating System
- Heating System Powered By Owned Propane
- Programmable Thermostat
- Irrigation Water Rights
- Septic Tank
Community Details
- Visit Association Website
- Palmer Subdivision
Listing and Financial Details
- Assessor Parcel Number 2697-153-14-011
- Seller Concessions Offered
Ownership History
Purchase Details
Home Financials for this Owner
Home Financials are based on the most recent Mortgage that was taken out on this home.Purchase Details
Home Financials for this Owner
Home Financials are based on the most recent Mortgage that was taken out on this home.Map
Similar Homes in Fruita, CO
Home Values in the Area
Average Home Value in this Area
Purchase History
| Date | Type | Sale Price | Title Company |
|---|---|---|---|
| Special Warranty Deed | $999,999 | None Listed On Document | |
| Special Warranty Deed | $142,000 | None Listed On Document |
Mortgage History
| Date | Status | Loan Amount | Loan Type |
|---|---|---|---|
| Open | $749,999 | New Conventional |
Property History
| Date | Event | Price | Change | Sq Ft Price |
|---|---|---|---|---|
| 03/24/2025 03/24/25 | Sold | $999,999 | 0.0% | $403 / Sq Ft |
| 02/17/2025 02/17/25 | Pending | -- | -- | -- |
| 12/20/2024 12/20/24 | Price Changed | $999,999 | -4.5% | $403 / Sq Ft |
| 12/08/2024 12/08/24 | For Sale | $1,047,000 | 0.0% | $422 / Sq Ft |
| 11/05/2024 11/05/24 | Pending | -- | -- | -- |
| 09/05/2024 09/05/24 | Price Changed | $1,047,000 | -1.7% | $422 / Sq Ft |
| 08/19/2024 08/19/24 | Price Changed | $1,065,000 | -0.9% | $429 / Sq Ft |
| 06/24/2024 06/24/24 | For Sale | $1,075,000 | +657.0% | $433 / Sq Ft |
| 08/31/2023 08/31/23 | Sold | $142,000 | -2.1% | -- |
| 08/08/2023 08/08/23 | Pending | -- | -- | -- |
| 08/06/2023 08/06/23 | For Sale | $145,000 | -- | -- |
Tax History
| Year | Tax Paid | Tax Assessment Tax Assessment Total Assessment is a certain percentage of the fair market value that is determined by local assessors to be the total taxable value of land and additions on the property. | Land | Improvement |
|---|---|---|---|---|
| 2024 | -- | $39,340 | $39,340 | -- |
| 2023 | -- | $8,180 | $8,180 | -- |
Source: Grand Junction Area REALTOR® Association
MLS Number: 20242811
APN: R105431
- 1930 Farmers Ct
- 1982 Tomochic Dr
- 956 Urique Ln
- 957 Urique Ln
- 958 Urique Ln
- 960 Urique Ln
- 959 Urique Ln
- 1750 Caliper Way
- 1741 Caliper Way
- 1866 J Rd Unit C
- 1614 Tungsten Way
- 1874 Highway 6&50
- 129 Drumlin Cir
- 1425 Drumlin St
- 1830 J Rd
- 242 Ribbon Ct
- 1924 K Rd
- 132 Lyndhurst Ave
- 256 Sargent Cir
- 109 Wimberly Dr
