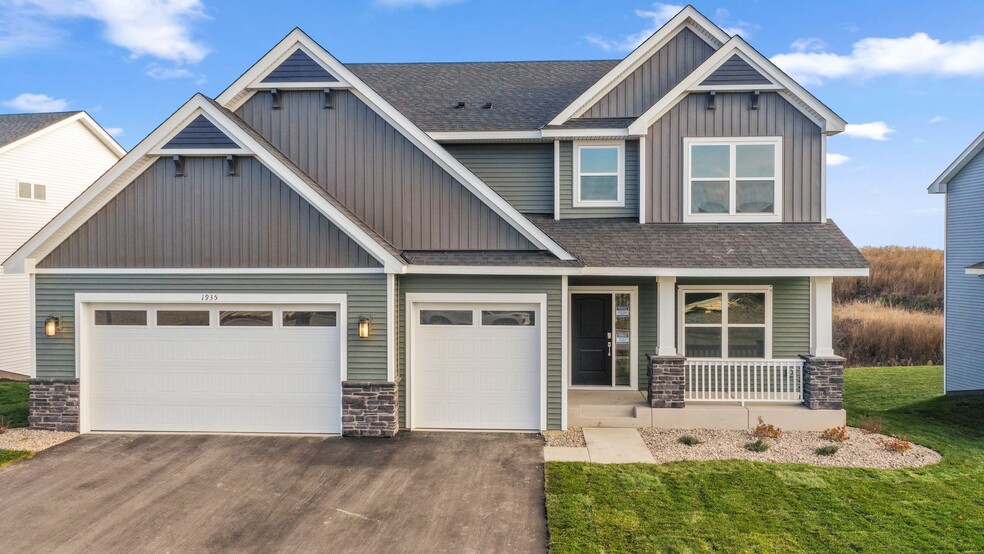
1935 Tamarack Rd Carver, MN 55315
Timber Creek - Heritage CollectionEstimated payment $3,464/month
Highlights
- New Construction
- Freestanding Bathtub
- Soccer Field
- Carver Elementary School Rated A-
- No HOA
- 2-minute walk to Ironwood Park
About This Home
The Sinclair floor plan combines style and functionality with 4 bedrooms and 3 bathrooms. The main level boasts a stunning gourmet kitchen with soft-close cabinetry, upgraded stainless steel appliances, quartz countertops, a spacious island, and a walk-in pantry. A cozy stone fireplace adds warmth to the great room, while a main-floor study with French doors offers privacy and versatility. Upstairs, the luxurious primary suite features a spa-like bath with a freestanding tub and separate shower. The upper level also includes a spacious laundry room and a walk-in linen closet for added convenience. The unfinished walkout lower level provides endless possibilities for future expansion. Plus, full-yard sod, landscaping, and irrigation are all included!
Home Details
Home Type
- Single Family
Parking
- 3 Car Garage
Taxes
- No Special Tax
- 1.20% Estimated Total Tax Rate
Home Design
- New Construction
Interior Spaces
- Fireplace
- Dining Room
- Laundry Room
- Basement
Bedrooms and Bathrooms
- 4 Bedrooms
- Freestanding Bathtub
Community Details
Overview
- No Home Owners Association
Recreation
- Soccer Field
- Community Basketball Court
Matterport 3D Tour
Map
Other Move In Ready Homes in Timber Creek - Heritage Collection
About the Builder
- Timber Creek - Heritage Collection
- Timber Creek - Discovery Collection
- The Preserve - The Landmark Collection
- 2002 Mulberry Ln
- XXX Hwy 212
- xxx Highway 212
- xx Highway 212
- 1145 Mount Hope Rd
- 412 W 4th St
- 12120 Jonathan Carver Pkwy
- XXX W 3rd Ave
- XXX Guernsey Ave
- 734 Ensconced Way
- Rivertown Heights - Tradition
- 705 Ensconced Way
- 215 N Walnut St
- 217 N Walnut St
- 213 N Walnut St
- 5460 County Road 10
- 546X County Road 10





