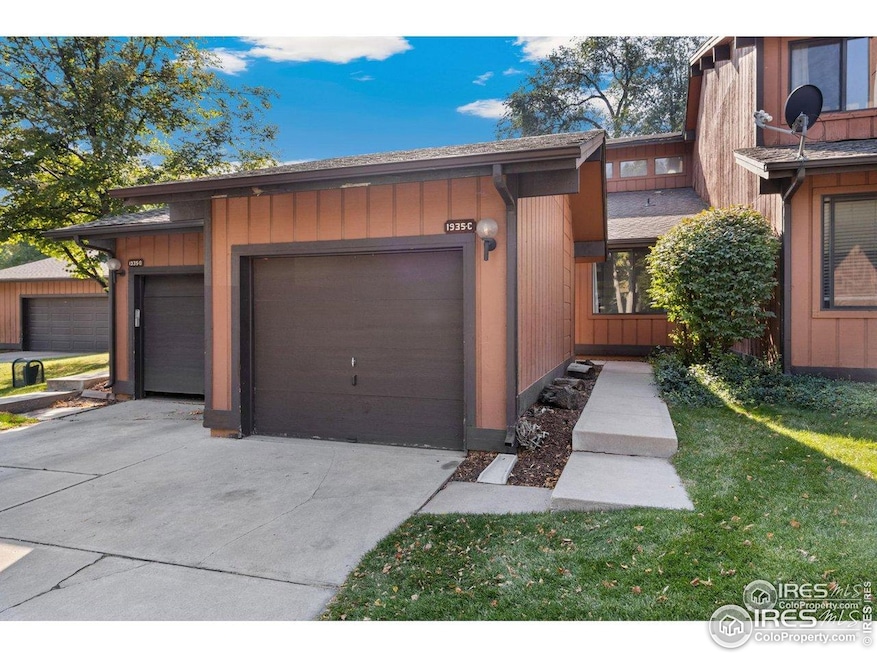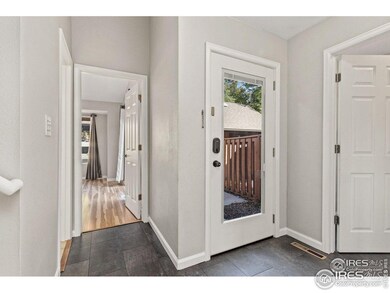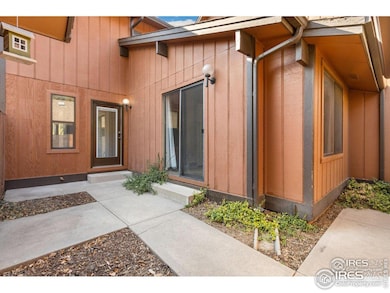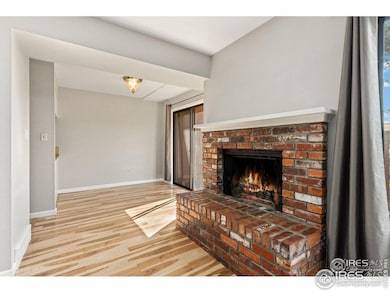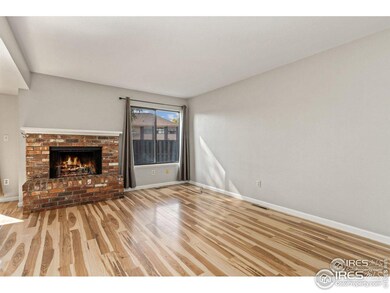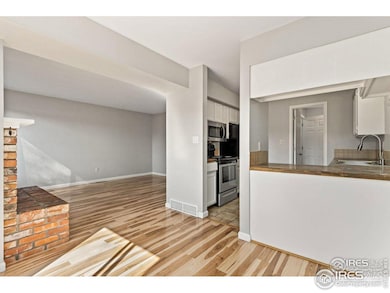1935 Waters Edge St Unit C Fort Collins, CO 80526
Sheely Addition NeighborhoodEstimated payment $2,710/month
Highlights
- Engineered Wood Flooring
- Main Floor Bedroom
- 1 Car Detached Garage
- Rocky Mountain High School Rated A-
- Hiking Trails
- Enclosed Patio or Porch
About This Home
Just an incredible location near the heart of Fort Collins! SELLER IS OPEN TO COVER 6 MONTHS HOA DUES WITH THE RIGHT CONTRACT! THE UNIT HAS BEEN RENTED FOR $2400/MONTH THROUGH MAY 2026! The townhome is conveniently located near CSU, the vet hospital, Rolland Moore Park tennis/basketball/softball/volleyball), and the Spring Creek trail system, not to mention a couple of miles from Old Town! The townhome boasts a main level bedroom and full bathroom with patio slider access to the front courtyard (located between the detached one-car garage and front door). The front door and entryway tile are all brand new in 2024! A wood burning fireplace (serviced in 2024) between the dining and living room provides great ambiance and warmth in the winter! The upstairs includes 2 bedrooms and a full bathroom with dual sinks. The back patio includes a privacy fence, with HOA controlled grass behind. The HOA also boasts a large green space in the middle of the subdivision with mature trees. The building has recently undergone siding repair and new paint! Come take a look!
Townhouse Details
Home Type
- Townhome
Est. Annual Taxes
- $1,925
Year Built
- Built in 1980
HOA Fees
- $580 Monthly HOA Fees
Parking
- 1 Car Detached Garage
Home Design
- Wood Frame Construction
- Composition Roof
- Wood Siding
Interior Spaces
- 1,286 Sq Ft Home
- 2-Story Property
- Window Treatments
- Living Room with Fireplace
Kitchen
- Electric Oven or Range
- Microwave
- Dishwasher
Flooring
- Engineered Wood
- Carpet
- Tile
Bedrooms and Bathrooms
- 3 Bedrooms
- Main Floor Bedroom
- 2 Full Bathrooms
- Primary bathroom on main floor
Laundry
- Laundry on main level
- Dryer
- Washer
Outdoor Features
- Enclosed Patio or Porch
Schools
- Bennett Elementary School
- Blevins Middle School
- Rocky Mountain High School
Utilities
- Central Air
- Heat Pump System
Listing and Financial Details
- Assessor Parcel Number R1098578
Community Details
Overview
- Association fees include common amenities, trash, snow removal, ground maintenance, maintenance structure, hazard insurance
- Westwind Management Group Association, Phone Number (970) 561-7055
- Hill Pond Condo Subdivision
Recreation
- Park
- Hiking Trails
Map
Home Values in the Area
Average Home Value in this Area
Tax History
| Year | Tax Paid | Tax Assessment Tax Assessment Total Assessment is a certain percentage of the fair market value that is determined by local assessors to be the total taxable value of land and additions on the property. | Land | Improvement |
|---|---|---|---|---|
| 2025 | $1,925 | $23,752 | $6,097 | $17,655 |
| 2024 | $1,832 | $23,752 | $6,097 | $17,655 |
| 2022 | $1,758 | $18,619 | $1,946 | $16,673 |
| 2021 | $1,777 | $19,155 | $2,002 | $17,153 |
| 2020 | $1,672 | $17,868 | $2,002 | $15,866 |
| 2019 | $1,679 | $17,868 | $2,002 | $15,866 |
| 2018 | $1,490 | $16,344 | $2,016 | $14,328 |
| 2017 | $1,484 | $16,344 | $2,016 | $14,328 |
| 2016 | $1,177 | $12,895 | $2,229 | $10,666 |
| 2015 | $1,169 | $12,900 | $2,230 | $10,670 |
| 2014 | $1,071 | $11,740 | $2,230 | $9,510 |
Property History
| Date | Event | Price | List to Sale | Price per Sq Ft | Prior Sale |
|---|---|---|---|---|---|
| 04/11/2025 04/11/25 | For Sale | $375,000 | +146.7% | $292 / Sq Ft | |
| 01/28/2019 01/28/19 | Off Market | $152,000 | -- | -- | |
| 06/26/2012 06/26/12 | Sold | $152,000 | -4.4% | $126 / Sq Ft | View Prior Sale |
| 05/27/2012 05/27/12 | Pending | -- | -- | -- | |
| 02/21/2012 02/21/12 | For Sale | $159,000 | -- | $132 / Sq Ft |
Purchase History
| Date | Type | Sale Price | Title Company |
|---|---|---|---|
| Special Warranty Deed | $337,000 | Land Title Guarantee | |
| Warranty Deed | $500 | None Available | |
| Warranty Deed | $152,000 | Guardian Title | |
| Warranty Deed | $60,500 | -- |
Mortgage History
| Date | Status | Loan Amount | Loan Type |
|---|---|---|---|
| Open | $269,600 | New Conventional | |
| Previous Owner | $114,000 | New Conventional |
Source: IRES MLS
MLS Number: 1031004
APN: 97232-20-003
- 1935 Waters Edge St Unit F
- 960 Shire Ct
- 1021 Rolland Moore Dr Unit 5
- 1300 W Stuart St Unit 23
- 1333 Village Park Ct
- 1000 W Prospect Rd
- 1854 Marlborough Ct
- 1548 Freedom Ln
- 1304 W Prospect Rd
- 1705 Heatheridge Rd Unit A104
- 1705 Heatheridge Rd
- 1705 Heatheridge Rd Unit E101
- 1705 Heatheridge Rd Unit M204
- 1705 Heatheridge Rd Unit A103
- 1705 Heatheridge Rd Unit G302
- 635 W Prospect Rd
- 1421 W Lake St
- 818 Wagonwheel Dr
- 1680 Foxbrook Way
- 1725 Ridgewood Rd
- 1775 Ashlar Dr
- 1742 Heritage Cir
- 1300 W Stuart St Unit 24
- 1050 Hobbit St
- 1333 Village Park Ct
- 1121 W Prospect Rd
- 775 W Lake St
- 1705 Heatheridge Rd
- 821 W Lake St
- 621 W Prospect Rd
- 914 W Lake St
- 1030-2601 Davidson Dr
- 927 James Ct Unit 4
- 1701 Ridgewood Rd
- 2736 Raintree Dr
- 1718 Valley Forge Ave
- 1221 University Ave Unit C104
- 1221 University Ave
- 1621 Underhill Dr
- 1621 Underhill Dr
