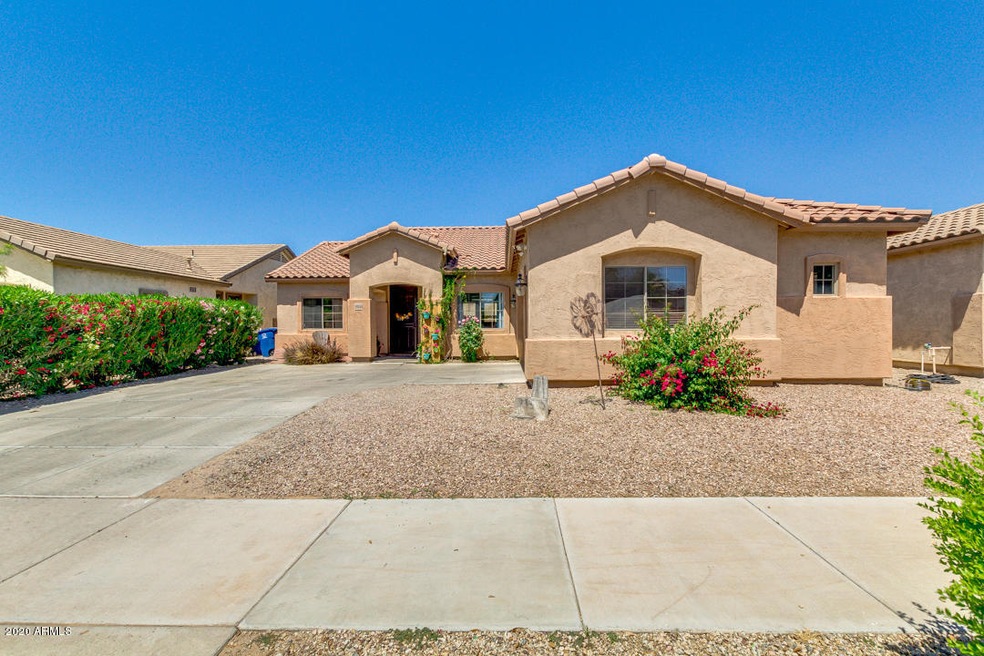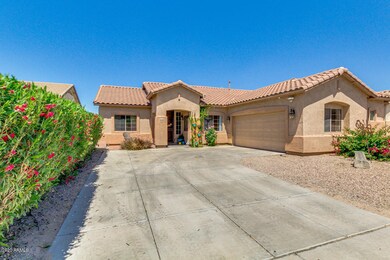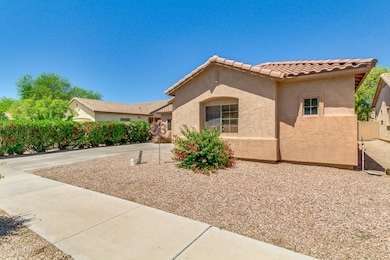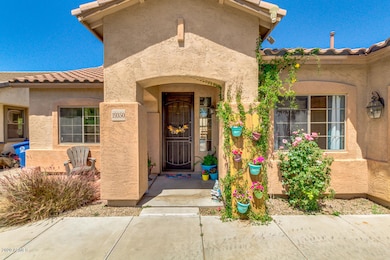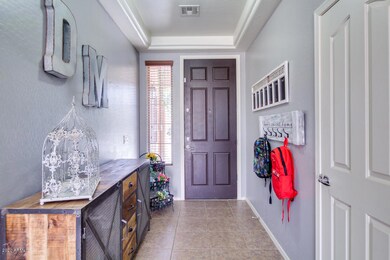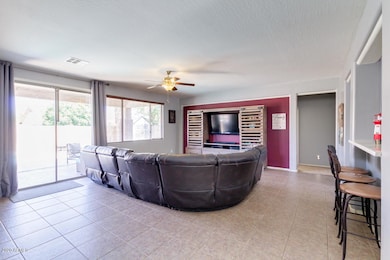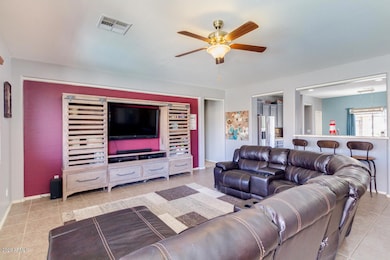
19350 E Carriage Way Queen Creek, AZ 85142
Emperor Estates NeighborhoodHighlights
- Private Pool
- Vaulted Ceiling
- Eat-In Kitchen
- Desert Mountain Elementary School Rated A-
- Covered patio or porch
- Double Pane Windows
About This Home
As of June 2020Look no further! You've found the home you longed for! This 3 bed, 2 bath property boasts desert and grassy landscaping with a 2 car garage and a lavish interior featuring a large great room. You'll love the spacious kitchen equipped with stainless steel appliances, mosaic back-splash, breakfast bar and ample cabinets. The stunning master is great for couples with its large backyard view, spacious walk-in closet, and full bath with double sinks, not to mention separate tub and shower. The stunning backyard includes a covered patio, grassy area, built-in BBQ and a sparkling blue pool. Your new home is waiting for you, schedule a showing today!
Last Agent to Sell the Property
ProSmart Realty License #SA681462000 Listed on: 04/19/2020

Home Details
Home Type
- Single Family
Est. Annual Taxes
- $1,998
Year Built
- Built in 2004
Lot Details
- 6,600 Sq Ft Lot
- Desert faces the front of the property
- Block Wall Fence
- Front and Back Yard Sprinklers
- Grass Covered Lot
HOA Fees
- $80 Monthly HOA Fees
Parking
- 2 Car Garage
- Garage Door Opener
Home Design
- Wood Frame Construction
- Tile Roof
- Stucco
Interior Spaces
- 1,723 Sq Ft Home
- 1-Story Property
- Vaulted Ceiling
- Double Pane Windows
- Eat-In Kitchen
- Washer and Dryer Hookup
Flooring
- Carpet
- Tile
Bedrooms and Bathrooms
- 3 Bedrooms
- Primary Bathroom is a Full Bathroom
- 2 Bathrooms
- Dual Vanity Sinks in Primary Bathroom
- Bathtub With Separate Shower Stall
Outdoor Features
- Private Pool
- Covered patio or porch
Schools
- Desert Mountain Elementary School
- Queen Creek Elementary Middle School
- Queen Creek High School
Utilities
- Central Air
- Heating System Uses Natural Gas
Community Details
- Association fees include ground maintenance
- Remington Heights Association, Phone Number (480) 396-4567
- Emperor Estates Phase 1 Subdivision
Listing and Financial Details
- Tax Lot 92
- Assessor Parcel Number 314-02-356
Ownership History
Purchase Details
Home Financials for this Owner
Home Financials are based on the most recent Mortgage that was taken out on this home.Purchase Details
Home Financials for this Owner
Home Financials are based on the most recent Mortgage that was taken out on this home.Purchase Details
Home Financials for this Owner
Home Financials are based on the most recent Mortgage that was taken out on this home.Purchase Details
Home Financials for this Owner
Home Financials are based on the most recent Mortgage that was taken out on this home.Purchase Details
Home Financials for this Owner
Home Financials are based on the most recent Mortgage that was taken out on this home.Purchase Details
Home Financials for this Owner
Home Financials are based on the most recent Mortgage that was taken out on this home.Purchase Details
Home Financials for this Owner
Home Financials are based on the most recent Mortgage that was taken out on this home.Similar Homes in Queen Creek, AZ
Home Values in the Area
Average Home Value in this Area
Purchase History
| Date | Type | Sale Price | Title Company |
|---|---|---|---|
| Warranty Deed | $317,500 | Old Republic Title Agency | |
| Warranty Deed | $230,000 | Title365 Agency | |
| Special Warranty Deed | $158,000 | Guaranty Title Agency | |
| Trustee Deed | $231,842 | Fidelity Natl Title Ins Co | |
| Warranty Deed | $245,000 | Fidelity National Title | |
| Interfamily Deed Transfer | -- | Transnation Title | |
| Special Warranty Deed | $186,630 | Transnation Title |
Mortgage History
| Date | Status | Loan Amount | Loan Type |
|---|---|---|---|
| Open | $50,000 | Construction | |
| Open | $304,500 | New Conventional | |
| Closed | $297,500 | New Conventional | |
| Previous Owner | $224,250 | New Conventional | |
| Previous Owner | $223,100 | New Conventional | |
| Previous Owner | $145,764 | FHA | |
| Previous Owner | $155,138 | FHA | |
| Previous Owner | $256,000 | Negative Amortization | |
| Previous Owner | $220,500 | New Conventional | |
| Previous Owner | $149,300 | Purchase Money Mortgage |
Property History
| Date | Event | Price | Change | Sq Ft Price |
|---|---|---|---|---|
| 06/01/2020 06/01/20 | Sold | $317,500 | +0.8% | $184 / Sq Ft |
| 04/19/2020 04/19/20 | For Sale | $315,000 | +37.0% | $183 / Sq Ft |
| 03/24/2016 03/24/16 | Sold | $230,000 | -2.1% | $133 / Sq Ft |
| 02/13/2016 02/13/16 | Pending | -- | -- | -- |
| 02/04/2016 02/04/16 | For Sale | $235,000 | -- | $136 / Sq Ft |
Tax History Compared to Growth
Tax History
| Year | Tax Paid | Tax Assessment Tax Assessment Total Assessment is a certain percentage of the fair market value that is determined by local assessors to be the total taxable value of land and additions on the property. | Land | Improvement |
|---|---|---|---|---|
| 2025 | $1,803 | $19,604 | -- | -- |
| 2024 | $1,848 | $18,670 | -- | -- |
| 2023 | $1,848 | $35,670 | $7,130 | $28,540 |
| 2022 | $1,789 | $26,730 | $5,340 | $21,390 |
| 2021 | $1,831 | $24,480 | $4,890 | $19,590 |
| 2020 | $1,774 | $22,730 | $4,540 | $18,190 |
| 2019 | $1,757 | $20,580 | $4,110 | $16,470 |
| 2018 | $1,794 | $19,110 | $3,820 | $15,290 |
| 2017 | $1,739 | $17,680 | $3,530 | $14,150 |
| 2016 | $1,530 | $17,050 | $3,410 | $13,640 |
| 2015 | $1,702 | $15,670 | $3,130 | $12,540 |
Agents Affiliated with this Home
-
Katherine Menchaca

Seller's Agent in 2020
Katherine Menchaca
ProSmart Realty
(480) 478-0091
77 Total Sales
-
Matthew Kochis

Buyer's Agent in 2020
Matthew Kochis
Real Broker
(480) 213-1065
118 Total Sales
-
Penny Secor

Seller's Agent in 2016
Penny Secor
Western Lifestyle Realty
(602) 686-4473
48 Total Sales
-
J
Buyer's Agent in 2016
Joseph Rickert
Realty One Group
Map
Source: Arizona Regional Multiple Listing Service (ARMLS)
MLS Number: 6068144
APN: 314-02-356
- 19318 E Reins Rd
- 19323 E Canary Way
- 19359 E Canary Way
- 19403 E Arrowhead Trail
- 19291 E Thornton Rd
- 19319 E Thornton Rd
- 19305 E Oriole Way
- 19403 E Apricot Ln
- 19162 E Mockingbird Dr
- 20258 S 196th St
- 19641 E Emperor Blvd
- 19668 E Carriage Way
- 19009 E Reins Rd
- 19598 E Walnut Rd
- 19675 E Oriole Way
- 19235 E Peartree Ln
- 19736 E Emperor Blvd
- 19699 E Apricot Ln
- 19016 E Alfalfa Dr
- 19902 S 190th St
