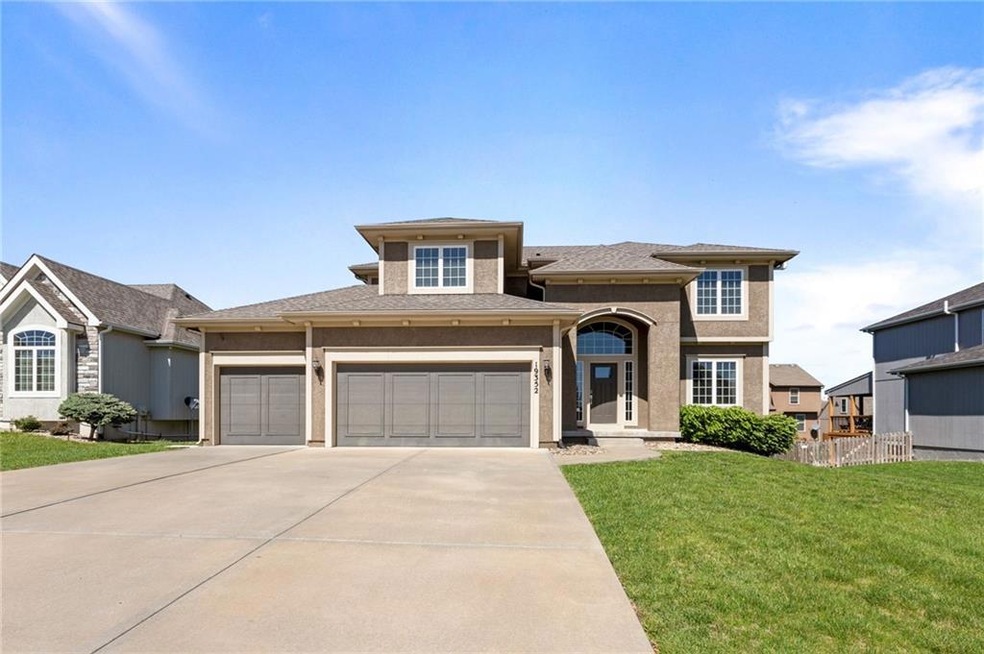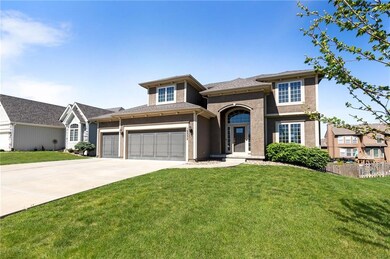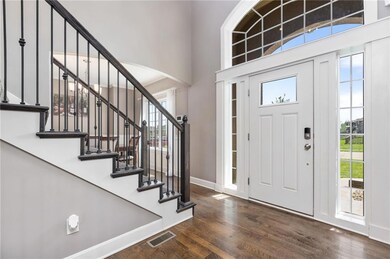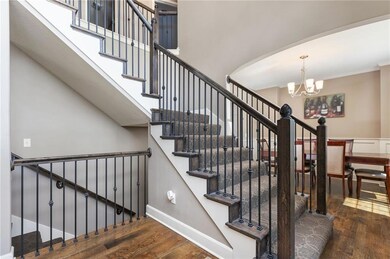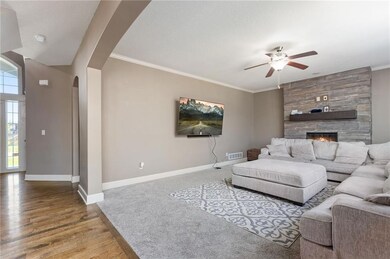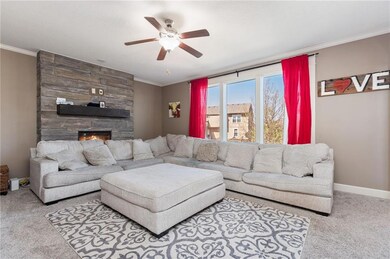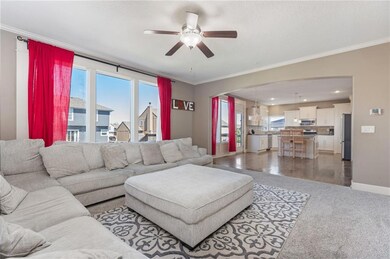
19352 W 210th St Spring Hill, KS 66083
About This Home
As of June 2024Fantastic opportunity to own a 4 bed/3+bath and 3 car garage home in Woodland Ridge!!! This beautiful home features an open floor plan and provides a combination of beautiful hardwoods and new carpet on the main level. Kitchen provides a walk in pantry, granite island and counter tops, white cabinets and stainless appliances. Large living room that is great for get togethers. Spacious master suite with bathroom that provides tiled floors, double vanity and shower along with a soaker bath, adjoining closet provides lots of space for clothing and storage along the bedroom level laundry hook ups. All secondary bedrooms are spacious. Finished daylight basement is a great entertaining space with a wet bar, large rec room, full bathroom and a bonus space that can be used as a 5th non conforming bedroom or additional entertaining space. Roof has been replaced within the past year, great deck to enjoy the beautiful days, BBQ's and fenced in backyard. Hurry this one will not last long!!!
Last Agent to Sell the Property
Modern Realty Advisors Brokerage Phone: 913-220-3066 License #SP00231353 Listed on: 04/18/2024
Home Details
Home Type
Single Family
Est. Annual Taxes
$7,323
Year Built
2016
Lot Details
0
HOA Fees
$25 per month
Parking
3
Listing Details
- Property Type: Residential
- Property Sub Type: Single Family Residence
- Year Built: 2016
- Above Grade Finished Sq Ft: 2319
- Architectural Style: Traditional
- Fireplaces: 1
- Internet Address Display: Yes
- Internet Consumer Comment: No
- List Agent Full Name: Jared Brunton
- List Office Mls Id: HMSEXP3
- List Office Name: EXP Realty LLC
- List Office Phone: 913-265-2922
- Living Area: 3044
- Mls Status: Sold
- Ownership: Private
- Age Description: 6-10 Years
- Floor Plan Features: 2 Stories
- Tax Special Amount: 0
- Tax Total Amount: 6765
- Value Range Pricing YN: 0
- Dining Area Features: Breakfast Area,Formal
- Major Repair Costs: 0.00
- Kick Out Hour Day: Days
- Attribution Contact: 913-220-3066
- Special Features: None
Interior Features
- Interior Amenities: Ceiling Fan(s), Kitchen Island, Pantry, Walk-In Closet(s), Wet Bar
- Fireplace Features: Family Room, Gas
- Basement: Daylight, Finished, Full
- Appliances: Dishwasher, Disposal, Microwave, Refrigerator, Built-In Electric Oven, Stainless Steel Appliance(s)
- Basement: Yes
- Below Grade Sq Ft: 725
- Fireplace: Yes
- Flooring: Carpet, Luxury Vinyl Plank, Wood
- Laundry Features: Bedroom Level
Beds/Baths
- Full Bathrooms: 3
- Half Bathrooms: 1
- Bedrooms: 4
Exterior Features
- Roof: Composition
- Construction Materials: Stone & Frame
- Fencing: Wood
- Patio And Porch Features: Deck
Garage/Parking
- Garage Spaces: 3
- Garage: Yes
- Parking Features: Attached
Utilities
- Cooling: Electric
- Heating: Natural Gas
- Sewer: City/Public
- Cooling: Yes
- Water Source: Public
Condo/Co-op/Association
- Association Amenities: Pool
- Association Fee: 300
- Association Fee Frequency: Annually
Association/Amenities
- Association: Yes
Fee Information
- Deposit: McCaffree Short
Schools
- Middle/Junior School: Spring Hill
- Junior High Dist: Spring Hill
Lot Info
- Lot Size Area: 8996
- Lot Size Sq Ft: 8996
- Parcel Number: EP98000000-0161
- Property Attached: No
- Subdivision Name: Woodland Ridge
- ResoLotSizeUnits: SquareFeet
- In Flood Plain: No
Tax Info
- Tax Annual Amount: 6765
MLS Schools
- High School: Spring Hill
Ownership History
Purchase Details
Home Financials for this Owner
Home Financials are based on the most recent Mortgage that was taken out on this home.Purchase Details
Home Financials for this Owner
Home Financials are based on the most recent Mortgage that was taken out on this home.Purchase Details
Home Financials for this Owner
Home Financials are based on the most recent Mortgage that was taken out on this home.Similar Homes in Spring Hill, KS
Home Values in the Area
Average Home Value in this Area
Purchase History
| Date | Type | Sale Price | Title Company |
|---|---|---|---|
| Warranty Deed | -- | Mccaffree Short Title | |
| Warranty Deed | -- | Mccaffree Short Title | |
| Warranty Deed | -- | Security 1St Title | |
| Warranty Deed | -- | Midwest Title |
Mortgage History
| Date | Status | Loan Amount | Loan Type |
|---|---|---|---|
| Open | $305,000 | New Conventional | |
| Closed | $305,000 | New Conventional | |
| Previous Owner | $412,477 | New Conventional | |
| Previous Owner | $260,000 | New Conventional | |
| Previous Owner | $10,900 | Credit Line Revolving | |
| Previous Owner | $220,518 | New Conventional |
Property History
| Date | Event | Price | Change | Sq Ft Price |
|---|---|---|---|---|
| 06/05/2024 06/05/24 | Sold | -- | -- | -- |
| 04/21/2024 04/21/24 | Pending | -- | -- | -- |
| 04/18/2024 04/18/24 | For Sale | $465,000 | +12.0% | $153 / Sq Ft |
| 04/27/2022 04/27/22 | Sold | -- | -- | -- |
| 03/25/2022 03/25/22 | Pending | -- | -- | -- |
| 03/18/2022 03/18/22 | For Sale | $415,000 | +40.4% | $136 / Sq Ft |
| 09/09/2016 09/09/16 | Sold | -- | -- | -- |
| 08/01/2016 08/01/16 | Pending | -- | -- | -- |
| 02/04/2016 02/04/16 | For Sale | $295,650 | -- | $136 / Sq Ft |
Tax History Compared to Growth
Tax History
| Year | Tax Paid | Tax Assessment Tax Assessment Total Assessment is a certain percentage of the fair market value that is determined by local assessors to be the total taxable value of land and additions on the property. | Land | Improvement |
|---|---|---|---|---|
| 2024 | $7,323 | $52,141 | $9,226 | $42,915 |
| 2023 | $6,765 | $47,978 | $8,382 | $39,596 |
| 2022 | $6,440 | $45,322 | $7,620 | $37,702 |
| 2021 | $5,793 | $39,733 | $6,354 | $33,379 |
| 2020 | $6,098 | $43,539 | $5,780 | $37,759 |
| 2019 | $6,356 | $42,044 | $5,767 | $36,277 |
| 2018 | $5,840 | $39,893 | $5,768 | $34,125 |
| 2017 | $5,125 | $34,690 | $4,807 | $29,883 |
| 2016 | $713 | $4,759 | $4,759 | $0 |
| 2015 | $499 | $3,331 | $3,331 | $0 |
| 2013 | -- | $3 | $3 | $0 |
Agents Affiliated with this Home
-

Seller's Agent in 2024
Jared Brunton
Modern Realty Advisors
(913) 220-3066
2 in this area
141 Total Sales
-

Buyer's Agent in 2024
Sarah Klamm
Compass Realty Group
(785) 248-1142
4 in this area
95 Total Sales
-
D
Seller's Agent in 2022
Doreen Wisdom
Platinum Realty LLC
(913) 787-2987
4 in this area
45 Total Sales
-
C
Seller's Agent in 2016
Carolyn Collier
BHG Kansas City Homes
-

Seller Co-Listing Agent in 2016
Shelly Christ
Weichert, Realtors Welch & Com
(913) 485-8641
14 in this area
45 Total Sales
Map
Source: Heartland MLS
MLS Number: 2483768
APN: EP98000000-0161
- 19392 W 210th St
- 19550 W 208th St
- 19520 W 208th St
- 37781 W 208th Terrace
- 37838 W 208th Terrace
- 19208 W 208th Terrace
- 20786 Emerald St
- 19480 W 207th Terrace
- 20714 Emerald St
- 20697 Barker St
- 20672 Barker St
- 20664 Barker St
- 20656 Barker St
- 20662 Skyview Ln
- 19207 W 205th Terrace
- 415 E Hale St
- 318 E Nichols St
- 314 E Nichols St
- 121 E Nichols St
- 20287 Barker St
