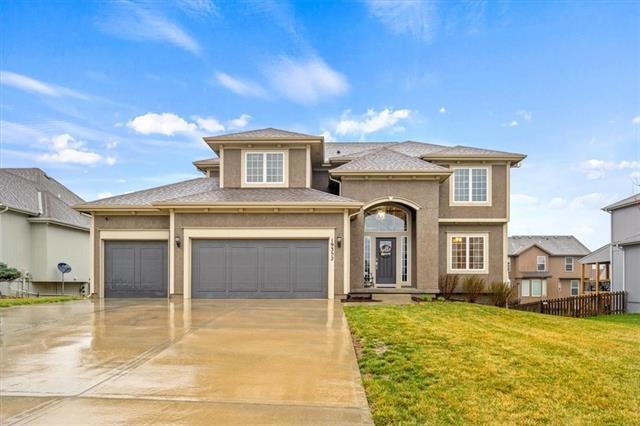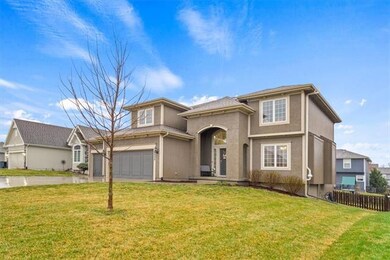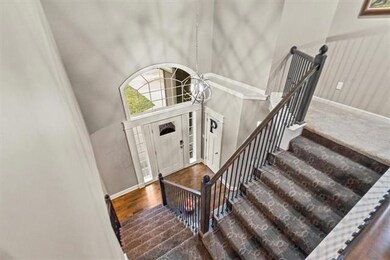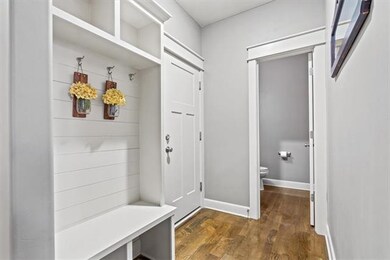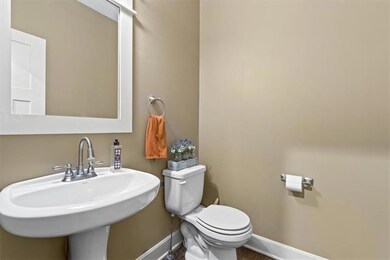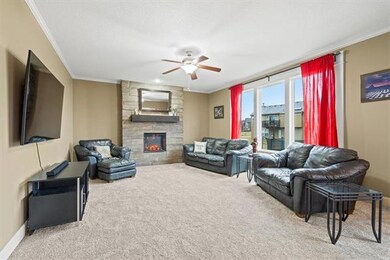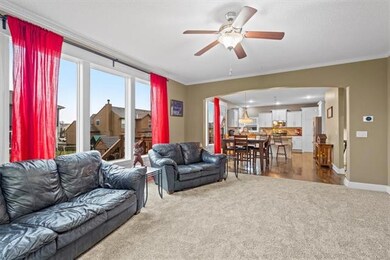
19352 W 210th St Spring Hill, KS 66083
Highlights
- Deck
- Traditional Architecture
- Granite Countertops
- Vaulted Ceiling
- Wood Flooring
- Community Pool
About This Home
As of June 2024This stunning one owner home is certain to impress! Located in the desirable Woodland Ridge neighborhood of Spring Hill, this meticulously maintained home is truly made for both entertaining and everyday living, with plenty of space to host family and friends. Enjoy an open floor plan, to include a kitchen with crisp white shaker style cabinetry, SS appliances, granite countertops, gleaming hardwoods, and a walk-in pantry. The heart of this home, the kitchen — with adjoining dining and living rooms — make it ideal for gatherings. A bank of floor to ceiling windows allows for an abundance of natural light to flood into the spacious living room. Peace and relaxation abound in the generous Primary Ensuite with room for a sitting area. It also features a soaker tub, Euro shower, comfort height double vanity, and ceramic tile flooring. HUGE walk-in closet, a room in itself, with multi-faceted design storage. Large laundry room is conveniently located on the bedroom level. The focal point of the home’s entertainment area is the fantastic lower-level family room with wet bar and full bath. Host sporting event watch parties or use the space as a theatre room with its room-darkening blinds. A push on the rustic wall reveals a hidden gem … the non-conforming 5th Bedroom which can also be used as an office, exercise room, or a place to escape from a hectic day. The fenced backyard is great for gardening, relaxation, or for kids or pets to play. Under deck storage (equipped with an under-deck gutter system) has a sliding barn-door for easy accessibility. This turnkey property is well-cared for, and ready for its new owners. Welcome Home!
Last Agent to Sell the Property
Platinum Realty LLC License #SP00235439 Listed on: 03/18/2022

Home Details
Home Type
- Single Family
Est. Annual Taxes
- $5,793
Year Built
- Built in 2016
Lot Details
- 8,996 Sq Ft Lot
- Wood Fence
- Paved or Partially Paved Lot
HOA Fees
- $25 Monthly HOA Fees
Parking
- 3 Car Attached Garage
- Front Facing Garage
Home Design
- Traditional Architecture
- Frame Construction
- Composition Roof
- Passive Radon Mitigation
Interior Spaces
- Wet Bar: Luxury Vinyl Plank, Shower Only, Wet Bar, Linoleum, Ceramic Tiles, Shades/Blinds, Granite Counters, Hardwood, Kitchen Island, Pantry, Carpet, Ceiling Fan(s), Fireplace, Part Drapes/Curtains, Double Vanity, Separate Shower And Tub, Walk-In Closet(s)
- Built-In Features: Luxury Vinyl Plank, Shower Only, Wet Bar, Linoleum, Ceramic Tiles, Shades/Blinds, Granite Counters, Hardwood, Kitchen Island, Pantry, Carpet, Ceiling Fan(s), Fireplace, Part Drapes/Curtains, Double Vanity, Separate Shower And Tub, Walk-In Closet(s)
- Vaulted Ceiling
- Ceiling Fan: Luxury Vinyl Plank, Shower Only, Wet Bar, Linoleum, Ceramic Tiles, Shades/Blinds, Granite Counters, Hardwood, Kitchen Island, Pantry, Carpet, Ceiling Fan(s), Fireplace, Part Drapes/Curtains, Double Vanity, Separate Shower And Tub, Walk-In Closet(s)
- Skylights
- Gas Fireplace
- Thermal Windows
- Shades
- Plantation Shutters
- Drapes & Rods
- Family Room with Fireplace
- Formal Dining Room
- Home Security System
- Laundry in Hall
Kitchen
- Breakfast Area or Nook
- Electric Oven or Range
- Dishwasher
- Stainless Steel Appliances
- Kitchen Island
- Granite Countertops
- Laminate Countertops
- Disposal
Flooring
- Wood
- Wall to Wall Carpet
- Linoleum
- Laminate
- Stone
- Ceramic Tile
- Luxury Vinyl Plank Tile
- Luxury Vinyl Tile
Bedrooms and Bathrooms
- 5 Bedrooms
- Cedar Closet: Luxury Vinyl Plank, Shower Only, Wet Bar, Linoleum, Ceramic Tiles, Shades/Blinds, Granite Counters, Hardwood, Kitchen Island, Pantry, Carpet, Ceiling Fan(s), Fireplace, Part Drapes/Curtains, Double Vanity, Separate Shower And Tub, Walk-In Closet(s)
- Walk-In Closet: Luxury Vinyl Plank, Shower Only, Wet Bar, Linoleum, Ceramic Tiles, Shades/Blinds, Granite Counters, Hardwood, Kitchen Island, Pantry, Carpet, Ceiling Fan(s), Fireplace, Part Drapes/Curtains, Double Vanity, Separate Shower And Tub, Walk-In Closet(s)
- Double Vanity
- Bathtub with Shower
Finished Basement
- Sump Pump
- Sub-Basement: Family Room, Laundry
Outdoor Features
- Deck
- Enclosed patio or porch
Schools
- Wolf Creek Elementary School
- Spring Hill High School
Utilities
- Central Air
- Heat Pump System
Listing and Financial Details
- Assessor Parcel Number EP98000000 0161
Community Details
Overview
- Woodland Ridge Association
- Woodland Ridge Subdivision, Redwood Iii Floorplan
Recreation
- Community Pool
Ownership History
Purchase Details
Home Financials for this Owner
Home Financials are based on the most recent Mortgage that was taken out on this home.Purchase Details
Home Financials for this Owner
Home Financials are based on the most recent Mortgage that was taken out on this home.Purchase Details
Home Financials for this Owner
Home Financials are based on the most recent Mortgage that was taken out on this home.Similar Homes in Spring Hill, KS
Home Values in the Area
Average Home Value in this Area
Purchase History
| Date | Type | Sale Price | Title Company |
|---|---|---|---|
| Warranty Deed | -- | Mccaffree Short Title | |
| Warranty Deed | -- | Mccaffree Short Title | |
| Warranty Deed | -- | Security 1St Title | |
| Warranty Deed | -- | Midwest Title |
Mortgage History
| Date | Status | Loan Amount | Loan Type |
|---|---|---|---|
| Open | $305,000 | New Conventional | |
| Closed | $305,000 | New Conventional | |
| Previous Owner | $412,477 | New Conventional | |
| Previous Owner | $260,000 | New Conventional | |
| Previous Owner | $10,900 | Credit Line Revolving | |
| Previous Owner | $220,518 | New Conventional |
Property History
| Date | Event | Price | Change | Sq Ft Price |
|---|---|---|---|---|
| 06/05/2024 06/05/24 | Sold | -- | -- | -- |
| 04/21/2024 04/21/24 | Pending | -- | -- | -- |
| 04/18/2024 04/18/24 | For Sale | $465,000 | +12.0% | $153 / Sq Ft |
| 04/27/2022 04/27/22 | Sold | -- | -- | -- |
| 03/25/2022 03/25/22 | Pending | -- | -- | -- |
| 03/18/2022 03/18/22 | For Sale | $415,000 | +40.4% | $136 / Sq Ft |
| 09/09/2016 09/09/16 | Sold | -- | -- | -- |
| 08/01/2016 08/01/16 | Pending | -- | -- | -- |
| 02/04/2016 02/04/16 | For Sale | $295,650 | -- | $136 / Sq Ft |
Tax History Compared to Growth
Tax History
| Year | Tax Paid | Tax Assessment Tax Assessment Total Assessment is a certain percentage of the fair market value that is determined by local assessors to be the total taxable value of land and additions on the property. | Land | Improvement |
|---|---|---|---|---|
| 2024 | $7,323 | $52,141 | $9,226 | $42,915 |
| 2023 | $6,765 | $47,978 | $8,382 | $39,596 |
| 2022 | $6,440 | $45,322 | $7,620 | $37,702 |
| 2021 | $5,793 | $39,733 | $6,354 | $33,379 |
| 2020 | $6,098 | $43,539 | $5,780 | $37,759 |
| 2019 | $6,356 | $42,044 | $5,767 | $36,277 |
| 2018 | $5,840 | $39,893 | $5,768 | $34,125 |
| 2017 | $5,125 | $34,690 | $4,807 | $29,883 |
| 2016 | $713 | $4,759 | $4,759 | $0 |
| 2015 | $499 | $3,331 | $3,331 | $0 |
| 2013 | -- | $3 | $3 | $0 |
Agents Affiliated with this Home
-
Jared Brunton

Seller's Agent in 2024
Jared Brunton
Modern Realty Advisors
(913) 220-3066
2 in this area
145 Total Sales
-
Sarah Klamm

Buyer's Agent in 2024
Sarah Klamm
Compass Realty Group
(785) 248-1142
4 in this area
96 Total Sales
-
Doreen Wisdom
D
Seller's Agent in 2022
Doreen Wisdom
Platinum Realty LLC
(913) 787-2987
4 in this area
45 Total Sales
-
C
Seller's Agent in 2016
Carolyn Collier
BHG Kansas City Homes
-
Shelly Christ

Seller Co-Listing Agent in 2016
Shelly Christ
Weichert, Realtors Welch & Com
(913) 485-8641
14 in this area
45 Total Sales
Map
Source: Heartland MLS
MLS Number: 2370811
APN: EP98000000-0161
- 19550 W 208th St
- 19520 W 208th St
- 37838 W 208th Terrace
- 20786 Emerald St
- 20714 Emerald St
- 20697 Barker St
- 20672 Barker St
- 20664 Barker St
- 20656 Barker St
- 20662 Skyview Ln
- 19207 W 205th Terrace
- 415 E Hale St
- 20367 W 193rd Terrace
- 121 E Nichols St
- 20287 Barker St
- 807 N Webster St
- 0 St Unit HMS2525363
- 108 W Lawrence St
- 502 N Jefferson St
- 20185 Cornice St
