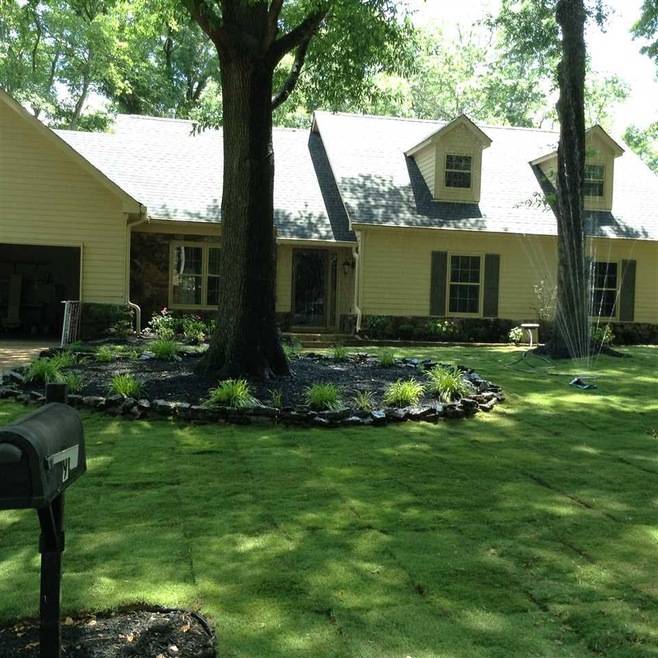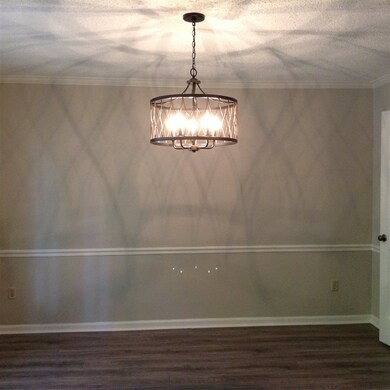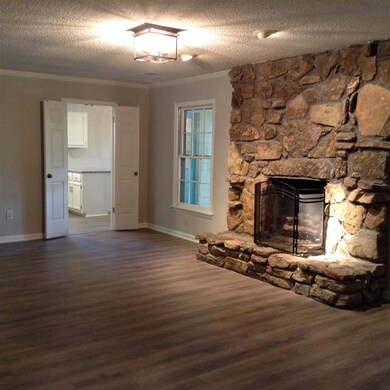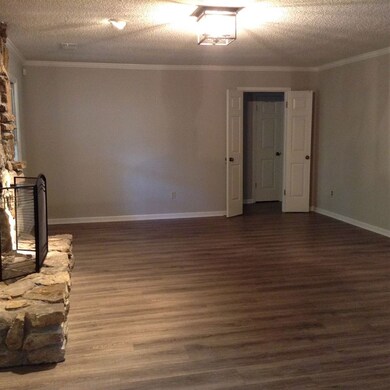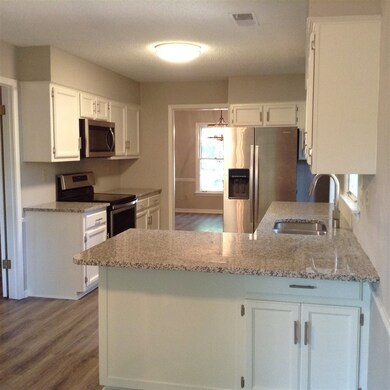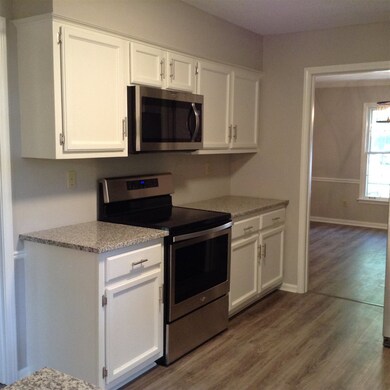
1936 Alder Branch Ln Germantown, TN 38139
Highlights
- Updated Kitchen
- Vaulted Ceiling
- Main Floor Primary Bedroom
- Farmington Elementary School Rated A
- Traditional Architecture
- Attic
About This Home
As of April 2025NEW Roof, Floors, Inside Paint, Light Fixtures, Granite/Appliances and Upgraded Baths, AC newer, 4 Bedrooms (3 Down!) or 3 w Bonus, 2 1/2 Baths, Great Room w Fireplace, Dining Rm, Breakfast Room, Master W Walk in Closet! Screened Porch, Wood Fence, Pretty Treed lot with New Sod in Front, Patio, Laundry Rm, Walk in Large Attic, Storm Windows, 2 Car Garage with Storage, Great location across from Cameron Brown Park, Call today. Fast move in possible.
Last Agent to Sell the Property
Donna Northcutt
Crye-Leike, Inc., REALTORS License #272805

Home Details
Home Type
- Single Family
Est. Annual Taxes
- $2,728
Year Built
- Built in 1979
Lot Details
- 0.26 Acre Lot
- Wood Fence
- Landscaped
- Level Lot
- Few Trees
Home Design
- Traditional Architecture
- Slab Foundation
- Composition Shingle Roof
Interior Spaces
- 2,400-2,599 Sq Ft Home
- 2,484 Sq Ft Home
- 1.5-Story Property
- Popcorn or blown ceiling
- Vaulted Ceiling
- Ceiling Fan
- Fireplace Features Masonry
- Some Wood Windows
- Entrance Foyer
- Great Room
- Breakfast Room
- Dining Room
- Den with Fireplace
- Screened Porch
- Storage Room
- Attic
Kitchen
- Updated Kitchen
- Breakfast Bar
- Oven or Range
- Dishwasher
- Disposal
Flooring
- Partially Carpeted
- Laminate
- Tile
Bedrooms and Bathrooms
- 4 Bedrooms | 3 Main Level Bedrooms
- Primary Bedroom on Main
- Walk-In Closet
- Remodeled Bathroom
- Primary Bathroom is a Full Bathroom
Laundry
- Laundry Room
- Washer and Dryer Hookup
Home Security
- Storm Windows
- Storm Doors
Parking
- 2 Car Attached Garage
- Front Facing Garage
- Garage Door Opener
Outdoor Features
- Patio
Utilities
- Central Heating and Cooling System
- Heating System Uses Gas
- 220 Volts
- Gas Water Heater
- Cable TV Available
Community Details
- Dogwood Trails Sec E Subdivision
Listing and Financial Details
- Assessor Parcel Number G0220B C00005
Ownership History
Purchase Details
Home Financials for this Owner
Home Financials are based on the most recent Mortgage that was taken out on this home.Purchase Details
Home Financials for this Owner
Home Financials are based on the most recent Mortgage that was taken out on this home.Purchase Details
Home Financials for this Owner
Home Financials are based on the most recent Mortgage that was taken out on this home.Purchase Details
Home Financials for this Owner
Home Financials are based on the most recent Mortgage that was taken out on this home.Map
Similar Homes in the area
Home Values in the Area
Average Home Value in this Area
Purchase History
| Date | Type | Sale Price | Title Company |
|---|---|---|---|
| Warranty Deed | $415,000 | None Listed On Document | |
| Warranty Deed | $267,000 | Realty Title | |
| Warranty Deed | $185,000 | -- | |
| Warranty Deed | $184,800 | -- |
Mortgage History
| Date | Status | Loan Amount | Loan Type |
|---|---|---|---|
| Open | $415,000 | VA | |
| Previous Owner | $201,000 | New Conventional | |
| Previous Owner | $90,000 | New Conventional | |
| Previous Owner | $184,800 | Unknown | |
| Previous Owner | $45,345 | Credit Line Revolving | |
| Closed | $75,000 | No Value Available |
Property History
| Date | Event | Price | Change | Sq Ft Price |
|---|---|---|---|---|
| 04/24/2025 04/24/25 | Sold | $415,000 | 0.0% | $173 / Sq Ft |
| 04/03/2025 04/03/25 | Pending | -- | -- | -- |
| 04/02/2025 04/02/25 | For Sale | $415,000 | +55.4% | $173 / Sq Ft |
| 06/26/2017 06/26/17 | Sold | $267,000 | +0.8% | $111 / Sq Ft |
| 06/10/2017 06/10/17 | Pending | -- | -- | -- |
| 06/10/2017 06/10/17 | For Sale | $264,900 | -- | $110 / Sq Ft |
Tax History
| Year | Tax Paid | Tax Assessment Tax Assessment Total Assessment is a certain percentage of the fair market value that is determined by local assessors to be the total taxable value of land and additions on the property. | Land | Improvement |
|---|---|---|---|---|
| 2024 | $2,728 | $80,475 | $13,400 | $67,075 |
| 2023 | $4,207 | $80,475 | $13,400 | $67,075 |
| 2022 | $4,075 | $80,475 | $13,400 | $67,075 |
| 2021 | $4,127 | $80,475 | $13,400 | $67,075 |
| 2020 | $3,765 | $62,750 | $13,400 | $49,350 |
| 2019 | $2,541 | $62,750 | $13,400 | $49,350 |
| 2018 | $2,541 | $62,750 | $13,400 | $49,350 |
| 2017 | $2,579 | $62,750 | $13,400 | $49,350 |
| 2016 | $2,413 | $55,225 | $0 | $0 |
| 2014 | $2,413 | $55,225 | $0 | $0 |
Source: Memphis Area Association of REALTORS®
MLS Number: 10004402
APN: G0-220B-C0-0005
- 8662 Pepper Bush Ln
- 1990 Newfields Rd
- 2010 Newfields Rd
- 1984 Alder Branch Ln
- 8840 Kateland St
- 2085 Newfields Rd
- 1972 Cordes Rd
- 8570 W Park Trail Dr
- 2187 Cumbernauld Cir W
- 2180 Kilbirnie Dr
- 2064 Allen Court Dr
- 8691 Cumbernauld Cir S
- 1967 E Arden Oaks Dr
- 8451 Donegal Cove
- 1923 Rye Rd
- 8453 Farrah Ln
- 2044 Allenby Rd
- 8734 Stirling Ln
- 1823 Allenby Green Unit 6
- 2060 Arden Landing Cove N
