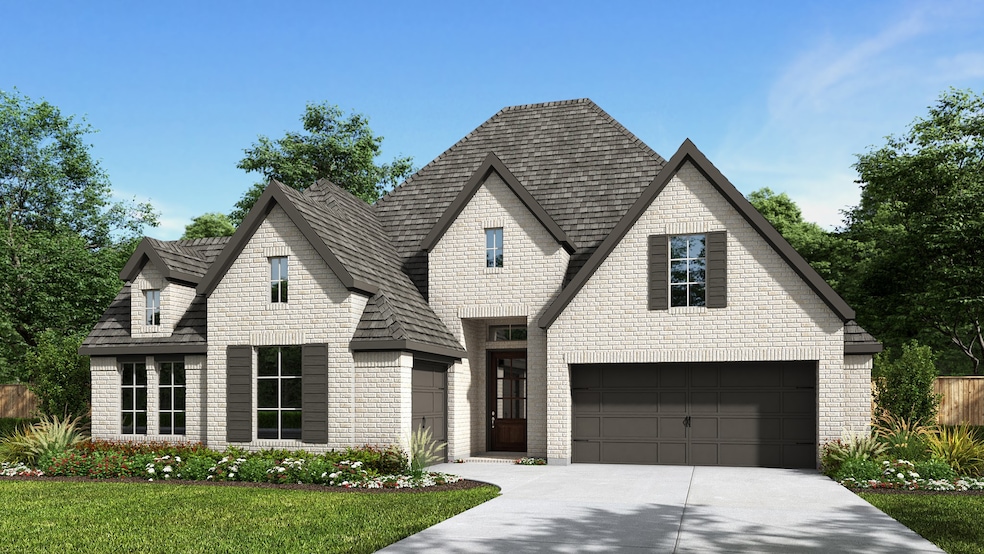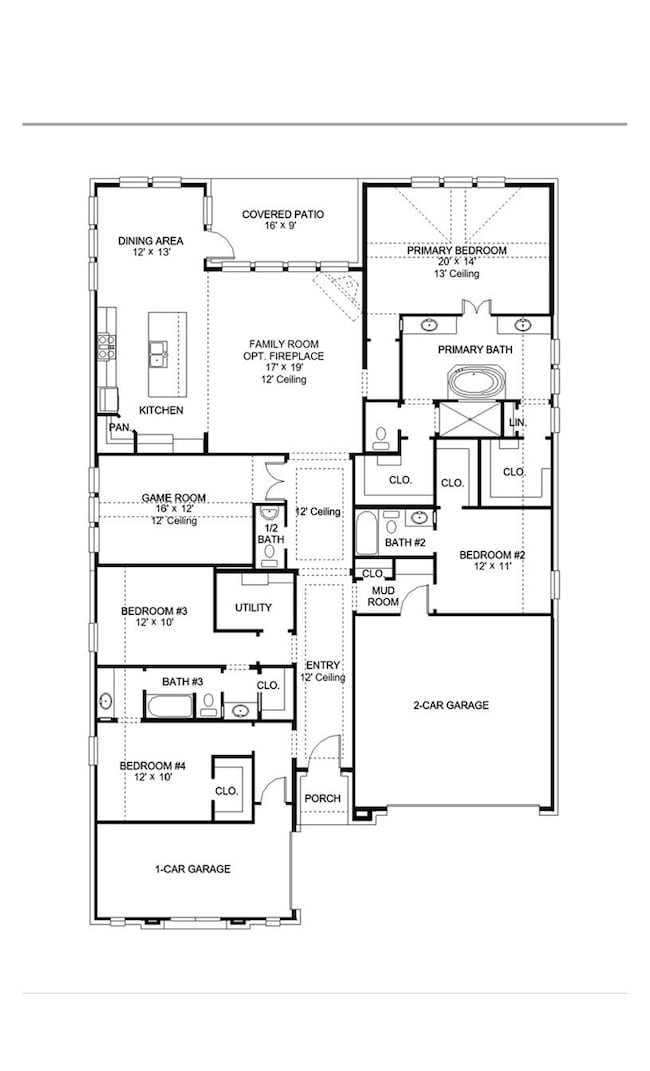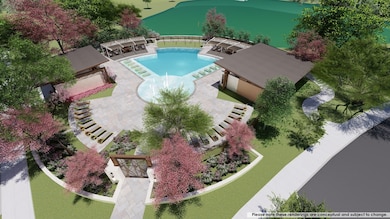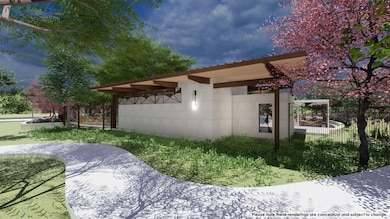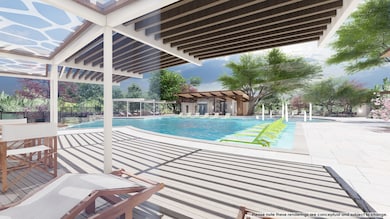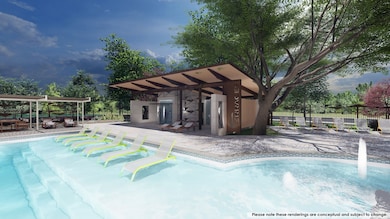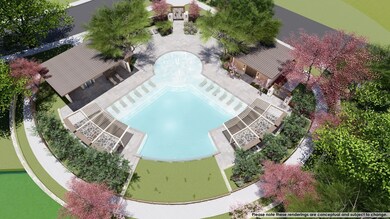1936 Terraces Blvd Rockwall, TX 75087
Estimated payment $4,013/month
Highlights
- New Construction
- Open Floorplan
- Vaulted Ceiling
- Howard Dobbs Elementary School Rated A-
- Freestanding Bathtub
- Traditional Architecture
About This Home
The front porch opens into an extended entryway with a coffered ceiling. Hardwood floors throughout living areas. Two secondary bedrooms are off the main hallway and feature a Hollywood bathroom and walk-in closets. The utility room is conveniently located near the secondary bedrooms. A guest suite is across the hall and boasts a private bathroom and walk-in closet. French doors open into game room. The open family room boasts a wall of windows, a wood mantel fireplace and an extended ceiling. The kitchen features an island with built-in seating, a 5-burner gas cooktop, a double wall oven and a walk-in pantry. The corner dining area is embraced by windows and allows access to the covered backyard patio. The secluded primary bedroom features extended ceilings and three large windows. The primary bathroom hosts dual vanities, freestanding tub, glass enclosed shower, a linen closet, and two walk-in closets. The mud room is located off of the 3-car split garage.
Listing Agent
Perry Homes Realty LLC Brokerage Phone: 713-948-6666 License #0439466 Listed on: 11/18/2025
Home Details
Home Type
- Single Family
Est. Annual Taxes
- $765
Year Built
- Built in 2025 | New Construction
Lot Details
- 7,405 Sq Ft Lot
- Landscaped
- Interior Lot
HOA Fees
- $142 Monthly HOA Fees
Parking
- 3 Car Attached Garage
- Front Facing Garage
- Side Facing Garage
- Garage Door Opener
Home Design
- Traditional Architecture
- Brick Exterior Construction
- Composition Roof
Interior Spaces
- 2,769 Sq Ft Home
- 1-Story Property
- Open Floorplan
- Vaulted Ceiling
- Ceiling Fan
- Decorative Lighting
- Fireplace With Gas Starter
- Mud Room
- Family Room with Fireplace
Kitchen
- Eat-In Kitchen
- Walk-In Pantry
- Double Oven
- Gas Oven
- Microwave
- Dishwasher
- Kitchen Island
- Granite Countertops
- Disposal
Flooring
- Wood
- Carpet
- Tile
Bedrooms and Bathrooms
- 4 Bedrooms
- Walk-In Closet
- Double Vanity
- Low Flow Plumbing Fixtures
- Freestanding Bathtub
Laundry
- Laundry in Utility Room
- Electric Dryer Hookup
Home Security
- Smart Home
- Carbon Monoxide Detectors
- Fire and Smoke Detector
Eco-Friendly Details
- Energy-Efficient Appliances
- Rain or Freeze Sensor
Outdoor Features
- Covered Patio or Porch
Schools
- Dobbs Elementary School
- Rockwall High School
Utilities
- Central Heating and Cooling System
- High Speed Internet
Listing and Financial Details
- Legal Lot and Block 17 / H
- Assessor Parcel Number 334137
Community Details
Overview
- Association fees include ground maintenance
- Terraces Of Rockwall Homeowners Association
- Terraces Subdivision
Recreation
- Community Pool
- Trails
Map
Home Values in the Area
Average Home Value in this Area
Tax History
| Year | Tax Paid | Tax Assessment Tax Assessment Total Assessment is a certain percentage of the fair market value that is determined by local assessors to be the total taxable value of land and additions on the property. | Land | Improvement |
|---|---|---|---|---|
| 2025 | $765 | $50,000 | $50,000 | -- |
| 2024 | -- | $50,000 | $50,000 | -- |
Property History
| Date | Event | Price | List to Sale | Price per Sq Ft |
|---|---|---|---|---|
| 11/18/2025 11/18/25 | For Sale | $720,900 | -- | $260 / Sq Ft |
Purchase History
| Date | Type | Sale Price | Title Company |
|---|---|---|---|
| Special Warranty Deed | -- | Executive Title Company |
Source: North Texas Real Estate Information Systems (NTREIS)
MLS Number: 21115431
APN: 334137
- 1937 Vantage Dr
- 1943 Vantage Dr
- 1045 Upland Ct
- 1032 Upland Ct
- 1046 Lookout Dr
- 1927 Grand Ave
- 1921 Grand Ave
- 1034 Lookout Dr
- 1903 Grand Ave
- 1951 Descent Ln
- 1927 Descent Ln
- 291 Cornelius Rd
- 1930 Foothill Rd
- 1922 Foothill Rd
- 1004 Lookout Dr
- 1947 Foothill Rd
- 1935 Foothill Rd
- 920 Lookout Dr
- 226 Cornelius Rd
- 1732 Grand Ave
- 740 Davis Dr
- 1402 Palasades Ct
- 1426 Rapids Ct
- 90 Orchard Ln
- 989 Dogwood Ln
- 704 Nash St
- 2749 Cobblestone Dr
- 1714 Waneta Dr
- 408 Renfro St
- 707 Gatecrest Dr
- 509 S Clark St
- 513 Montrose Dr
- 439 Montrose Dr
- 418 Sonoma Dr
- 509 S Fannin St
- 1437 Trevi Rd
- 214 Crestbrook Dr
- 1287 Antioch Dr
- 130 Lake Meadows Dr
- 308 E Bourn St
