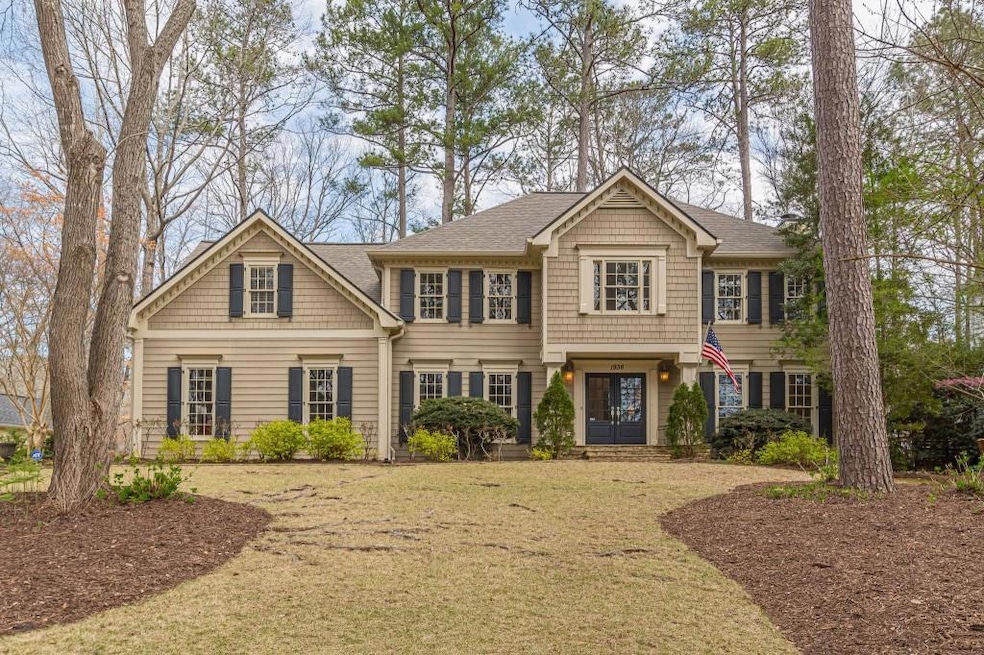Welcome to one of the most coveted cul-de-sac homes in East Cobb in the highly desirable Jacksons Creek Subdivision!! If you are a nature seeking family who wants the lifestyle of the River/Lake/Lodging year round with kayaking-canoeing, nature trail walking-hiking, fishing, steps away to the Roswell river walk and memorable fire-pit moments with the Chattahoochee River scenery, look no further! Current owners are the 2nd family to live in this home since it was built in 1985, exceptional East Cobb School District of Timber Ridge-Dickerson-Walton. To prepare the home for the Spring market, the current owners have conducted a full interior paint (ceiling/walls/trim/moldings), new frameless shower glass door in primary bathroom suite, upper level with all new flooring with carpet and LVP, main floor hardwoods refinished in kitchen/breakfast room, and door hardware/outlets all replaced. The kitchen was designer-fully remodeled in 2009 with extreme forward thinking with what today's modern kitchen desires are with a very classic/timeless cabinetry style, impeccable kitchen workflows with 2 sinks, a 4 bar stool-seated kitchen island, and top-notch appliances from SubZero to Decor. Other amazing features of this home are the 2 stair case access to the upper level - one in entry and one off breakfast room, an over-sized Primary Bedroom & Bathroom on the upper level with a amazing Bonus/Recreation Room connected for an Office/Media/Recreational space. The full basement offers 2 more unfinished areas for expandability to the already recently finished basement space of a Living Room/Media Room, built in bookcases, and full bath (The space could definitely be used as separate bedroom-living area for an older adult/teenager). The roof is less than 3 years of age and the driveway is less than 2 years of age. Proactively, the homeowners have also conducted a full home inspection with Pelorus in late January and the results were top-notch! There is no way one couldn't have an emotional tie to such a gem of a home!

