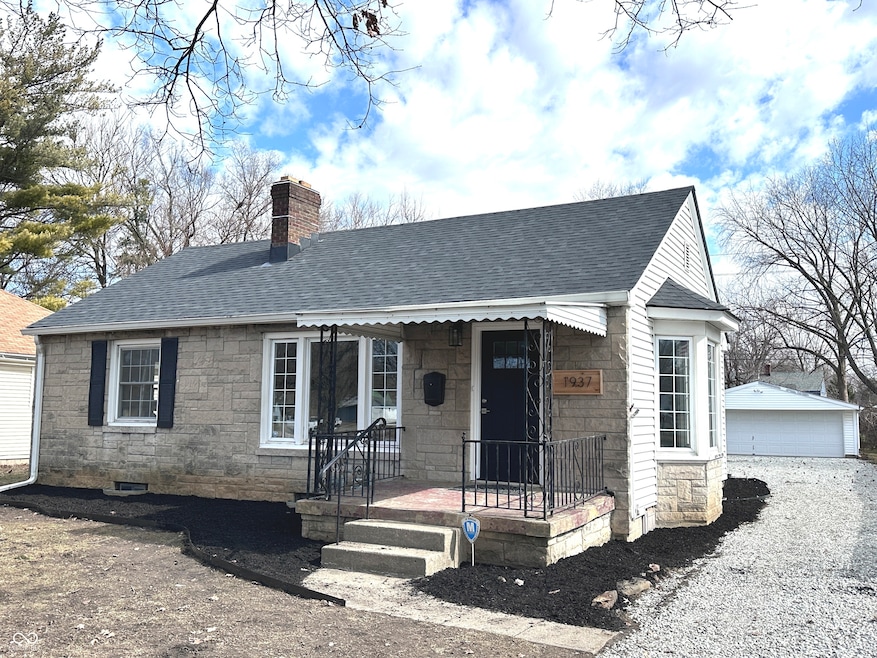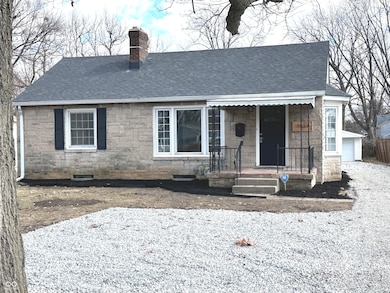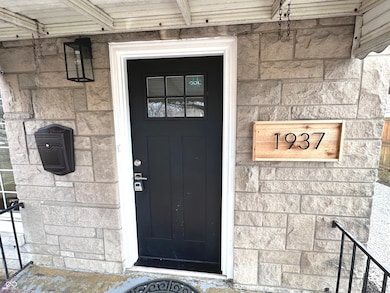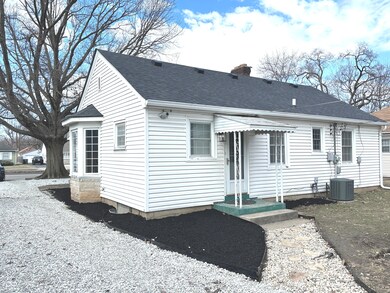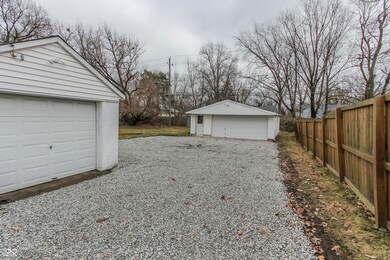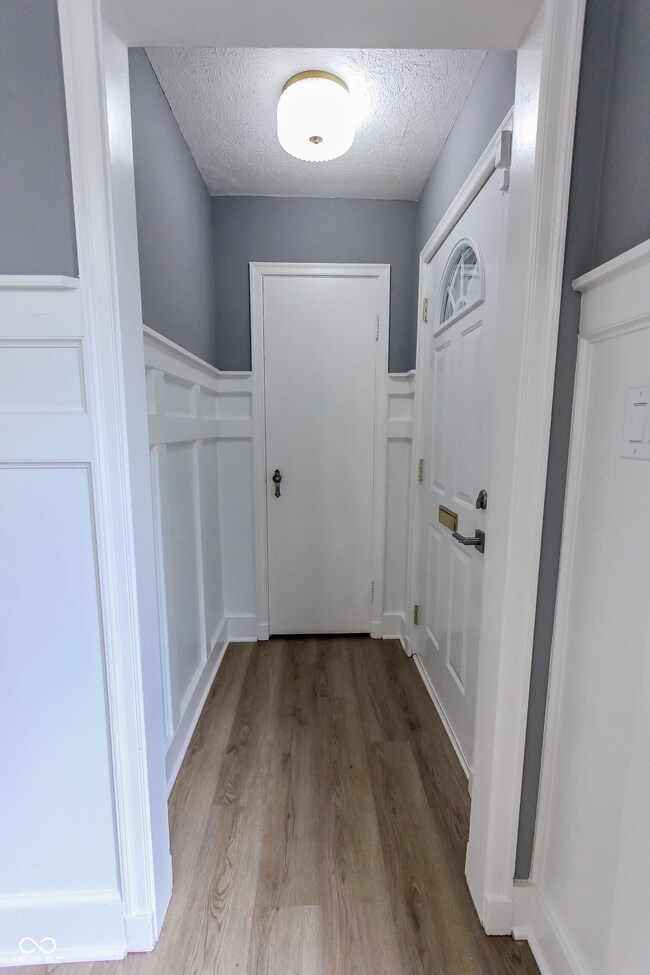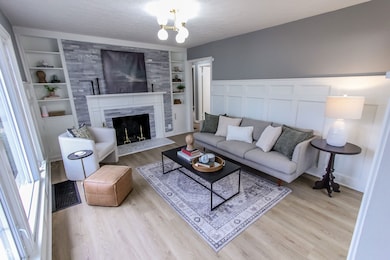
1937 N Emerson Ave Indianapolis, IN 46218
Eastside NeighborhoodHighlights
- Mature Trees
- No HOA
- Formal Dining Room
- Separate Formal Living Room
- Covered patio or porch
- 3 Car Detached Garage
About This Home
As of April 2025Nestled in the highly sought-after Emerson Heights neighborhood, this exquisitely remodeled bungalow seamlessly blends timeless charm with modern luxury. Every detail has been thoughtfully curated, from the stunning custom tile work to the elegant quartz countertops, brand-new kitchen cabinets, stunning lighting package throughout and designer bathroom vanity. The inviting living space features a dry-stack custom-tiled gas fireplace with built-in shelving, while new stainless steel appliances elevate the gourmet kitchen. Ceiling fans in all bedrooms, along with recent HVAC, water heater, and windows, ensure year-round comfort. The immaculate unfinished basement offers endless possibilities, boasting two rooms previously used as bedrooms. Outside, an oversized two-car detached garage, an additional one-car garage, and a new gravel driveway with a convenient turnaround provide ample parking. With craftsman wood-trimmed walls, luxury vinyl plank flooring throughout, and an undeniable charm, this home is a rare gem in an unbeatable location.
Last Agent to Sell the Property
Hoosier, REALTORS® Brokerage Email: rusty@hoosier-realtors.com License #RB14044916
Home Details
Home Type
- Single Family
Est. Annual Taxes
- $1,146
Year Built
- Built in 1941 | Remodeled
Lot Details
- 0.26 Acre Lot
- Mature Trees
Parking
- 3 Car Detached Garage
Home Design
- Bungalow
- Block Foundation
- Aluminum Siding
- Stone
Interior Spaces
- 897 Sq Ft Home
- 1-Story Property
- Built-in Bookshelves
- Woodwork
- Gas Log Fireplace
- Separate Formal Living Room
- Formal Dining Room
- Vinyl Plank Flooring
Kitchen
- Galley Kitchen
- Convection Oven
- Gas Oven
- Microwave
Bedrooms and Bathrooms
- 3 Bedrooms
- 1 Full Bathroom
Laundry
- Dryer
- Washer
Unfinished Basement
- Basement Fills Entire Space Under The House
- Laundry in Basement
- Basement Lookout
Additional Features
- Covered patio or porch
- Water Heater
Community Details
- No Home Owners Association
- Green Lawns Subdivision
Listing and Financial Details
- Tax Lot 52
- Assessor Parcel Number 490734117105001701
- Seller Concessions Offered
Ownership History
Purchase Details
Home Financials for this Owner
Home Financials are based on the most recent Mortgage that was taken out on this home.Purchase Details
Home Financials for this Owner
Home Financials are based on the most recent Mortgage that was taken out on this home.Purchase Details
Map
Similar Homes in Indianapolis, IN
Home Values in the Area
Average Home Value in this Area
Purchase History
| Date | Type | Sale Price | Title Company |
|---|---|---|---|
| Warranty Deed | -- | Security Title | |
| Deed | -- | Security Title | |
| Deed | $125,000 | Security Title | |
| Warranty Deed | -- | None Listed On Document |
Mortgage History
| Date | Status | Loan Amount | Loan Type |
|---|---|---|---|
| Open | $218,500 | New Conventional |
Property History
| Date | Event | Price | Change | Sq Ft Price |
|---|---|---|---|---|
| 04/09/2025 04/09/25 | Sold | $230,000 | +4.6% | $256 / Sq Ft |
| 03/08/2025 03/08/25 | Pending | -- | -- | -- |
| 03/07/2025 03/07/25 | Price Changed | $219,900 | -4.3% | $245 / Sq Ft |
| 02/26/2025 02/26/25 | Price Changed | $229,900 | -4.2% | $256 / Sq Ft |
| 02/07/2025 02/07/25 | Price Changed | $239,900 | 0.0% | $267 / Sq Ft |
| 02/07/2025 02/07/25 | Price Changed | $239,999 | 0.0% | $268 / Sq Ft |
| 02/06/2025 02/06/25 | For Sale | $239,900 | +91.9% | $267 / Sq Ft |
| 12/27/2024 12/27/24 | Sold | $125,000 | -10.7% | $139 / Sq Ft |
| 12/20/2024 12/20/24 | Pending | -- | -- | -- |
| 12/19/2024 12/19/24 | For Sale | $139,900 | -- | $156 / Sq Ft |
Tax History
| Year | Tax Paid | Tax Assessment Tax Assessment Total Assessment is a certain percentage of the fair market value that is determined by local assessors to be the total taxable value of land and additions on the property. | Land | Improvement |
|---|---|---|---|---|
| 2024 | $1,253 | $130,100 | $15,400 | $114,700 |
| 2023 | $1,253 | $110,700 | $15,400 | $95,300 |
| 2022 | $1,351 | $109,300 | $15,400 | $93,900 |
| 2021 | $1,221 | $98,900 | $15,400 | $83,500 |
| 2020 | $962 | $85,800 | $9,400 | $76,400 |
| 2019 | $925 | $82,000 | $9,400 | $72,600 |
| 2018 | $915 | $79,200 | $9,400 | $69,800 |
| 2017 | $778 | $75,300 | $9,400 | $65,900 |
| 2016 | $562 | $73,600 | $9,400 | $64,200 |
| 2014 | $509 | $70,900 | $9,400 | $61,500 |
| 2013 | $582 | $77,200 | $9,400 | $67,800 |
Source: MIBOR Broker Listing Cooperative®
MLS Number: 22021187
APN: 49-07-34-117-105.001-701
- 1925 N Leland Ave
- 1719 N Emerson Ave
- 1836 N Riley Ave
- 1953 Kildare Ave
- 2115 N Leland Ave
- 1707 N Leland Ave
- 1733 N Spencer Ave
- 5309 E 19th Place
- 5317 E 20th Place
- 2002 N Dequincy St
- 1820 N Dequincy St
- 5427 E 19th St
- 5350 E 20th Place
- 1801 Bauer Rd
- 5450 E 18th St
- 2194 N Riley Ave
- 2009 N Bosart Ave
- 1520 N Bancroft St
- 4711 E 21st St
- 5473 E 18th St
