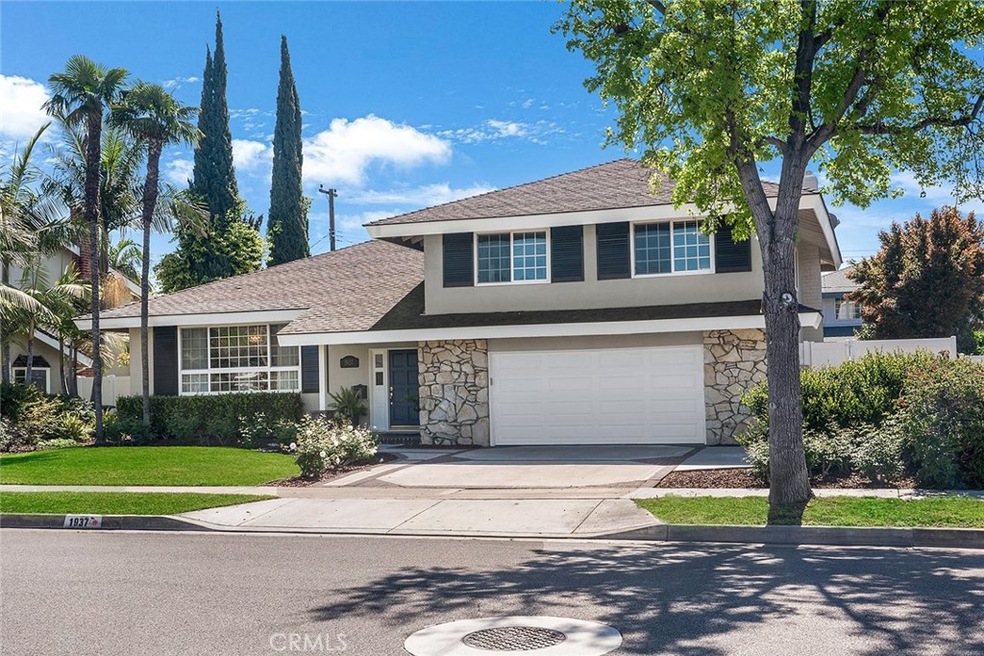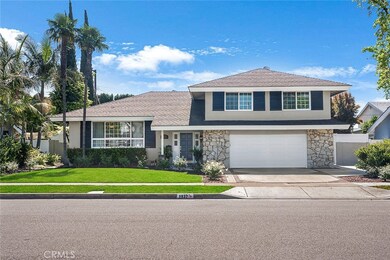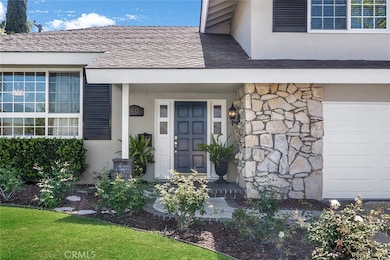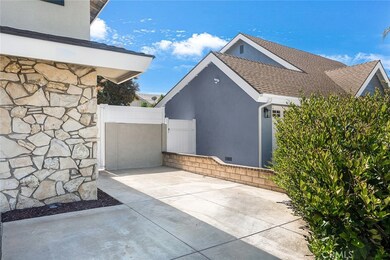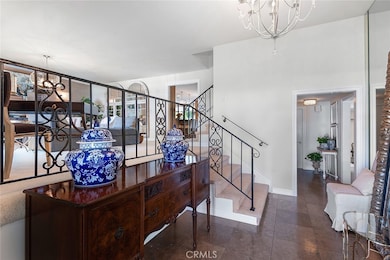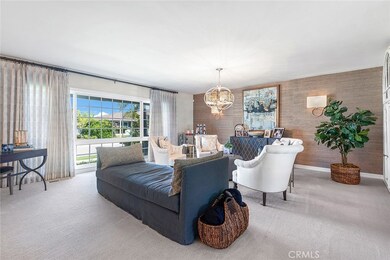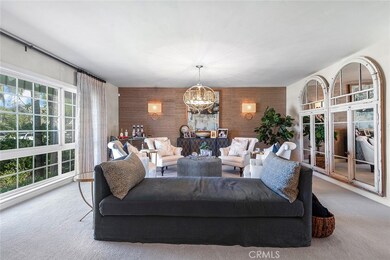
1937 N Fern St Orange, CA 92867
Highlights
- In Ground Pool
- Primary Bedroom Suite
- Open Floorplan
- Villa Park High School Rated A
- Updated Kitchen
- Traditional Architecture
About This Home
As of March 2025Welcome to this inviting residence nestled in the vibrant city of Orange, California. Located at 1937 N Fern Street, this charming home offers a perfect blend of comfort, style, and convenience.
As you step inside, you're greeted by a warm and welcoming open atmosphere. The spacious living area features abundant natural light, creating a bright and airy ambiance. Ideal for both relaxation and entertainment, this space is perfect for hosting gatherings or simply unwinding after a long day.
The well-appointed kitchen boasts modern Viking and Miele appliances, ample cabinet space, granite countertops/backsplash, and a breakfast nook surrounded by large windows. Adjacent to the kitchen is a cozy sitting area, perfect for enjoying casual conversations with family and friends.
This home offers four generously sized bedrooms, providing plenty of space for rest and relaxation. The master suite is a peaceful retreat, complete with a private ensuite bathroom and ample closet space.
Outside, the expansive backyard offers endless possibilities. Whether you're hosting summer pool parties, barbecues, gardening, or simply enjoying the California sunshine, this outdoor space is sure to delight. Newly refreshed SunDek concrete coating in the backyard!
Conveniently located in the heart of Orange, this home offers easy access to a wealth of amenities. From shopping and dining to parks and recreation, everything you need is just minutes away.
Don't miss your opportunity to make this wonderful property your own. Schedule a showing today and experience all that 1937 N Fern Street has to offer!
Last Agent to Sell the Property
36th Street Realty, Inc Brokerage Phone: 7147212002 License #01904579 Listed on: 04/18/2024
Home Details
Home Type
- Single Family
Est. Annual Taxes
- $7,286
Year Built
- Built in 1965 | Remodeled
Lot Details
- 8,000 Sq Ft Lot
- Rural Setting
- Masonry wall
- Vinyl Fence
- Stucco Fence
- Front and Back Yard Sprinklers
Parking
- 2 Car Direct Access Garage
- Parking Available
- Front Facing Garage
- Two Garage Doors
- Combination Of Materials Used In The Driveway
Home Design
- Traditional Architecture
- Split Level Home
- Raised Foundation
- Common Roof
Interior Spaces
- 2,721 Sq Ft Home
- 2-Story Property
- Open Floorplan
- Gas Fireplace
- Custom Window Coverings
- Blinds
- Bay Window
- Formal Entry
- Family Room with Fireplace
- Great Room
- Family Room Off Kitchen
- Living Room
- Laundry Room
- Attic
Kitchen
- Updated Kitchen
- Breakfast Area or Nook
- Eat-In Kitchen
- Double Convection Oven
- Electric Oven
- Six Burner Stove
- Gas Range
- Range Hood
- <<microwave>>
- Freezer
- Dishwasher
- Kitchen Island
- Granite Countertops
- Disposal
Flooring
- Carpet
- Tile
Bedrooms and Bathrooms
- 4 Bedrooms
- All Upper Level Bedrooms
- Primary Bedroom Suite
- Remodeled Bathroom
- 3 Full Bathrooms
- Granite Bathroom Countertops
- Dual Sinks
- <<tubWithShowerToken>>
- Walk-in Shower
- Exhaust Fan In Bathroom
Home Security
- Home Security System
- Fire and Smoke Detector
Pool
- In Ground Pool
- Spa
- Fence Around Pool
Outdoor Features
- Patio
- Exterior Lighting
- Outdoor Grill
- Front Porch
Location
- Suburban Location
Schools
- Serrano Elementary School
- Cerro Villa Middle School
- Villa Park High School
Utilities
- Central Heating and Cooling System
- Gas Water Heater
- Water Purifier
- Cable TV Available
Listing and Financial Details
- Tax Lot 18
- Tax Tract Number 5065
- Assessor Parcel Number 37202201
- $379 per year additional tax assessments
Community Details
Overview
- No Home Owners Association
Recreation
- Hiking Trails
- Bike Trail
Ownership History
Purchase Details
Home Financials for this Owner
Home Financials are based on the most recent Mortgage that was taken out on this home.Purchase Details
Home Financials for this Owner
Home Financials are based on the most recent Mortgage that was taken out on this home.Purchase Details
Home Financials for this Owner
Home Financials are based on the most recent Mortgage that was taken out on this home.Purchase Details
Purchase Details
Home Financials for this Owner
Home Financials are based on the most recent Mortgage that was taken out on this home.Purchase Details
Home Financials for this Owner
Home Financials are based on the most recent Mortgage that was taken out on this home.Purchase Details
Similar Homes in the area
Home Values in the Area
Average Home Value in this Area
Purchase History
| Date | Type | Sale Price | Title Company |
|---|---|---|---|
| Grant Deed | $2,200,000 | Chicago Title | |
| Grant Deed | $1,450,000 | Fidelity National Title | |
| Grant Deed | -- | Wfg National Title | |
| Interfamily Deed Transfer | -- | None Available | |
| Interfamily Deed Transfer | -- | Fidelity National Title | |
| Grant Deed | -- | Chicago Title Co | |
| Interfamily Deed Transfer | -- | -- |
Mortgage History
| Date | Status | Loan Amount | Loan Type |
|---|---|---|---|
| Previous Owner | $1,340,000 | Construction | |
| Previous Owner | $360,000 | New Conventional | |
| Previous Owner | $150,000 | Credit Line Revolving | |
| Previous Owner | $728,000 | Unknown | |
| Previous Owner | $496,000 | Purchase Money Mortgage | |
| Previous Owner | $368,000 | No Value Available | |
| Closed | $92,000 | No Value Available |
Property History
| Date | Event | Price | Change | Sq Ft Price |
|---|---|---|---|---|
| 03/27/2025 03/27/25 | Sold | $2,200,000 | +2.4% | $809 / Sq Ft |
| 03/11/2025 03/11/25 | Pending | -- | -- | -- |
| 03/03/2025 03/03/25 | For Sale | $2,149,000 | +48.2% | $790 / Sq Ft |
| 08/13/2024 08/13/24 | Sold | $1,450,000 | 0.0% | $533 / Sq Ft |
| 07/27/2024 07/27/24 | Off Market | $1,450,000 | -- | -- |
| 07/27/2024 07/27/24 | For Sale | $1,694,000 | +16.8% | $623 / Sq Ft |
| 07/26/2024 07/26/24 | Off Market | $1,450,000 | -- | -- |
| 07/25/2024 07/25/24 | For Sale | $1,694,000 | +16.8% | $623 / Sq Ft |
| 07/24/2024 07/24/24 | Off Market | $1,450,000 | -- | -- |
| 07/22/2024 07/22/24 | Pending | -- | -- | -- |
| 07/11/2024 07/11/24 | Price Changed | $1,694,000 | -0.3% | $623 / Sq Ft |
| 06/13/2024 06/13/24 | Price Changed | $1,699,000 | -5.3% | $624 / Sq Ft |
| 04/18/2024 04/18/24 | For Sale | $1,795,000 | -- | $660 / Sq Ft |
Tax History Compared to Growth
Tax History
| Year | Tax Paid | Tax Assessment Tax Assessment Total Assessment is a certain percentage of the fair market value that is determined by local assessors to be the total taxable value of land and additions on the property. | Land | Improvement |
|---|---|---|---|---|
| 2024 | $7,286 | $658,986 | $460,756 | $198,230 |
| 2023 | $7,124 | $646,065 | $451,721 | $194,344 |
| 2022 | $6,985 | $633,398 | $442,864 | $190,534 |
| 2021 | $6,788 | $620,979 | $434,180 | $186,799 |
| 2020 | $6,725 | $614,612 | $429,728 | $184,884 |
| 2019 | $6,639 | $602,561 | $421,302 | $181,259 |
| 2018 | $6,537 | $590,747 | $413,042 | $177,705 |
| 2017 | $6,264 | $579,164 | $404,943 | $174,221 |
| 2016 | $6,142 | $567,808 | $397,003 | $170,805 |
| 2015 | $6,051 | $559,279 | $391,039 | $168,240 |
| 2014 | $5,921 | $548,324 | $383,379 | $164,945 |
Agents Affiliated with this Home
-
Kirsten Spitzer
K
Seller's Agent in 2025
Kirsten Spitzer
Kase Real Estate
(714) 861-5500
2 in this area
7 Total Sales
-
G Gillon
G
Seller's Agent in 2024
G Gillon
36th Street Realty, Inc
(714) 721-2002
3 in this area
11 Total Sales
-
Frederick Solomon
F
Buyer's Agent in 2024
Frederick Solomon
Flipur, Inc.
(213) 905-1285
1 in this area
8 Total Sales
Map
Source: California Regional Multiple Listing Service (CRMLS)
MLS Number: OC24077347
APN: 372-022-01
- 1972 N Fern St
- 2086 N Mori Ln
- 2076 N Diamond St
- 1947 N Sacramento St
- 2168 N Agate St
- 3105 E Blueridge Ave
- 2167 N Pami Cir
- 2172 N Pami Cir
- 2051 N Highland St
- 1905 E Grove Ave
- 1908 E Coral Ave
- 10140 Morningstar Cir
- 1931 E Meats Ave Unit 146
- 9452 Brynmar Dr
- 2835 E Chestnut Ave
- 2476 N La Capella Ct
- 18132 James Rd
- 2902 E Trenton Ave
- 2119 E Denise Ave
- 2445 N Santiago Blvd
