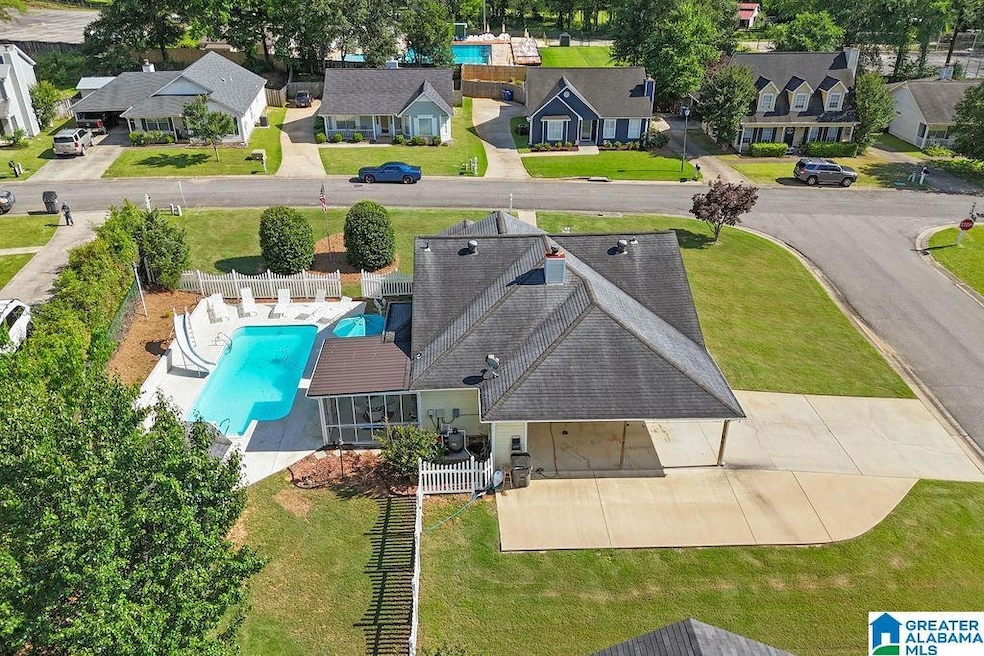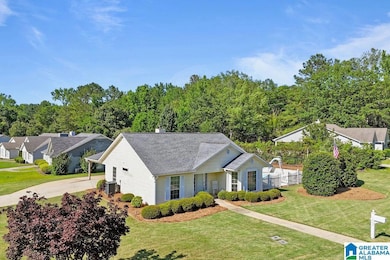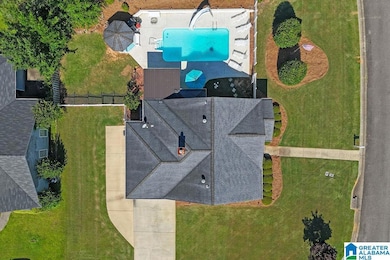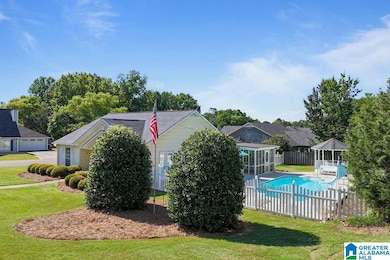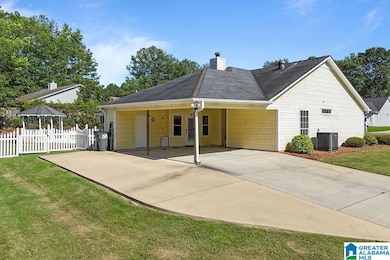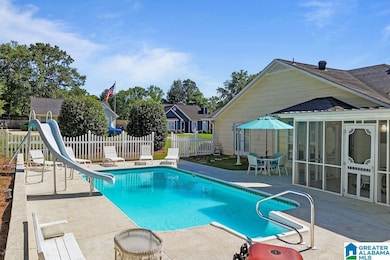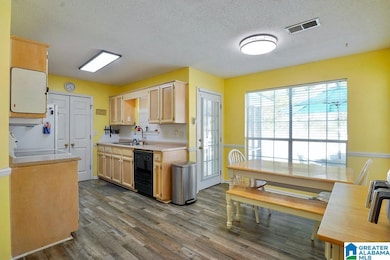
1937 Riva Ridge Rd Helena, AL 35080
Estimated payment $1,637/month
Highlights
- Outdoor Pool
- Covered Deck
- Cathedral Ceiling
- Helena Elementary School Rated 10
- Outdoor Fireplace
- Attic
About This Home
Come and see this Helena Community 3 Bedroom & 2 Bath home with a pool on a large corner lot. This home enjoys a very desirable split bedroom plan with a large master bedroom that has a walk in closet, a separate dressing area and french doors that lead out to the oasis pool surrounded by the white Cool Crete pool deck. The spacious kitchen has a large eat in area and expanded pantry. Also, the kitchen conveniently provides access to a large laundry area with overhead cabinets. Additionally, the kitchen has direct access to a large screened porch which is perfect for family cook outs and entertainment by the pool. The living room is inviting with a vaulted ceiling and a marble accented wood burning fireplace. A mud room leads out to the large 2 car covered carport and extra concrete pad provide easy access [no stack] parking for 3 cars. Come and see today... Call Jim at 205-541-4600 for more information.
Home Details
Home Type
- Single Family
Est. Annual Taxes
- $2,044
Year Built
- Built in 1991
Lot Details
- Fenced Yard
- Sprinkler System
Home Design
- Slab Foundation
Interior Spaces
- 1,338 Sq Ft Home
- 1-Story Property
- Cathedral Ceiling
- Wood Burning Fireplace
- Marble Fireplace
- Bay Window
- French Doors
- Great Room with Fireplace
- Screened Porch
- Pull Down Stairs to Attic
Kitchen
- Electric Oven
- Electric Cooktop
- Built-In Microwave
- Dishwasher
- Solid Surface Countertops
Flooring
- Carpet
- Laminate
- Tile
Bedrooms and Bathrooms
- 3 Bedrooms
- Split Bedroom Floorplan
- Walk-In Closet
- 2 Full Bathrooms
- Bathtub and Shower Combination in Primary Bathroom
Laundry
- Laundry Room
- Laundry on main level
- Washer and Electric Dryer Hookup
Parking
- Attached Garage
- 3 Carport Spaces
Outdoor Features
- Outdoor Pool
- Covered Deck
- Screened Deck
- Screened Patio
- Outdoor Fireplace
- Gazebo
Schools
- Helena Elementary And Middle School
- Helena High School
Utilities
- Central Heating and Cooling System
- Underground Utilities
- Electric Water Heater
Community Details
- $20 Other Monthly Fees
Listing and Financial Details
- Visit Down Payment Resource Website
- Assessor Parcel Number 13-5-22-4-001-001.042
Map
Home Values in the Area
Average Home Value in this Area
Tax History
| Year | Tax Paid | Tax Assessment Tax Assessment Total Assessment is a certain percentage of the fair market value that is determined by local assessors to be the total taxable value of land and additions on the property. | Land | Improvement |
|---|---|---|---|---|
| 2024 | $2,044 | $41,720 | $0 | $0 |
| 2023 | $1,903 | $38,840 | $0 | $0 |
| 2022 | $1,673 | $34,140 | $0 | $0 |
| 2021 | $749 | $16,120 | $0 | $0 |
| 2020 | $638 | $15,360 | $0 | $0 |
| 2019 | $609 | $14,680 | $0 | $0 |
| 2017 | $542 | $13,100 | $0 | $0 |
| 2015 | $582 | $12,720 | $0 | $0 |
| 2014 | $570 | $12,460 | $0 | $0 |
Property History
| Date | Event | Price | Change | Sq Ft Price |
|---|---|---|---|---|
| 07/16/2025 07/16/25 | Price Changed | $269,900 | -3.6% | $202 / Sq Ft |
| 05/24/2025 05/24/25 | For Sale | $279,900 | -- | $209 / Sq Ft |
Purchase History
| Date | Type | Sale Price | Title Company |
|---|---|---|---|
| Quit Claim Deed | $212,500 | None Listed On Document | |
| Survivorship Deed | $137,000 | None Available | |
| Survivorship Deed | $111,000 | Magic City Title Company Inc |
Mortgage History
| Date | Status | Loan Amount | Loan Type |
|---|---|---|---|
| Previous Owner | $111,393 | FHA | |
| Previous Owner | $110,129 | FHA |
Similar Homes in Helena, AL
Source: Greater Alabama MLS
MLS Number: 21419813
APN: 13-5-22-4-001-001-042
- 1949 Riva Ridge Rd
- 1227 Southwind Dr
- 22136 Village Pkwy
- 22135 Village Pkwy
- 22134 Village Pkwy
- 22133 Village Pkwy
- 22132 Village Pkwy
- 22131 Village Pkwy
- 22130 Village Pkwy
- 106 Augusta Way
- 420 Wishford Cir
- 1704 High Gold Cir
- 2844 Bridlewood Terrace
- 426 Laurel Woods Trace
- 6025 Woodvale Ct
- 1931 Seattle Slew Dr
- 1920 Seattle Slew Dr
- 4915 Cox Cove
- 1361 Dearing Downs Cir
- 706 Laurel Woods Knoll
- 1312 Whirlaway Cir
- 1704 Native Dancer Dr
- 1361 Dearing Downs Cir
- 117 Frances Ln
- 5124 Rye Cir
- 204 Tradewinds Cir
- 4405 Englewood Rd
- 4346 Morningside Dr
- 4346 Morningside Dr Unit 4
- 510 King Valley Cir
- 137 W Stonehaven Cir
- 2301 Buckingham Place
- 513 Walker Rd
- 536 Walker Rd
- 2011 Ashley Brook Way
- 1248 Macqueen Dr
- 1313 Colonial Way
- 111 Loyola Cir
- 1121 Lawley St
- 113 Loyola Cir
