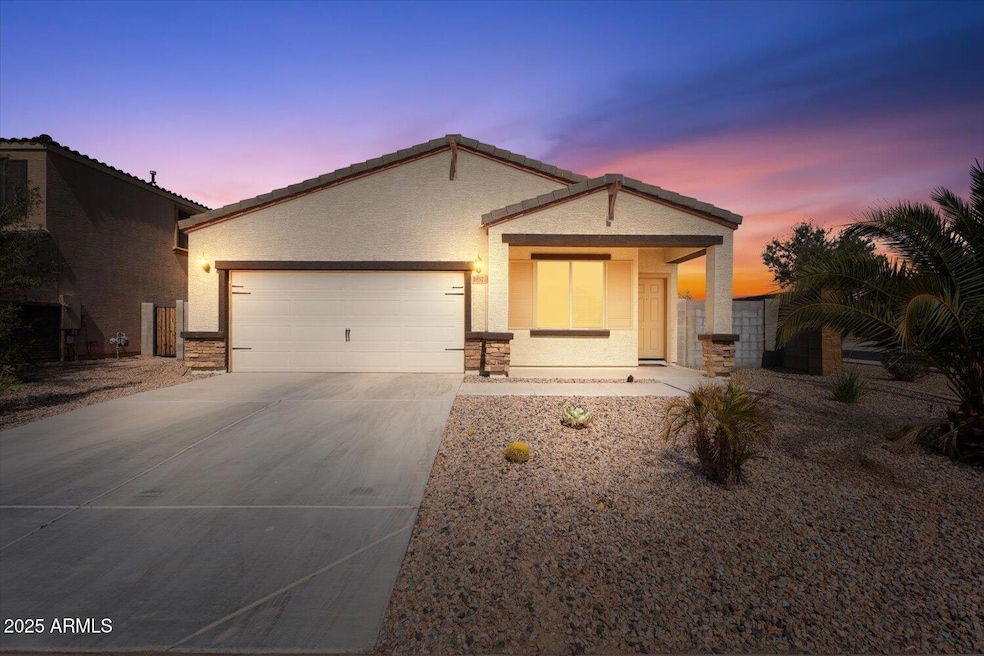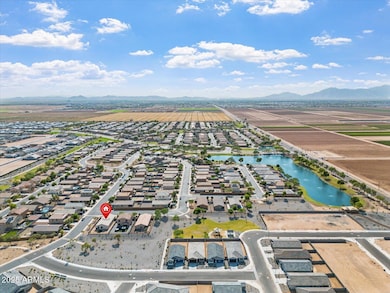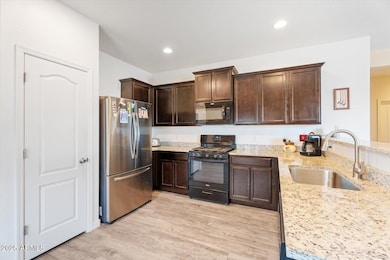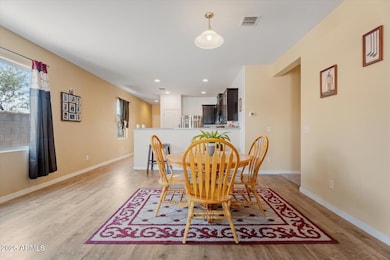
19371 N Nocera Rd Maricopa, AZ 85138
Estimated payment $1,920/month
Highlights
- Popular Property
- Corner Lot
- Private Yard
- Community Lake
- Granite Countertops
- Tennis Courts
About This Home
2.25% Assumable loan and the perfect blend of clean and peaceful living. Original-owner home, meticulously maintained since its 2019 construction. Cul-de-sac lot, this Prescott model represents everything you've been searching for - contemporary elegance, smart home technology, and a lifestyle that lets you truly unwind from the demands of city life. Over 10k in premium upgrades integrated with smart tech. It's a lifestyle destination, welcoming, open community atmosphere, masterfully planned to offer resort-style amenities creating the perfect balance between community connection and personal space. Golf enthusiasts - two championship golf courses located less than 10 miles away, offering challenging play and stunning desert vistas without the long commute. Welcome tranquility. ESCAPE TO TRANQUILITY: The Prescott at Rancho Mirage Estates
Your Dream Home Awaits in Maricopa County's Most Coveted Community
Discover the perfect blend of modern luxury and peaceful living in this stunning original-owner home, meticulously maintained since its 2019 construction. Nestled on a quiet cul-de-sac in the desirable Rancho Mirage Estates, The Prescott model represents everything you've been searching for - contemporary elegance, smart home technology, and a lifestyle that lets you truly unwind from the demands of city life.
A Home Built for Modern Living
This exceptional property showcases the vision of its original owners, who spared no expense in creating a home that seamlessly blends comfort with cutting-edge convenience. Built in 2019 with today's discerning homeowner in mind, every detail has been thoughtfully considered to enhance your daily living experience. The coveted cul-de-sac location ensures minimal through traffic, creating a safe and serene environment perfect for families and anyone seeking peaceful residential living.
The heart of any home is its kitchen, and The Prescott delivers beyond expectations. Recently enhanced with over $10,000 in premium upgrades, this culinary haven features brand-new, top-of-the-line appliances that will inspire your inner chef. The spacious countertops provide ample workspace for meal preparation and casual dining, while the designer cabinets offer both style and functionality with their sophisticated finish and intelligent storage solutions. Whether you're hosting intimate dinner parties or preparing family meals, this kitchen serves as the perfect backdrop for creating lasting memories.
Smart Technology for Effortless Living
Step into the future with integrated smart home technology that puts convenience at your fingertips. Control lighting, temperature, and security systems with ease, allowing you to customize your environment to match your lifestyle. This isn't just a house - it's an intelligent living space that adapts to your needs and preferences, making everyday tasks simpler and more enjoyable.
Retreat to Your Private Sanctuary
The master suite in The Prescott is a true retreat from the world. Thoughtfully designed with relaxation in mind, this spacious haven offers the perfect balance of openness and intimacy. The highlight is the expansive walk-in closet - a dream for anyone who appreciates organization and style. With abundant space for your entire wardrobe and accessories, you'll finally have room for everything while maintaining the serene atmosphere of your bedroom sanctuary.
Flexible Living Spaces for Every Lifestyle
Beyond the bedrooms, The Prescott offers a versatile den that adapts to your changing needs. Whether you envision a home office for remote work, a creative studio, a workout space, or a cozy reading nook, this flexible room provides the perfect canvas for your lifestyle. The open floor plan throughout the home creates natural flow between spaces while maintaining distinct areas for work, relaxation, and entertainment.
Convenience and Curb Appeal
The attached two-car garage provides both practical storage and protection for your vehicles, while adding to the home's clean, sophisticated exterior lines. The thoughtfully designed front yard landscaping creates impressive curb appeal that welcomes you home each day while requiring minimal maintenance - more time for you to enjoy the things you love. The cul-de-sac setting adds an extra layer of privacy and safety, making it an ideal location for children to play and families to gather.
Community Living at Its Finest
Rancho Mirage Estates isn't just an address - it's a lifestyle destination that brings neighbors together in a welcoming, open community atmosphere. This charming neighborhood has been masterfully planned to offer resort-style amenities right at your doorstep, creating the perfect balance between community connection and personal space.
The centerpiece fishing pond provides a peaceful retreat where you can cast a line or simply enjoy the serene water views during morning walks or evening strolls. The expansive community park serves as the neighborhood's natural gathering place, featuring well-maintained swing sets and playgrounds that make it perfect for families with children or anyone who enjoys outdoor recreation and connecting with neighbors.
Recreation and Convenience at Your Fingertips
Your location in Rancho Mirage Estates positions you perfectly to enjoy the best of Maricopa County living. Golf enthusiasts will appreciate having two championship golf courses located less than 10 miles away, offering challenging play and stunning desert vistas without the long commute. Whether you're a weekend warrior or prefer weekday rounds, these nearby courses provide convenient access to world-class golf facilities.
When you're ready to dine out or handle errands, shopping and dining options are easily accessible while still maintaining your peaceful community atmosphere. The location offers the perfect balance - close enough for convenience, far enough for tranquility.
Escape the Urban Hustle
Perhaps the greatest luxury The Prescott offers is the gift of tranquility. Here in the Maricopa community, you can finally escape the constant noise, traffic, and stress of city living without sacrificing modern conveniences or connectivity. The quiet cul-de-sac location amplifies this peaceful atmosphere, creating a true sanctuary where you can wake up to quiet mornings, enjoy peaceful evenings, and rediscover what it means to truly relax in your own home.
Your Next Chapter Begins Here
This isn't just another house on the market - it's a carefully crafted lifestyle opportunity that combines modern luxury with community charm and the serenity of cul-de-sac living. The original owners' attention to detail, combined with recent premium upgrades and smart home technology, creates a move-in ready environment where you can immediately begin enjoying the peace and comfort you deserve.
The quiet street location ensures your investment in tranquility while the open community design fosters the friendly neighborhood connections that make a house truly feel like home. Two nearby golf courses provide recreation without the hassle of distant travel, while community amenities create opportunities for relaxation and social connection right outside your door.
The Prescott at Rancho Mirage Estates represents more than a real estate transaction - it's your gateway to a better way of living. Schedule your private showing today and discover why this exceptional home and community combination, perfectly positioned on a peaceful cul-de-sac, is exactly what you've been searching for.
Home Details
Home Type
- Single Family
Est. Annual Taxes
- $2,183
Year Built
- Built in 2019
Lot Details
- 6,326 Sq Ft Lot
- Desert faces the front of the property
- Wrought Iron Fence
- Block Wall Fence
- Corner Lot
- Front Yard Sprinklers
- Sprinklers on Timer
- Private Yard
HOA Fees
- $104 Monthly HOA Fees
Parking
- 2 Car Direct Access Garage
- Garage Door Opener
Home Design
- Wood Frame Construction
- Tile Roof
- Stucco
Interior Spaces
- 1,795 Sq Ft Home
- 1-Story Property
- Ceiling height of 9 feet or more
- Ceiling Fan
- Double Pane Windows
- Low Emissivity Windows
- Washer and Dryer Hookup
Kitchen
- Breakfast Bar
- Gas Cooktop
- Built-In Microwave
- Granite Countertops
Flooring
- Carpet
- Tile
- Vinyl
Bedrooms and Bathrooms
- 3 Bedrooms
- Primary Bathroom is a Full Bathroom
- 2 Bathrooms
- Bathtub With Separate Shower Stall
Outdoor Features
- Covered patio or porch
Schools
- Santa Cruz Elementary School
- Desert Wind Middle School
- Desert Sunrise High School
Utilities
- Central Air
- Heating System Uses Natural Gas
- High Speed Internet
- Cable TV Available
Listing and Financial Details
- Tax Lot 76
- Assessor Parcel Number 502-55-929
Community Details
Overview
- Association fees include ground maintenance
- Trestle Management Association, Phone Number (480) 422-0888
- Built by LGI Homes
- Rancho Mirage Estates Parcel 24 Subdivision, Prescott Floorplan
- Community Lake
Recreation
- Tennis Courts
- Pickleball Courts
- Community Playground
- Bike Trail
Map
Home Values in the Area
Average Home Value in this Area
Tax History
| Year | Tax Paid | Tax Assessment Tax Assessment Total Assessment is a certain percentage of the fair market value that is determined by local assessors to be the total taxable value of land and additions on the property. | Land | Improvement |
|---|---|---|---|---|
| 2025 | $2,183 | $28,477 | -- | -- |
| 2024 | $2,065 | $35,163 | -- | -- |
| 2023 | $2,126 | $27,000 | $0 | $0 |
| 2022 | $2,065 | $20,092 | $2,614 | $17,478 |
| 2021 | $1,971 | $18,408 | $0 | $0 |
| 2020 | $1,882 | $4,181 | $0 | $0 |
| 2019 | $248 | $4,182 | $0 | $0 |
| 2018 | $243 | $4,182 | $0 | $0 |
| 2017 | $238 | $4,182 | $0 | $0 |
| 2016 | $218 | $2,000 | $2,000 | $0 |
| 2014 | $256 | $1,600 | $1,600 | $0 |
Property History
| Date | Event | Price | Change | Sq Ft Price |
|---|---|---|---|---|
| 07/09/2025 07/09/25 | For Sale | $295,000 | +38.6% | $164 / Sq Ft |
| 06/28/2019 06/28/19 | Sold | $212,900 | -1.4% | $116 / Sq Ft |
| 05/09/2019 05/09/19 | Price Changed | $215,900 | +0.5% | $117 / Sq Ft |
| 05/01/2019 05/01/19 | Pending | -- | -- | -- |
| 04/09/2019 04/09/19 | For Sale | $214,900 | 0.0% | $117 / Sq Ft |
| 03/30/2019 03/30/19 | Pending | -- | -- | -- |
| 03/21/2019 03/21/19 | For Sale | $214,900 | -- | $117 / Sq Ft |
Purchase History
| Date | Type | Sale Price | Title Company |
|---|---|---|---|
| Special Warranty Deed | $212,900 | First American Title Ins Co |
Mortgage History
| Date | Status | Loan Amount | Loan Type |
|---|---|---|---|
| Open | $209,332 | FHA | |
| Closed | $210,467 | FHA | |
| Closed | $209,043 | FHA |
Similar Homes in Maricopa, AZ
Source: Arizona Regional Multiple Listing Service (ARMLS)
MLS Number: 6893005
APN: 502-55-929
- 19390 N Fiano Dr
- 37194 W La Paz St
- 19406 N Fiano Dr
- 37153 W Prado St
- 37174 W La Paz St
- 19422 N Fiano Dr
- 37139 W Prado St
- 37168 W Prado St
- 19438 N Fiano Dr
- 37154 W Prado St
- 37125 W Prado St
- 37112 W Prado St
- 37141 W Vera Cruz Dr
- 37212 W Vera Cruz Dr
- 37114 W La Paz St
- 37198 W Vera Cruz Dr
- 37084 W Prado St
- 37390 W Merced St
- 19152 N Bandin Dr
- 37028 W Prado St
- 37338 W La Paz St
- 37682 W Merced St
- 19320 N Toledo Ave
- 37406 W San Clemente St
- 36635 W Honeycutt Rd
- 36575 W Nina St
- 37903 W San Clemente St
- 36331 W Vera Cruz Dr
- 18735 N Ravello Rd
- 37668 W San Alvarez Ave
- 36387 Pampoloma Ave
- 37186 W Amalfi Ave
- 36548 W San Sisto Ave
- 17936 N Lettere Cir
- 37061 W Bello Ln
- 17923 N Pietra Rd
- 35771 W Costa Blanca Dr
- 36555 W Giallo Ln
- 19340 N Diego Way
- 18461 N Los Gabrieles Way






